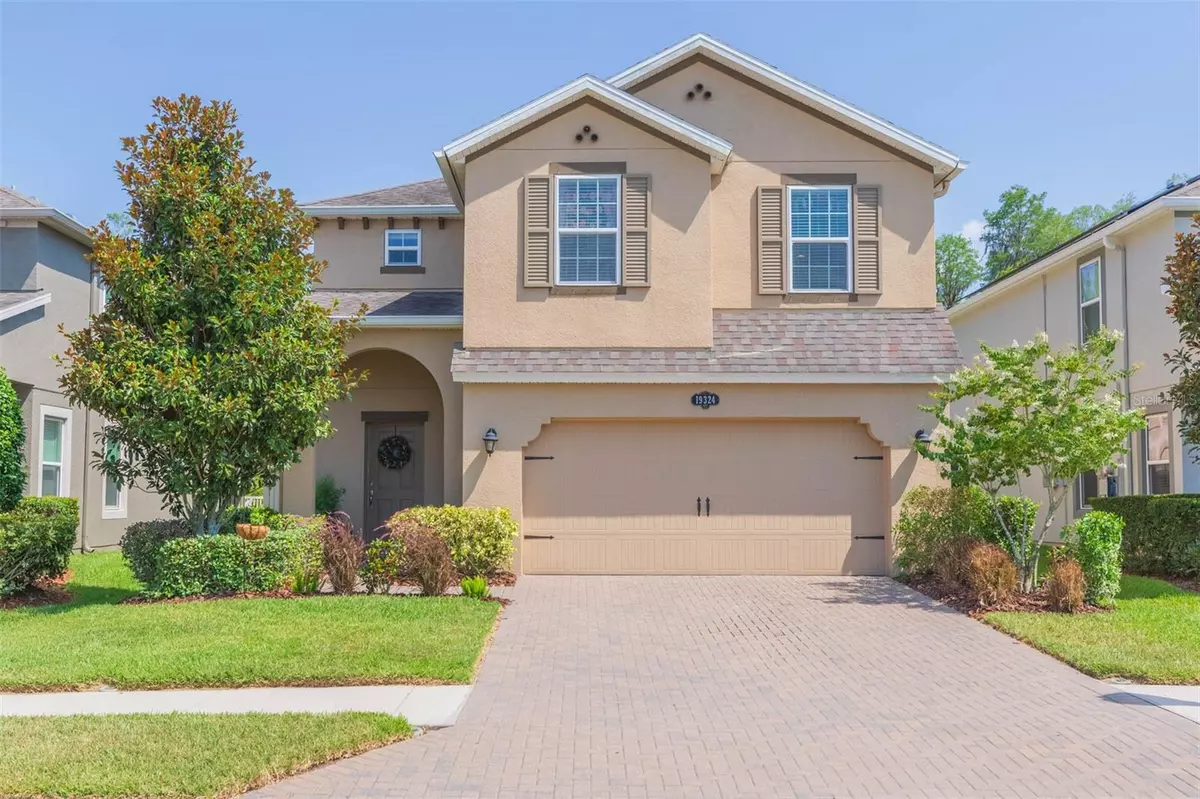$525,000
For more information regarding the value of a property, please contact us for a free consultation.
19324 ROSEATE DR Lutz, FL 33558
4 Beds
3 Baths
2,254 SqFt
Key Details
Sold Price $525,000
Property Type Single Family Home
Sub Type Single Family Residence
Listing Status Sold
Purchase Type For Sale
Square Footage 2,254 sqft
Price per Sqft $232
Subdivision Long Lake Ranch Village 4
MLS Listing ID T3539935
Sold Date 10/22/24
Bedrooms 4
Full Baths 2
Half Baths 1
Construction Status Appraisal,Financing,Inspections
HOA Fees $24/ann
HOA Y/N Yes
Originating Board Stellar MLS
Year Built 2017
Annual Tax Amount $9,419
Lot Size 5,227 Sqft
Acres 0.12
Property Description
NO FLOOD INSURANCE REQUIRED! NOT IN A FLOOD ZONE! CONSERVATION VIEW & PRIVACY! The Long Lake Ranch community welcomes you to your new home with TOP-RATED schools (Elementary, Middle & High School), a great community environment, and amenities for the whole family to enjoy. Your new home is situated on a serene CONSERVATION lot, completely fenced in with a large back yard, and on one of the LESSER TRAVELED roads in the community. The home has A NEW energy saving A/C unit and dual zone thermostats keeping optimal settings for upstairs & downstairs while keeping utility costs at a minimum. When you walk through the front door you'll appreciate the completely tiled first floor with a convenient nook to put your belongings. The family room, dining room, island and kitchen are TRULY OPEN CONCEPT. The kitchen comes with all stainless steel appliances, a walk-in pantry, an expansive island with additional seating & cabinets along with a dining area for everyone to gather. The upstairs houses all three bedrooms, a large office, and for your convenience, your laundry room. The master bedroom is oversized in every aspect; allowing you to have plenty of additional space for a sitting area, and/or an additional desk OVERLOOKING THE BACKYARD AND NATURE AREA. Your 4 piece ensuite has a dual vanity, a soaking tub, walk-in shower and a private water closet. Your master closet is big enough for plenty of clothes, accessories, and additional storage. The other two bedrooms are perfect for the little ones and/or guests. The office comes with glass panel double doors and can even be used as the fourth bedroom if you so wish. Out back you have a fully screened in lanai to enjoy your beautiful view, a cookout, or a nice book. The backyard comes with an urban garden (16' x 4') complete with garden fencing and its own irrigation. The backyard is plenty big for the furry ones & little ones to run around and enjoy the lovely views & privacy. Schedule your private showing today! BRAND NEW: 2023 - AC & HOT WATER HEATER. 2022 - DISHWASHER
Location
State FL
County Pasco
Community Long Lake Ranch Village 4
Zoning MPUD
Interior
Interior Features Ceiling Fans(s), Open Floorplan, PrimaryBedroom Upstairs, Solid Surface Counters, Solid Wood Cabinets, Stone Counters, Walk-In Closet(s), Window Treatments
Heating Electric
Cooling Central Air
Flooring Carpet, Ceramic Tile
Fireplace false
Appliance Dishwasher, Disposal, Electric Water Heater, Microwave, Range, Refrigerator, Water Softener
Laundry Electric Dryer Hookup, Inside, Laundry Room, Upper Level
Exterior
Exterior Feature Hurricane Shutters, Sidewalk, Sliding Doors, Sprinkler Metered
Garage Spaces 2.0
Fence Vinyl
Community Features Community Mailbox, Deed Restrictions, Dog Park, Park, Playground, Pool, Sidewalks, Tennis Courts
Utilities Available Cable Connected, Public, Street Lights, Underground Utilities
Roof Type Shingle
Porch Covered
Attached Garage true
Garage true
Private Pool No
Building
Entry Level Two
Foundation Block
Lot Size Range 0 to less than 1/4
Sewer Public Sewer
Water Public
Architectural Style Contemporary
Structure Type Block,Stucco
New Construction false
Construction Status Appraisal,Financing,Inspections
Schools
Elementary Schools Oakstead Elementary-Po
Middle Schools Charles S. Rushe Middle-Po
High Schools Sunlake High School-Po
Others
Pets Allowed Yes
Senior Community No
Pet Size Extra Large (101+ Lbs.)
Ownership Fee Simple
Monthly Total Fees $24
Acceptable Financing Cash, FHA, VA Loan
Membership Fee Required Required
Listing Terms Cash, FHA, VA Loan
Num of Pet 3
Special Listing Condition None
Read Less
Want to know what your home might be worth? Contact us for a FREE valuation!

Our team is ready to help you sell your home for the highest possible price ASAP

© 2025 My Florida Regional MLS DBA Stellar MLS. All Rights Reserved.
Bought with RE/MAX PREMIER GROUP





