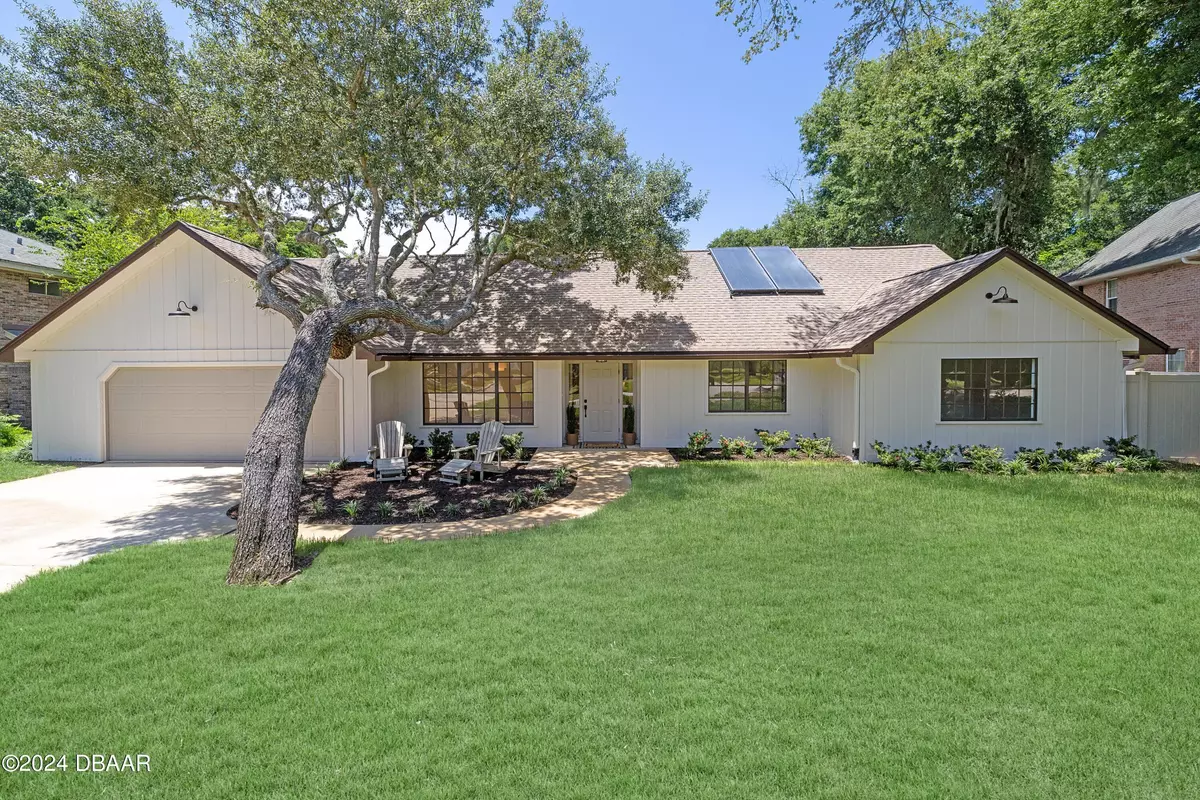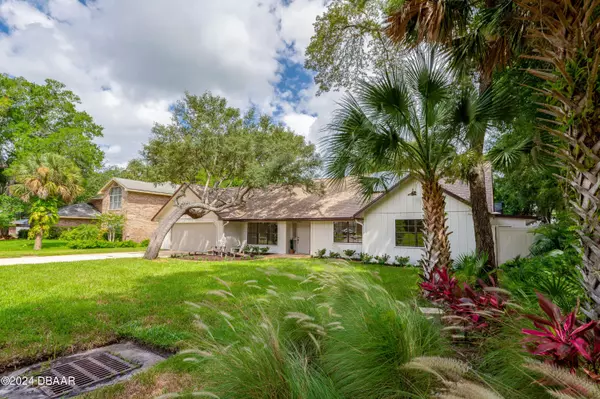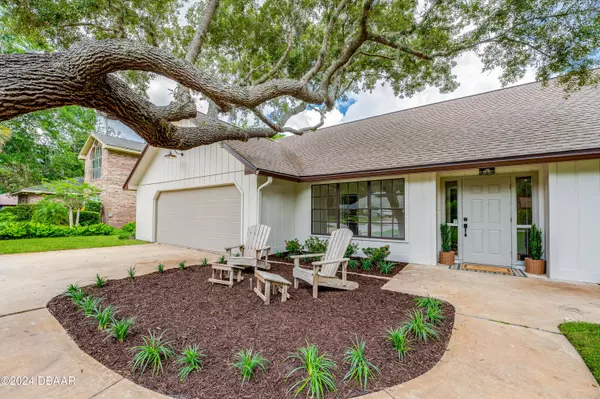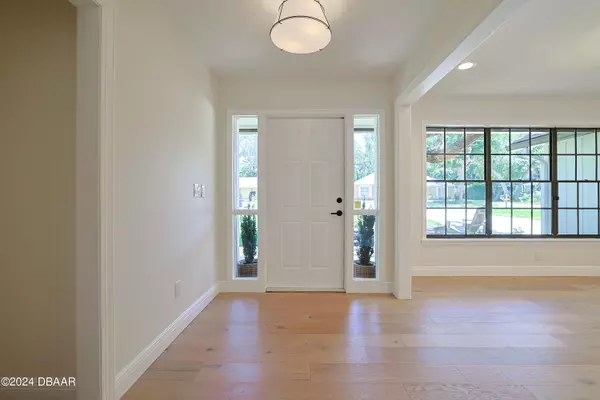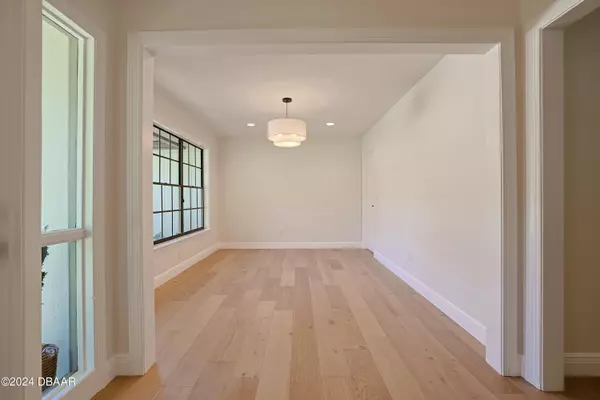$719,000
For more information regarding the value of a property, please contact us for a free consultation.
49 River Ridge TRL Ormond Beach, FL 32174
5 Beds
4 Baths
2,902 SqFt
Key Details
Sold Price $719,000
Property Type Single Family Home
Sub Type Single Family Residence
Listing Status Sold
Purchase Type For Sale
Square Footage 2,902 sqft
Price per Sqft $247
Subdivision Trails
MLS Listing ID 1201125
Sold Date 10/22/24
Style Traditional
Bedrooms 5
Full Baths 3
Half Baths 1
HOA Fees $231
Originating Board Daytona Beach Area Association of REALTORS®
Year Built 1977
Lot Size 0.280 Acres
Lot Dimensions 0.28
Property Description
Nestled on a quiet cul-de-sac surrounded by scenic bike paths and trails, this fully renovated 2,902 sq ft pool home is looking for its newest owner. The first floor boasts 3 graciously sized bedrooms and 2.5 bathrooms, while the 2nd floor provides 2 bedrooms and 1 bathroom, complemented by walk-in closets in each room. As you step inside, the open concept living area features oak hardwood floors and large bay windows that overlook the pool. When you turn the corner, you will find yourself in the heart of the home. The kitchen features inset custom cabinetry, a farmhouse apron sink, a panel-ready dishwasher, a pot-filler above the stove and a 9.5 ft long island with quartz countertops, which is perfect for meal preparation and casual dining. Just off the kitchen, the dining room features a convenient pass-through from the kitchen, shiplapped vaulted ceilings, and large transom windows that fill the space with natural light. The 1st floor primary suite is a true retreat, compleme nted by his and hers closets and a spa-like bathroom. The primary bathroom, complete with marble floors and walls, boasts a steam shower and a Kohler smart shower control system offering customizable features for a spa-like experience. You have access to the pool deck from the dining room and primary bedroom with enough deck space to enjoy the full sun or enjoy the covered seating area (23' x 15') rain or shine . The pool is huge (!!!), measuring at 40'x15' with an adjacent hot tub, outdoor grill and cathedral screen enclosure. You can enjoy your pool year-round thanks to the solar pool heater and propane heater. The Trails is a beautiful community that is the most centrally located and unique neighborhoods in Ormond Beach. From the bike and jogging trails scattered throughout the neighborhood, to the local children's park and community pool/clubhouse, you won't ever have to leave! Take your golf cart or bike to the Trails Plaza which offers numerous restaurants, shops and a major grocery store. You won't be more than 10 minutes away from it all, in the center of Ormond Beach.
Location
State FL
County Volusia
Community Trails
Direction From 95, head east on Granada, left on Nova, left onto Main Trail, right on Rio Pinar, right on River Ridge Trail
Interior
Interior Features Ceiling Fan(s), Entrance Foyer, His and Hers Closets, In-Law Floorplan, Kitchen Island, Open Floorplan, Primary Bathroom - Shower No Tub, Primary Downstairs, Smart Thermostat, Split Bedrooms
Heating Central, Electric
Cooling Central Air
Fireplace Yes
Exterior
Parking Features Garage, Garage Door Opener
Garage Spaces 2.0
Utilities Available Cable Connected, Electricity Connected, Water Connected
Amenities Available Clubhouse
Roof Type Shingle
Porch Screened
Total Parking Spaces 2
Garage Yes
Building
Lot Description Dead End Street, Sprinklers In Front, Sprinklers In Rear
Foundation Slab
Water Public
Architectural Style Traditional
Structure Type Wood Siding
New Construction No
Others
Senior Community No
Tax ID 4217-01-02-1040
Acceptable Financing Cash, Conventional, FHA, VA Loan
Listing Terms Cash, Conventional, FHA, VA Loan
Read Less
Want to know what your home might be worth? Contact us for a FREE valuation!

Our team is ready to help you sell your home for the highest possible price ASAP

