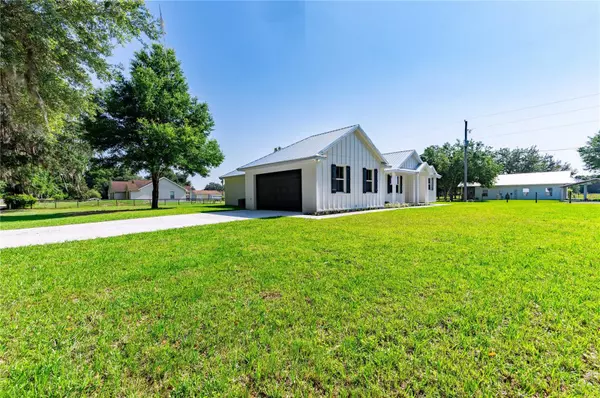$524,900
For more information regarding the value of a property, please contact us for a free consultation.
2126 C 478A Webster, FL 33597
4 Beds
2 Baths
2,023 SqFt
Key Details
Sold Price $524,900
Property Type Single Family Home
Sub Type Single Family Residence
Listing Status Sold
Purchase Type For Sale
Square Footage 2,023 sqft
Price per Sqft $259
Subdivision Vat Hammock
MLS Listing ID G5081935
Sold Date 10/18/24
Bedrooms 4
Full Baths 2
Construction Status Appraisal,Financing,Inspections
HOA Y/N No
Originating Board Stellar MLS
Year Built 2024
Annual Tax Amount $162
Lot Size 1.000 Acres
Acres 1.0
Property Description
Buyers Financing fell through, and this home is back on the market to no fault of its own! This inviting 4-bedroom, 2-bathroom is full of light, clean lines, and a living space you will be rushing to entertain in! With luxury vinyl plank flooring throughout the whole house, beautiful quartz countertops that match from the kitchen to the bathrooms and even the laundry room! This home has high ceilings and an open concept kitchen, dining, and living room. Call your family and friends to let them know the next holiday will be hosted in your new home! Bring the outdoors in with the three panel sliding glass doors in the living room leading to the covered rear patio. No more tracking mud in the house to get to the bathroom! This home was built with a future pool in mind, the second bathroom has a door to the patio for easy access from the outdoors. The primary bathroom has a beautiful tray ceiling, walk in closet, and a stunning en-suite with dual shower head large walk-in shower, only to be complimented with a roman tub and dual vanity. Off the primary bathroom is a large walk-in closet. Bedrooms 2 and 3 are on the opposite side of the house with the second bathroom. Bedroom 4 is off the living room and can also be used as an office or guest space if a 4th bedroom isn’t needed. The future is magical in this new construction home! Pull into your two-car garage, walk in and enter the kitchen with soft close cabinets, Samsung appliance package, deep two-sided sink, and an island you can eat at! This one is hard to pass up, I know, so make an appointment with your realtor to come see this stunning home today! (Please don't approach home without and appointment and a realtor.)
Location
State FL
County Sumter
Community Vat Hammock
Zoning RR1
Interior
Interior Features Ceiling Fans(s), Eat-in Kitchen, High Ceilings, Kitchen/Family Room Combo, Living Room/Dining Room Combo, Open Floorplan, Primary Bedroom Main Floor, Split Bedroom, Stone Counters
Heating Central
Cooling Central Air
Flooring Luxury Vinyl
Fireplace false
Appliance Convection Oven, Dishwasher, Electric Water Heater, Microwave, Range, Range Hood, Refrigerator, Water Softener
Laundry Inside, Laundry Room
Exterior
Exterior Feature Lighting, Private Mailbox, Sliding Doors, Sprinkler Metered
Parking Features Driveway
Garage Spaces 2.0
Utilities Available Electricity Connected, Sewer Connected, Water Connected
View Trees/Woods
Roof Type Metal
Attached Garage true
Garage true
Private Pool No
Building
Lot Description Cleared, In County, Level, Oversized Lot, Private
Story 1
Entry Level One
Foundation Slab
Lot Size Range 1 to less than 2
Sewer Septic Tank
Water Well
Structure Type Block,HardiPlank Type
New Construction true
Construction Status Appraisal,Financing,Inspections
Others
Senior Community No
Ownership Fee Simple
Acceptable Financing Cash, Conventional, FHA, USDA Loan, VA Loan
Listing Terms Cash, Conventional, FHA, USDA Loan, VA Loan
Special Listing Condition None
Read Less
Want to know what your home might be worth? Contact us for a FREE valuation!

Our team is ready to help you sell your home for the highest possible price ASAP

© 2024 My Florida Regional MLS DBA Stellar MLS. All Rights Reserved.
Bought with STELLAR NON-MEMBER OFFICE






