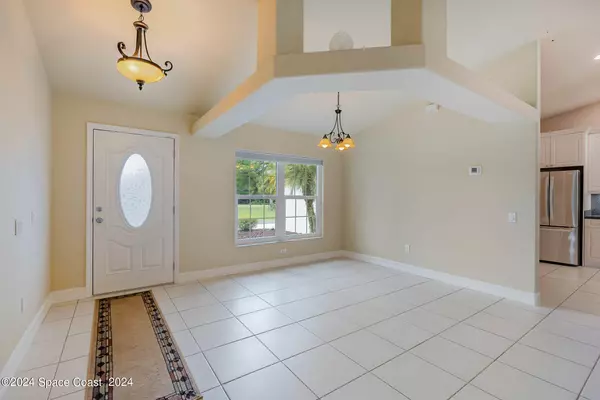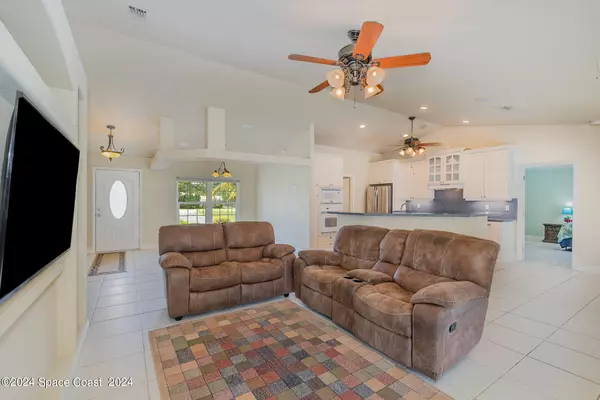$570,000
For more information regarding the value of a property, please contact us for a free consultation.
4045 SW Alan Shepard AVE Cocoa, FL 32926
3 Beds
2 Baths
1,654 SqFt
Key Details
Sold Price $570,000
Property Type Single Family Home
Sub Type Single Family Residence
Listing Status Sold
Purchase Type For Sale
Square Footage 1,654 sqft
Price per Sqft $344
MLS Listing ID 1021766
Sold Date 10/22/24
Bedrooms 3
Full Baths 2
HOA Y/N No
Total Fin. Sqft 1654
Originating Board Space Coast MLS (Space Coast Association of REALTORS®)
Year Built 2004
Annual Tax Amount $3,087
Tax Year 2022
Lot Size 1.010 Acres
Acres 1.01
Property Description
Need room to breathe? Look no further! This beautifully manicured property features a detached 806 sq ft garage with a workshop, 12 ft ceilings & A/C. 416 sq ft RV parking with hook up. Shed for storage. Fenced garden area with water source to grow your own fruits & vegies. Fully fenced with double front gate. The 2013 screened lanai, 2012 beautiful pool/gas heated spa, & open paved patio add a perfect tropical oasis to your outdoor space. From the moment you walk in the house you are welcomed by the open floor plan and tiled throughout. There is plumbed gas in great room to add a fireplace if you wish. Dine in your formal dining room or your breakfast nook. Gas cooktop. Split plan primary bedroom has vaulted ceilings & large walk in closet. Primary bath has dual sinks, glass shower, & Roman tub. Oversized 504 sq ft attached garage. 2014 impact windows, 2022 HVAC, 2019 HWH, Roof 2019, & generator hook up makes this home move in ready! Make you appt today!
Location
State FL
County Brevard
Area 211 - Canaveral Groves
Direction From I-95, Exit 208 toward PSJ, Right on PSJ Pkwy, Right on Grissom Pkwy, Right on Canaveral Groves Blvd, Left on Alan Shepard, Right on Greenville, Left on Alan Shepard, home is on the Left.
Interior
Interior Features Breakfast Bar, Breakfast Nook, Built-in Features, Ceiling Fan(s), Eat-in Kitchen, Open Floorplan, Primary Bathroom -Tub with Separate Shower, Split Bedrooms, Vaulted Ceiling(s), Walk-In Closet(s)
Heating Central, Electric
Cooling Central Air, Electric
Flooring Tile
Furnishings Unfurnished
Appliance Dryer, Electric Cooktop, Electric Oven, Electric Water Heater, Gas Cooktop, Microwave, Refrigerator, Washer
Laundry Electric Dryer Hookup
Exterior
Exterior Feature Impact Windows
Parking Features Additional Parking, Attached, Detached, Detached Carport, Garage, Garage Door Opener, RV Access/Parking
Garage Spaces 4.0
Fence Fenced, Full, Vinyl, Wire
Pool Fenced, In Ground, Private
Utilities Available Cable Available, Electricity Available, Sewer Not Available, Water Available
Roof Type Shingle
Present Use Residential
Street Surface Asphalt
Porch Covered, Patio, Screened
Road Frontage County Road
Garage Yes
Building
Lot Description Cleared
Faces West
Story 1
Sewer Septic Tank
Water Public
Additional Building Shed(s), Workshop
New Construction No
Schools
Elementary Schools Fairglen
High Schools Cocoa
Others
Pets Allowed Yes
Senior Community No
Tax ID 24-35-11-01-00003.0-0016.00
Acceptable Financing Cash, Conventional, FHA, VA Loan
Listing Terms Cash, Conventional, FHA, VA Loan
Special Listing Condition Homestead, Standard
Read Less
Want to know what your home might be worth? Contact us for a FREE valuation!

Our team is ready to help you sell your home for the highest possible price ASAP

Bought with Blue Marlin Real Estate






