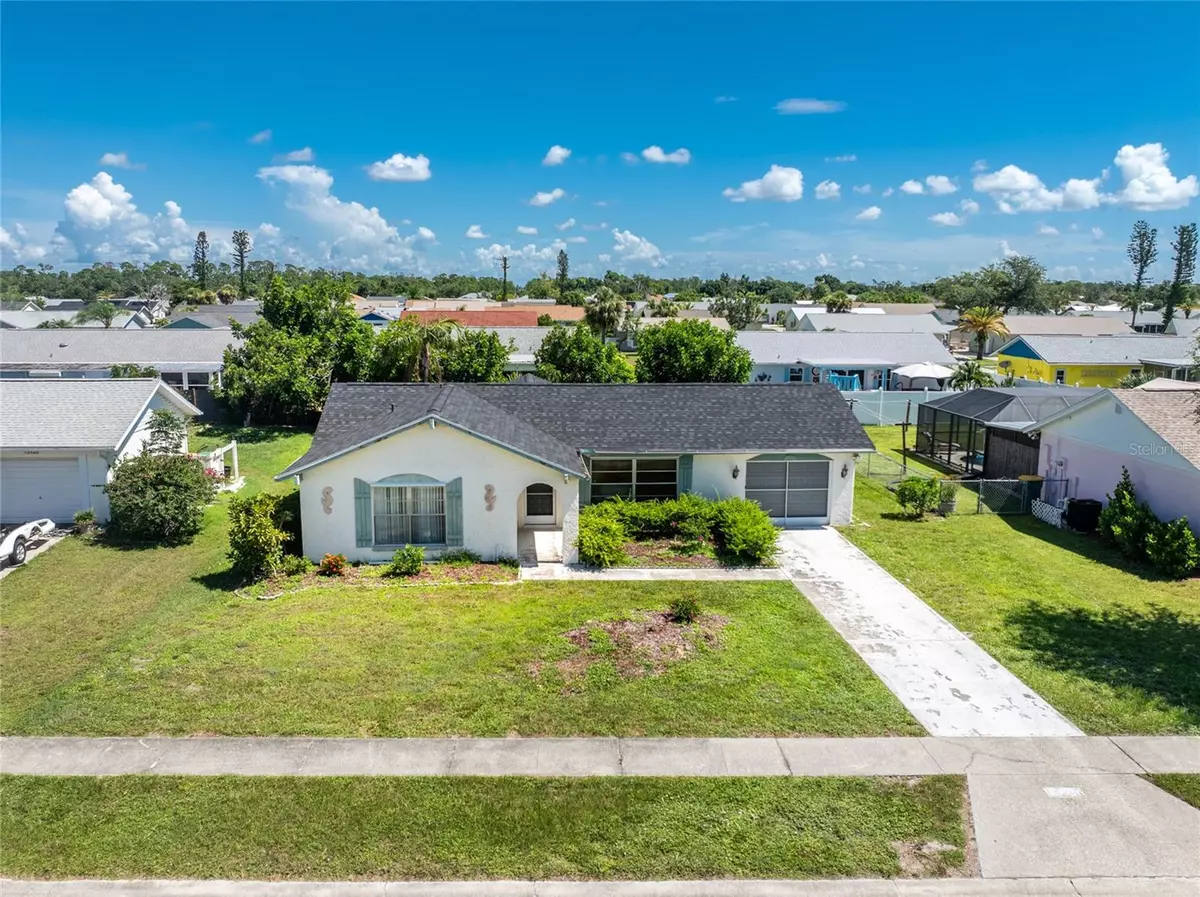$210,000
For more information regarding the value of a property, please contact us for a free consultation.
13536 ISABELL AVE Port Charlotte, FL 33981
3 Beds
2 Baths
1,492 SqFt
Key Details
Sold Price $210,000
Property Type Single Family Home
Sub Type Single Family Residence
Listing Status Sold
Purchase Type For Sale
Square Footage 1,492 sqft
Price per Sqft $140
Subdivision Port Charlotte Sec 066
MLS Listing ID D6137416
Sold Date 10/21/24
Bedrooms 3
Full Baths 2
Construction Status Financing,Inspections
HOA Fees $36/ann
HOA Y/N Yes
Originating Board Stellar MLS
Year Built 1977
Annual Tax Amount $1,450
Lot Size 7,840 Sqft
Acres 0.18
Lot Dimensions 75x106.8x75x100
Property Description
Welcome to Gardens of Gulf Cove, a deed restricted community where you can enjoy a variety of amenities and activities year-round! This large 3 bedroom, 2 bath (1,492 square feet under air) home is perfect for those seeking a place to retire, first time homebuyers, or even an investment property. The 2023 roof, 2021 screened garage door, and 2021 HVAC system replacement offer peace of mind knowing that the major components have been recently updated. Inside, you'll discover vaulted ceilings, new carpet, tiled main walkways and kitchen, marble window sills, and the convenience of both a living room and family room. The galley-style kitchen features a reach-in pantry, a window opening into the lanai, and a serving counter. The large ensuite master bedroom includes two mirrored reach-in closets. The attached bathroom has an oversized single sink vanity and a shower/tub combo. Two additional guest bedrooms have access to a shared guest bathroom. Outside, there's a spacious covered porch with tiled floors. Just beyond the screen door, you'll find a fantastic open-air concrete patio space ideal for grilling. Gardens of Gulf Cove has two exclusive community centers: a clubhouse that serves as a welcome center and hosts various resident activities and the recreation center that features an expansive heated pool, along with indoor and outdoor recreational amenities such as billiards, ping pong, tennis courts, and more, all available exclusively to residents and their guests. This location is also convenient to all area beaches, fishing, shopping, medical and local dining and tiki bars. There are also two major league spring baseball training facilities within easy driving distance and a variety of entertainment options. If you have been looking for a great home with huge potential, this is it. Contact us today for more information.
Location
State FL
County Charlotte
Community Port Charlotte Sec 066
Zoning RSF5
Rooms
Other Rooms Family Room
Interior
Interior Features Ceiling Fans(s), High Ceilings, Living Room/Dining Room Combo, Split Bedroom, Thermostat, Vaulted Ceiling(s), Window Treatments
Heating Central, Electric
Cooling Central Air
Flooring Carpet, Tile
Fireplace false
Appliance Dishwasher, Dryer, Microwave, Range, Refrigerator, Washer
Laundry In Garage
Exterior
Exterior Feature Lighting, Rain Gutters, Sidewalk, Sliding Doors
Parking Features Driveway
Garage Spaces 1.0
Pool Gunite, In Ground
Community Features Buyer Approval Required, Clubhouse, Deed Restrictions, Fitness Center, Pool, Sidewalks, Special Community Restrictions, Tennis Courts
Utilities Available BB/HS Internet Available, Cable Available, Electricity Available, Electricity Connected, Public, Sewer Available, Sewer Connected, Water Available, Water Connected
Amenities Available Clubhouse, Fitness Center, Pool, Recreation Facilities, Shuffleboard Court, Tennis Court(s)
Roof Type Shingle
Porch Covered, Porch, Rear Porch
Attached Garage true
Garage true
Private Pool No
Building
Lot Description Landscaped, Near Golf Course, Near Marina, Sidewalk, Paved, Private
Story 1
Entry Level One
Foundation Slab
Lot Size Range 0 to less than 1/4
Sewer Public Sewer
Water Public
Structure Type Block,Stucco
New Construction false
Construction Status Financing,Inspections
Schools
Elementary Schools Myakka River Elementary
Middle Schools L.A. Ainger Middle
High Schools Lemon Bay High
Others
Pets Allowed Yes
HOA Fee Include Common Area Taxes,Pool,Escrow Reserves Fund,Management,Recreational Facilities
Senior Community No
Ownership Fee Simple
Monthly Total Fees $36
Acceptable Financing Cash, Conventional
Membership Fee Required Required
Listing Terms Cash, Conventional
Special Listing Condition None
Read Less
Want to know what your home might be worth? Contact us for a FREE valuation!

Our team is ready to help you sell your home for the highest possible price ASAP

© 2025 My Florida Regional MLS DBA Stellar MLS. All Rights Reserved.
Bought with TALL PINES REALTY

