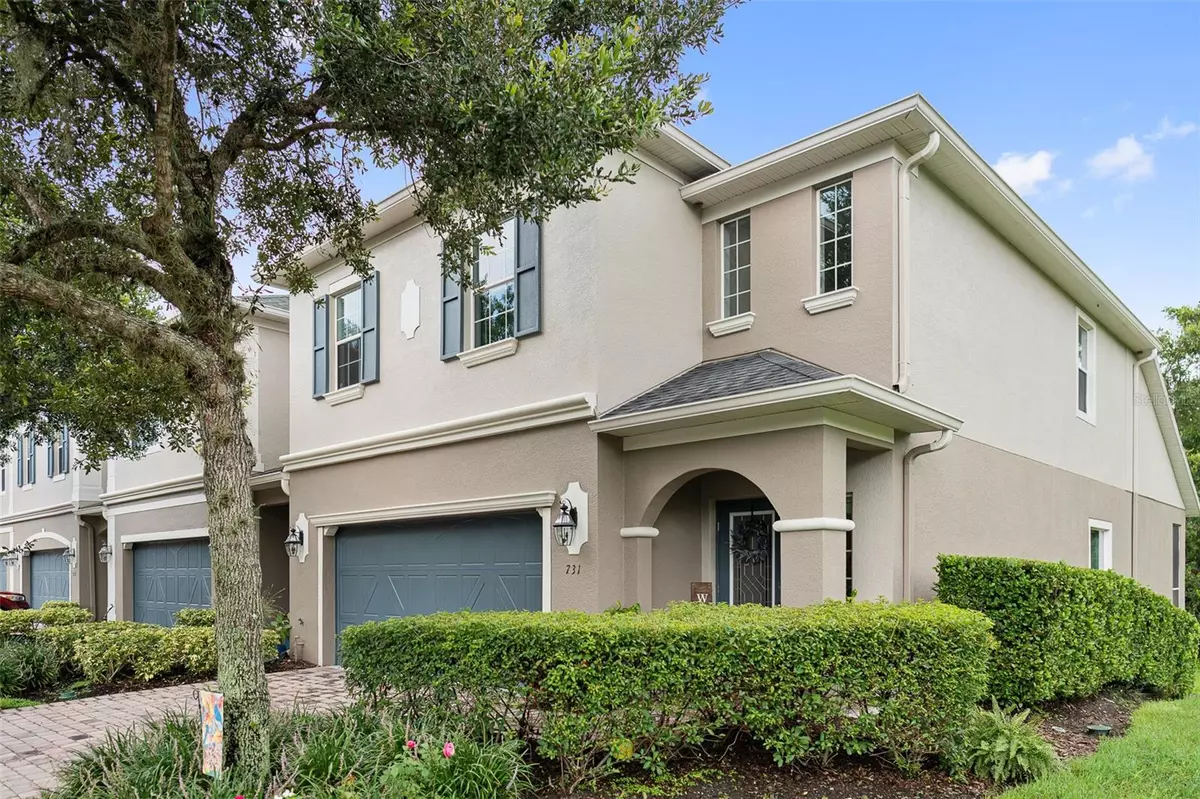$472,000
For more information regarding the value of a property, please contact us for a free consultation.
731 EVENING SKY DR Oviedo, FL 32765
4 Beds
3 Baths
2,025 SqFt
Key Details
Sold Price $472,000
Property Type Townhouse
Sub Type Townhouse
Listing Status Sold
Purchase Type For Sale
Square Footage 2,025 sqft
Price per Sqft $233
Subdivision River Oaks Reserve Ph 2
MLS Listing ID O6227694
Sold Date 10/18/24
Bedrooms 4
Full Baths 2
Half Baths 1
Construction Status Inspections
HOA Fees $325/mo
HOA Y/N Yes
Originating Board Stellar MLS
Year Built 2011
Annual Tax Amount $3,900
Lot Size 2,178 Sqft
Acres 0.05
Property Description
Welcome to this highly sought after location of Oviedo where this beautiful luxury Townhome has equity already built in. The home appraised at $480k just 10 months ago and the Owners don't want to give it up, but unfortunately need to move for employment reasons. This charming and meticulously maintained home is nestled in a peaceful cul-de-sac, with 4-bedrooms and 2.5 bathrooms, offering both comfort and modern elegance. As an end-unit in the gated community of River Oaks Reserve, this is your rare opportunity to find tranquility and privacy in this quaint and quiet community surrounded with plenty of conservation land, lush greenery, and a peaceful view of the pond right from your very own screened in balcony. Flooded with natural light and high ceilings as you enter, the spacious interiors showcase newly installed luxury vinyl flooring upstairs, in addition to a meticulously updated bathroom. The kitchen is a highlight, featuring granite countertops, 42" cabinets, a central island with a breakfast bar, a spacious pantry, recessed LED lighting, and modern appliances. The open design flows seamlessly into the dining area, where an extra window in the end unit offers a peaceful view of nature all around you. The primary bedroom is conveniently located on the main floor, along with an ensuite bathroom, a custom-built walk-in closet, and a linen closet. Upstairs, you’ll find a versatile loft area and the three additional bedrooms perfect for your family to enjoy. The views are breathtaking and sure to leave you feeling relaxed and at peace in the comfort of your home, or while you take a stroll through the neighborhood. The community is very well maintained and offers a playground, community pool, and walking path for your enjoyment. Additional perks include pest control, a termite bond, and exterior maintenance, such as dryer duct cleaning every two years. The exterior of the development was freshly repainted in 2022, and all units will benefit from roof replacements in the coming years at no extra cost. The AC unit is less than 5 years old and the Owners are offering a Home Warranty with the sale. This is the perfect location for nature lovers with Little Big Econ State Forest nearby, in addition to the many nature trails found within close proximity. The area is also well-served by top-rated Oviedo schools, UCF, Seminole State College, and a variety of dining, shopping, and entertainment options. The beach is less than an hour away, in addition to the theme parks and both the Sanford and Orlando airports. Don't miss out on this perfect opportunity to own this spacious and modern home situated next to the most amazing greenery surrounding you. Recent inspection report available upon request.
Location
State FL
County Seminole
Community River Oaks Reserve Ph 2
Zoning PUD
Interior
Interior Features Ceiling Fans(s), Eat-in Kitchen, High Ceilings, Open Floorplan, Primary Bedroom Main Floor, Solid Surface Counters, Solid Wood Cabinets, Walk-In Closet(s), Window Treatments
Heating Central, Electric
Cooling Central Air
Flooring Carpet, Luxury Vinyl, Tile
Fireplace false
Appliance Dishwasher, Dryer, Electric Water Heater, Microwave, Range, Refrigerator, Washer
Laundry In Kitchen
Exterior
Exterior Feature Sidewalk, Sliding Doors
Garage Spaces 2.0
Community Features Gated Community - No Guard, Playground, Pool, Sidewalks
Utilities Available Cable Connected, Electricity Connected, Public, Sewer Connected
View Y/N 1
Roof Type Shingle
Attached Garage true
Garage true
Private Pool No
Building
Lot Description Conservation Area, Cul-De-Sac, Flood Insurance Required
Entry Level Two
Foundation Slab
Lot Size Range 0 to less than 1/4
Sewer Public Sewer
Water Public
Structure Type Stucco
New Construction false
Construction Status Inspections
Schools
Elementary Schools Partin Elementary
Middle Schools Jackson Heights Middle
High Schools Hagerty High
Others
Pets Allowed Yes
HOA Fee Include Common Area Taxes,Pool
Senior Community No
Ownership Fee Simple
Monthly Total Fees $325
Acceptable Financing Cash, Conventional, FHA, VA Loan
Membership Fee Required Required
Listing Terms Cash, Conventional, FHA, VA Loan
Special Listing Condition None
Read Less
Want to know what your home might be worth? Contact us for a FREE valuation!

Our team is ready to help you sell your home for the highest possible price ASAP

© 2024 My Florida Regional MLS DBA Stellar MLS. All Rights Reserved.
Bought with CENTURY 21 INTEGRA






