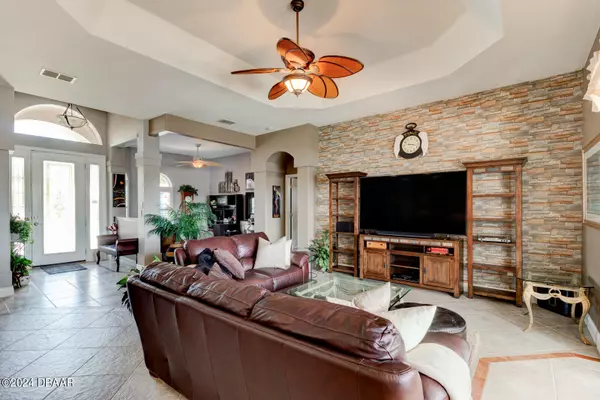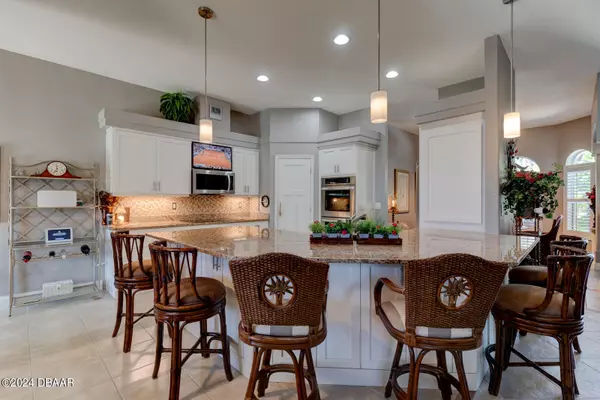$780,000
For more information regarding the value of a property, please contact us for a free consultation.
3577 Maribella DR New Smyrna Beach, FL 32168
3 Beds
3 Baths
2,235 SqFt
Key Details
Sold Price $780,000
Property Type Single Family Home
Sub Type Single Family Residence
Listing Status Sold
Purchase Type For Sale
Square Footage 2,235 sqft
Price per Sqft $348
Subdivision Venetian Bay
MLS Listing ID 1124492
Sold Date 10/18/24
Style Traditional
Bedrooms 3
Full Baths 2
Half Baths 1
HOA Fees $900
Originating Board Daytona Beach Area Association of REALTORS®
Year Built 2005
Annual Tax Amount $3,837
Lot Size 0.286 Acres
Lot Dimensions 0.29
Property Description
Welcome to this spectacular, remodeled Lake View home located in a very desirable section of Venetian Bay. This amazing residence with serene lake and fountain views, offers 3- bedrooms, 2.5 bath, 2.5 oversized car garage, tile roof, pool home thoughtfully updated with the finest finishes and modern amenities, promising a lifestyle of comfort and elegance. This expansive open concept of living space seamlessly blends style and functionality. The living and dining areas feature 10-foot ceilings and rich tile floors, bathed in natural light from large, tinted windows that overlook the beautifully matured yard. The family room, a perfect spot for relaxation and offers direct access to the outdoor living area, creating a harmonious indoor-outdoor flow ideal for entertaining. The heart of the home is the updated gourmet kitchen, white cabinets, designed to inspire culinary creativity. It features high-end stainless-steel appliances, Double Oven, Cooktop, Large LG French Door Refrigerator, Composite Sink, granite countertops, custom cabinetry, and a large island with seating and extra storage. This spacious split bedroom home has a luxurious master suite, with the true ambience of relaxation. This magnificent master suite includes two walk-in closets with California custom design style and a completely remodeled spa-like ensuite bathroom, dual vanities with back lit mirrors, and a separate glass-enclosed shower. The additional bedrooms are generously sized, offering ample closet space, and the flexibility to be used as guest rooms or personal studios. A redesigned office is the perfect place for the work from home executive. The oversized Air-Conditioned garage is set up for all car enthusiasts, with a newly polished garage concrete floor and stationery GarageTrac flooring for easy working conditions. They have also added an additional parking space outside. Walk outdoors to discover your own private oasis. The backyard is a haven for relaxation and entertainment, featuring a sparkling overside solar heated pool surrounded by lush landscaping and secluded park like setting fenced in area. Whether you are taking a refreshing dip on a sweltering day or enjoying a peaceful evening under the stars, this outdoor space is designed for enjoyment and tranquility. Located in the sought-after Venetian Bay community, this home offers not only luxurious living but also the convenience of proximity to local amenities, including golf courses, walking trails, shops, club house, town center, restaurants and much more. Experience the best of New Smyrna Beach living in this exceptionally designed home. Do not miss the opportunity to make this dream home your reality. The optional country club membership and community beach club is available. Contact us now to schedule a private viewing and experience the epitome of luxury living in New Smyrna Beach. Measurements & data are subject to errors, omissions or changes and should be verified.
Location
State FL
County Volusia
Community Venetian Bay
Direction From I-95 & SR 44, take SR 44 west, right into Venetian Bay (Airport Rd) 3 miles, left onto Maribella house on right
Interior
Interior Features Breakfast Bar, Breakfast Nook, Ceiling Fan(s), Central Vacuum, His and Hers Closets, Open Floorplan, Pantry, Primary Bathroom - Shower No Tub, Split Bedrooms, Walk-In Closet(s)
Heating Central, Electric, Heat Pump
Cooling Central Air, Multi Units, Wall/Window Unit(s)
Exterior
Exterior Feature Outdoor Shower
Parking Features Additional Parking, Attached, Garage, Garage Door Opener, Guest
Garage Spaces 3.0
Utilities Available Cable Connected, Electricity Connected, Sewer Connected, Water Connected
Amenities Available Park, Pickleball, Playground, Tennis Court(s)
Waterfront Description Pond
Roof Type Tile
Porch Front Porch, Patio, Porch, Rear Porch, Screened
Total Parking Spaces 3
Garage Yes
Building
Foundation Slab
Water Public
Architectural Style Traditional
Structure Type Block,Concrete,Stucco
New Construction No
Others
Senior Community No
Tax ID 7306-06-00-0940
Acceptable Financing Cash, Conventional, FHA, VA Loan
Listing Terms Cash, Conventional, FHA, VA Loan
Read Less
Want to know what your home might be worth? Contact us for a FREE valuation!

Our team is ready to help you sell your home for the highest possible price ASAP





