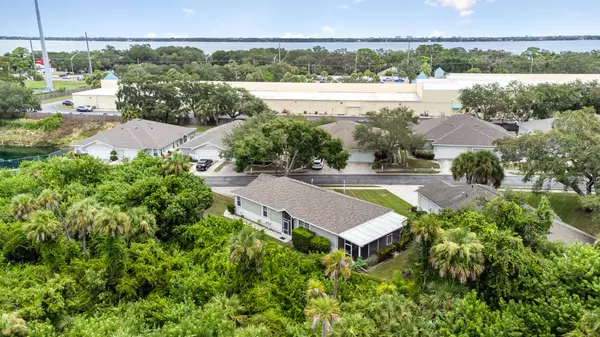$270,000
For more information regarding the value of a property, please contact us for a free consultation.
1641 Derby LN Melbourne, FL 32935
3 Beds
2 Baths
1,462 SqFt
Key Details
Sold Price $270,000
Property Type Single Family Home
Sub Type Single Family Residence
Listing Status Sold
Purchase Type For Sale
Square Footage 1,462 sqft
Price per Sqft $184
Subdivision That Pt Of N 3 1/4 Chs Of Lot 1
MLS Listing ID 1018066
Sold Date 10/17/24
Bedrooms 3
Full Baths 2
HOA Fees $120/qua
HOA Y/N Yes
Total Fin. Sqft 1462
Originating Board Space Coast MLS (Space Coast Association of REALTORS®)
Year Built 2000
Annual Tax Amount $4,207
Tax Year 2023
Lot Size 3,485 Sqft
Acres 0.08
Property Description
WOW! NICE PRICE REDUTION! Motivated seller AND brand new HVAC system installed this week! Conveniently located in a quiet gated community in Melbourne, near the river and short drive to the beach (only 5 miles)! 3 Bedrooms, 2 Bathrooms, 2 Car garage, concrete block home, with a large screened lanai. Open floor plan with high ceilings and a split bedroom concept. Master bathroom has a walk-in shower and nice size walk-in closet. Spacious walk-in pantry in the kitchen along with lots of counter space and cabinets. Community pool and low HOA (averages $120 monthly and INCLUDES community pool use and lawn care!). Roof 2019! Interior and exterior has been freshly painted 2024! Home has operated as a successful rental property for 20 years! Current market rent is $1800 to $2000 monthly. Great investment or perfect for a primary residence!
Location
State FL
County Brevard
Area 322 - Ne Melbourne/Palm Shores
Direction From Pineda, go South on US1 to Right on Derby Ln (right next to Martin Pools). Keep Right on Derby Ln to 1641 which will be on the left hand side.
Interior
Heating Central
Cooling Central Air
Flooring Carpet, Tile
Furnishings Unfurnished
Appliance Dishwasher, Electric Range, Microwave, Refrigerator
Exterior
Exterior Feature ExteriorFeatures
Parking Features Garage
Garage Spaces 2.0
Pool In Ground
Utilities Available Cable Available, Electricity Connected, Sewer Connected, Water Connected
Amenities Available Clubhouse
View Trees/Woods
Roof Type Shingle
Present Use Residential
Street Surface Asphalt
Porch Screened
Garage Yes
Building
Lot Description Cul-De-Sac, Dead End Street
Faces North
Story 1
Sewer Public Sewer
Water Public
Level or Stories One
New Construction No
Schools
Elementary Schools Creel
High Schools Eau Gallie
Others
Pets Allowed Yes
HOA Name Villas at Spring Creek
HOA Fee Include Maintenance Grounds
Senior Community No
Tax ID 27-37-05-00-00787.0-0016.00
Security Features Security Gate
Acceptable Financing Cash, Conventional, FHA, VA Loan
Listing Terms Cash, Conventional, FHA, VA Loan
Special Listing Condition Standard
Read Less
Want to know what your home might be worth? Contact us for a FREE valuation!

Our team is ready to help you sell your home for the highest possible price ASAP

Bought with Realty World Curri Properties





