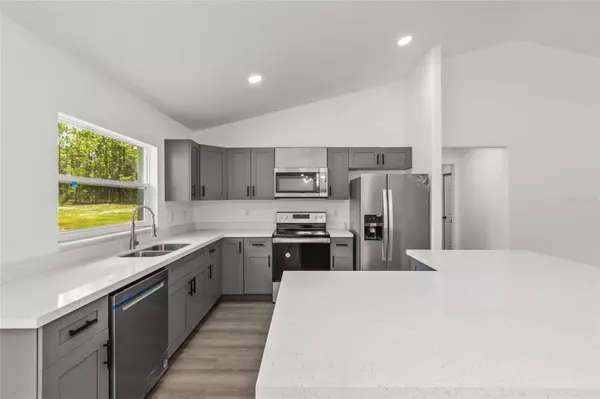$390,000
For more information regarding the value of a property, please contact us for a free consultation.
12283 SW 69TH PL Ocala, FL 34481
3 Beds
2 Baths
1,393 SqFt
Key Details
Sold Price $390,000
Property Type Single Family Home
Sub Type Single Family Residence
Listing Status Sold
Purchase Type For Sale
Square Footage 1,393 sqft
Price per Sqft $279
Subdivision Rolling Hills Un 03
MLS Listing ID S5107302
Sold Date 10/15/24
Bedrooms 3
Full Baths 2
HOA Y/N No
Originating Board Stellar MLS
Year Built 2023
Annual Tax Amount $616
Lot Size 1.160 Acres
Acres 1.16
Lot Dimensions 165x305
Property Description
1 ACRE with $10,000 for closing cost... Come fall-in love with our stunning 3-bedroom, 2-bathroom. The open-plan living room is perfect for hosting guests and family gatherings, with ample space for dining and relaxation. The fully-equipped kitchen features high-end appliances, large QUARTZ countertops/kitchen island, and stainless-steel sleek finishes, providing a perfect space for cooking. The spacious primary bedroom includes an the bathroom.On the other side of the home, the two additional bedrooms share a stylishly designed bathroom. Sitting on 1.1 ACRES, the backyard is a true oasis with a spacious for relaxation. With its prime location in a quiet and friendly neighborhood and close to WEC, this house is the perfect place to call home. Perfect to build another house in the back yard you could rent this property is also a successful, income-generating Airbnb, popular among guests NO HOA!! The Rolling Hills subdivision is located just 10 minutes from the WorldEquestrian Center and 15 minutes from Rainbow Springs. Come see this home before it is gone!.
Location
State FL
County Marion
Community Rolling Hills Un 03
Zoning R1
Interior
Interior Features Other
Heating Central
Cooling Central Air
Flooring Wood
Fireplace false
Appliance Dishwasher, Dryer, Microwave, Range, Refrigerator, Washer
Laundry Inside
Exterior
Exterior Feature Other
Garage Spaces 2.0
Utilities Available Electricity Available
View Trees/Woods
Roof Type Shingle
Attached Garage true
Garage true
Private Pool No
Building
Entry Level One
Foundation Block, Concrete Perimeter
Lot Size Range 1 to less than 2
Sewer Septic Tank
Water Well
Structure Type Block
New Construction true
Others
Pets Allowed Yes
Senior Community No
Ownership Fee Simple
Acceptable Financing Cash, Conventional, FHA
Listing Terms Cash, Conventional, FHA
Special Listing Condition None
Read Less
Want to know what your home might be worth? Contact us for a FREE valuation!

Our team is ready to help you sell your home for the highest possible price ASAP

© 2025 My Florida Regional MLS DBA Stellar MLS. All Rights Reserved.
Bought with AROD PARTNERS REALTY





