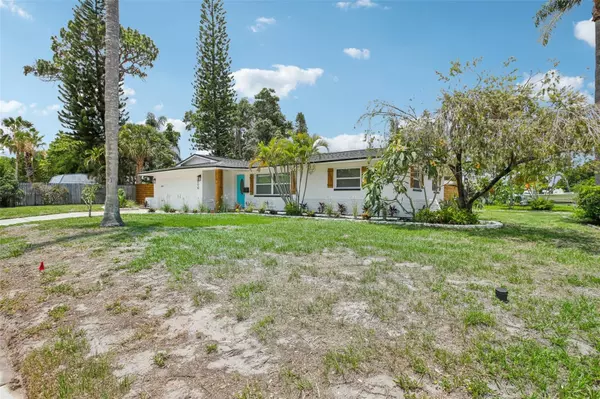$430,000
For more information regarding the value of a property, please contact us for a free consultation.
1806 N KEENE RD Clearwater, FL 33755
3 Beds
2 Baths
1,187 SqFt
Key Details
Sold Price $430,000
Property Type Single Family Home
Sub Type Single Family Residence
Listing Status Sold
Purchase Type For Sale
Square Footage 1,187 sqft
Price per Sqft $362
Subdivision Blackshire Estates Rep
MLS Listing ID O6212775
Sold Date 10/08/24
Bedrooms 3
Full Baths 2
HOA Y/N No
Originating Board Stellar MLS
Year Built 1967
Annual Tax Amount $3,464
Lot Size 9,583 Sqft
Acres 0.22
Lot Dimensions 94x100
Property Sub-Type Single Family Residence
Property Description
Seller will pay $10,000.00 in closing costs. Welcome to your fully remodeled dream home! This stunning property, nestled on a spacious corner lot, embodies modern living with a touch of sophistication. Recent upgrades include a brand new roof, AC system, electric panel, and impact windows, ensuring both energy efficiency and peace of mind. Inside, the kitchen dazzles with quartz countertops, wood cabinets, and sleek vinyl plank flooring, while stylish light fixtures add a warm ambiance throughout. With laundry hook-ups, a new water heater, and ample backyard space, this home offers both convenience and comfort. Outdoor enthusiasts will appreciate the dedicated RV or boat parking, along with sprinkler systems fed by a private well. Enhanced security and privacy are provided by a custom fence, while fresh paint inside and out adds a touch of modernity. Don't miss out on the opportunity to make this your forever home—schedule a showing today and experience luxury living at its finest.
Location
State FL
County Pinellas
Community Blackshire Estates Rep
Interior
Interior Features Ceiling Fans(s)
Heating Electric
Cooling Central Air
Flooring Luxury Vinyl
Fireplace false
Appliance Dishwasher, Disposal, Electric Water Heater, Microwave, Range, Refrigerator
Laundry In Garage
Exterior
Exterior Feature Lighting
Garage Spaces 2.0
Fence Fenced
Utilities Available BB/HS Internet Available
Roof Type Shingle
Attached Garage true
Garage true
Private Pool No
Building
Lot Description Corner Lot
Story 1
Entry Level One
Foundation Slab
Lot Size Range 0 to less than 1/4
Sewer Public Sewer
Water Public
Structure Type Block
New Construction false
Others
Pets Allowed Cats OK, Dogs OK
Senior Community No
Ownership Fee Simple
Acceptable Financing Cash, Conventional, FHA
Listing Terms Cash, Conventional, FHA
Special Listing Condition None
Read Less
Want to know what your home might be worth? Contact us for a FREE valuation!

Our team is ready to help you sell your home for the highest possible price ASAP

© 2025 My Florida Regional MLS DBA Stellar MLS. All Rights Reserved.
Bought with CENTURY 21 COASTAL ALLIANCE





