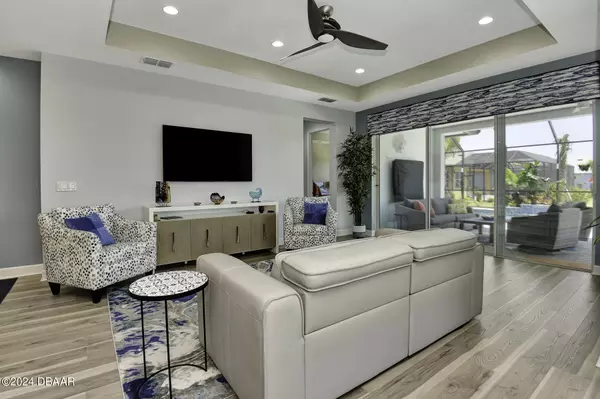$690,000
For more information regarding the value of a property, please contact us for a free consultation.
476 Tropics AVE Daytona Beach, FL 32124
2 Beds
3 Baths
2,080 SqFt
Key Details
Sold Price $690,000
Property Type Single Family Home
Sub Type Single Family Residence
Listing Status Sold
Purchase Type For Sale
Square Footage 2,080 sqft
Price per Sqft $331
Subdivision Latitude
MLS Listing ID 1123520
Sold Date 10/03/24
Style Other
Bedrooms 2
Full Baths 2
Half Baths 1
HOA Fees $315
Originating Board Daytona Beach Area Association of REALTORS®
Year Built 2021
Annual Tax Amount $7,958
Lot Size 7,405 Sqft
Lot Dimensions 0.17
Property Description
Gorgeous Breeze model in Phase 6 at the beginning of the ''Cool de Sac''. This 2 bed, 2.5 bath home plus den with glass doors is LOADED with upgrades including a salt water heated pool & extended lanai. DESIGNER PAINT COLORS . Move in ready. Top of the line S/S kitchen appliances including gas cooktop /hood/ wall-oven /built in microwave w/ new washer/dryer. EXTENDED kitchen island & pull outs & 42'' kitchen cabinets. Stunning Quartz countertop with full height backsplash. Custom built-out walk-in primary bedroom closets. Custom motorized slider shades & Duette shades throughout home. Recessed ceiling lights. 8' interior doors. Upgraded laminate flooring & tiled bathrooms & laundry room. Guest en-suite bathroom has a shower. Cabinets in laundry room. Epoxy floor garage. Must see! What the seller loves about living in Margaritaville!
Margaritaville is an amazing 55 and up, active lifestyle community. The low HOA fee includes almost everything and the amenities are second to none like Latitude Town Square with live entertainment, Latitude Bar and grill that features great food and drinks at affordable pricing. State of the art Fitness Center, pickleball courts, bocce ball, cornhole. Movie theater, Business center, Doggie Spa, a Beautiful, Large resort style pool, the Margaritaville shuttle transportation available to our private beach club and much more! Other restaurants, banking facilities, Publix grocery shopping are just a walk/golf cart ride away.
This is the place where you can really get to know your neighbors. Whenever I need some help with a project there is always someone to assist. There are clubs for almost every interest or create your own! This is a place where you can be your true self in a great and safe community to belong to.
For assurances, and total piece of mind, the complete new builders warranty is fully transferable to the new buyer. The builder's warranty covers everything that's builder related and all kitchen appliances and washer/dryer are still under warranty.
From the front door, views of your swimming pool draw your eyes toward the expansive backyard. An open layout creates the perfect setting for entertaining friends, family, and guests, with large sliders leading out to the oversized screened-in patio.
Make this resort living lifestyle home your next purchase. Welcome home!!
Location
State FL
County Volusia
Community Latitude
Direction Tymber Creek to end, L at Guard Gate, Margaritaville Ave, L on Coral Reef Way, L on Low Tide, R on Tropics, home on R
Interior
Interior Features Breakfast Nook, Ceiling Fan(s), Split Bedrooms
Heating Central, Electric
Cooling Central Air
Exterior
Exterior Feature Tennis Court(s)
Parking Features Attached
Garage Spaces 2.0
Utilities Available Cable Available, Electricity Connected, Natural Gas Available, Sewer Connected, Water Connected
Amenities Available Clubhouse, Pickleball, Tennis Court(s)
Roof Type Shingle
Porch Deck, Patio, Rear Porch, Screened
Total Parking Spaces 2
Garage Yes
Building
Water Public
Architectural Style Other
Structure Type Block,Concrete,Stucco
New Construction No
Others
Senior Community Yes
Tax ID 5207-01-00-2513
Acceptable Financing Cash, Conventional, FHA
Listing Terms Cash, Conventional, FHA
Read Less
Want to know what your home might be worth? Contact us for a FREE valuation!

Our team is ready to help you sell your home for the highest possible price ASAP





