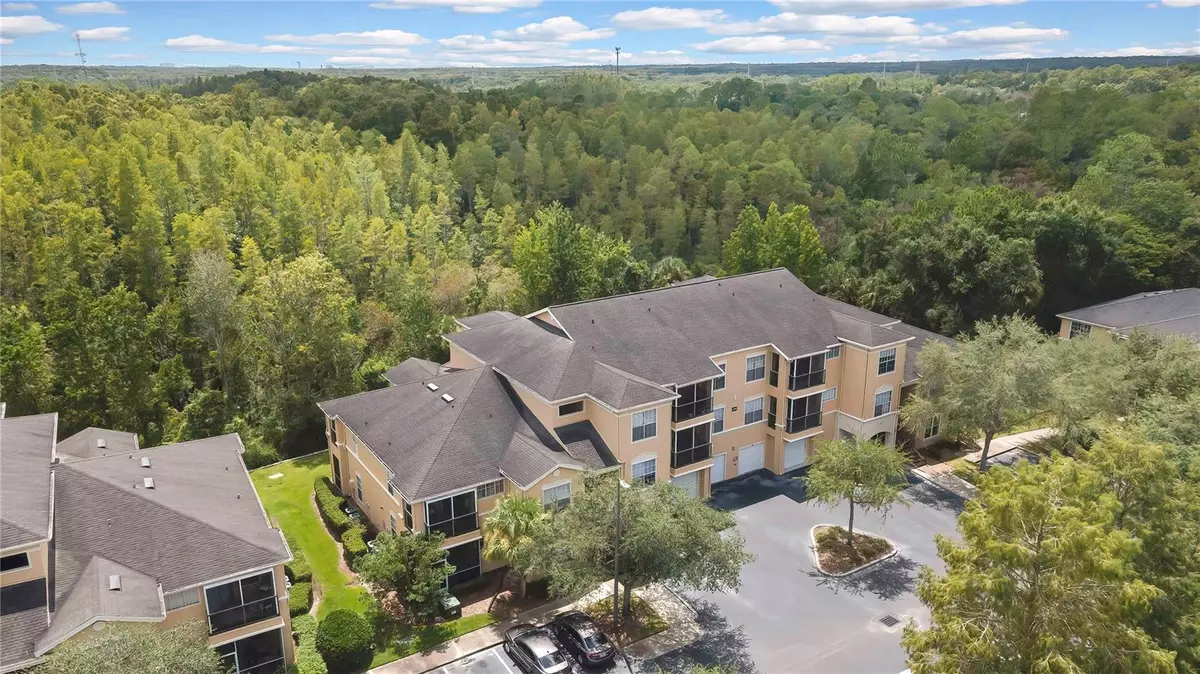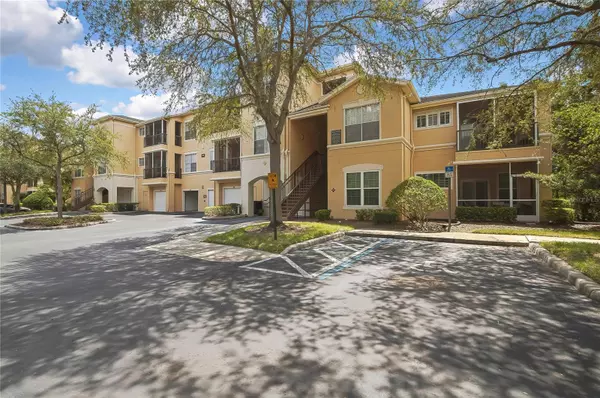$234,900
For more information regarding the value of a property, please contact us for a free consultation.
5125 PALM SPRINGS BLVD #14107 Tampa, FL 33647
2 Beds
2 Baths
1,117 SqFt
Key Details
Sold Price $234,900
Property Type Condo
Sub Type Condominium
Listing Status Sold
Purchase Type For Sale
Square Footage 1,117 sqft
Price per Sqft $210
Subdivision Oxford Place At Tampa Palms
MLS Listing ID T3550230
Sold Date 09/30/24
Bedrooms 2
Full Baths 2
Condo Fees $459
Construction Status Inspections
HOA Y/N No
Originating Board Stellar MLS
Year Built 2001
Annual Tax Amount $3,005
Lot Size 435 Sqft
Acres 0.01
Property Description
Discover the hidden gem of Tampa Palms North--Oxford Place Condominium, where luxury and convenience blend seamlessly in a 24-hour GATED, premier community. This RARE first-floor condo offers a thoughtfully designed 2-bedroom, 2-bath layout with 1,117 sq ft of spacious living, complete with an attached 1-car garage. Step inside to be greeted by a stylish tile foyer that opens into an open-concept floor plan, maximizing every inch of space. Off the foyer you'll find a large storage closet for added convenience. The kitchen, with its wood cabinets, stainless pulls, stainless appliances, and granite countertops, features a counter height breakfast bar perfect for enjoying morning coffee. Adjacent to the kitchen is a dining area, ideal for both casual meals and entertaining. The great room with its double sliding glass doors, opens to a screened lanai offering serene conservation views, creating a tranquil retreat right at home. A set-back space in the great room provides the perfect spot for an entertainment center or a television. The split bedroom plan ensures privacy, with each bedroom featuring ensuite baths—one with a tub shower and dual closets and the other with a walk-in closet and shower enclosure. Both bathrooms are elegantly appointed with vanities, granite countertops, and undermount sinks. The generously sized laundry room includes a washer and dryer along with plenty of storage space. Residents of Oxford Place enjoy exclusive access to CLUB TAMPA PALMS, where resort style amenities await, including a lobby with coffee bar, state-of-the-art fitness center, locker rooms with shower and sauna, heated family pool with a water slide, adult pool, children's pool, spa, playground, two lighted tennis courts, basketball court, and more. Live the ultimate Florida lifestyle in this beautifully appointed condo! This CONDO is in a prime location in desirable New Tampa and provides easy access to I-75 and I-275, for a quick commute to Tampa International Airport, Downtown Tampa, USF, hospitals, shopping areas like The Shops at Wiregrass and Tampa Premium Outlets, dining venues, and all that Tampa Bay has to offer. Don't miss the opportunity to be part of the most sought out condominium complex in New Tampa. Don't delay, schedule your tour today!
Location
State FL
County Hillsborough
Community Oxford Place At Tampa Palms
Zoning 0310
Interior
Interior Features Ceiling Fans(s), Eat-in Kitchen, Living Room/Dining Room Combo, Solid Surface Counters, Solid Wood Cabinets, Stone Counters, Thermostat, Walk-In Closet(s)
Heating Central
Cooling Central Air
Flooring Ceramic Tile
Fireplace false
Appliance Dishwasher, Dryer, Microwave, Range, Refrigerator, Washer
Laundry Inside
Exterior
Exterior Feature Sidewalk, Storage
Parking Features Guest, Open
Garage Spaces 1.0
Community Features Association Recreation - Owned, Buyer Approval Required, Clubhouse, Deed Restrictions, Fitness Center, Gated Community - Guard, Irrigation-Reclaimed Water, Playground, Pool, Sidewalks
Utilities Available BB/HS Internet Available, Electricity Connected, Public, Sewer Connected, Street Lights, Water Connected
Amenities Available Fitness Center, Gated, Recreation Facilities
Roof Type Shingle
Porch Deck, Patio, Porch, Screened
Attached Garage true
Garage true
Private Pool No
Building
Lot Description City Limits, Sidewalk, Paved
Story 3
Entry Level One
Foundation Slab
Lot Size Range 0 to less than 1/4
Sewer Public Sewer
Water Public
Structure Type Stucco,Wood Frame
New Construction false
Construction Status Inspections
Schools
Elementary Schools Chiles-Hb
Middle Schools Liberty-Hb
High Schools Freedom-Hb
Others
Pets Allowed Breed Restrictions, Yes
HOA Fee Include Guard - 24 Hour,Maintenance Grounds,Pool,Private Road,Recreational Facilities,Sewer,Trash,Water
Senior Community No
Pet Size Small (16-35 Lbs.)
Ownership Condominium
Monthly Total Fees $591
Acceptable Financing Cash, Conventional, FHA, VA Loan
Membership Fee Required Required
Listing Terms Cash, Conventional, FHA, VA Loan
Special Listing Condition None
Read Less
Want to know what your home might be worth? Contact us for a FREE valuation!

Our team is ready to help you sell your home for the highest possible price ASAP

© 2025 My Florida Regional MLS DBA Stellar MLS. All Rights Reserved.
Bought with COLDWELL BANKER REALTY





