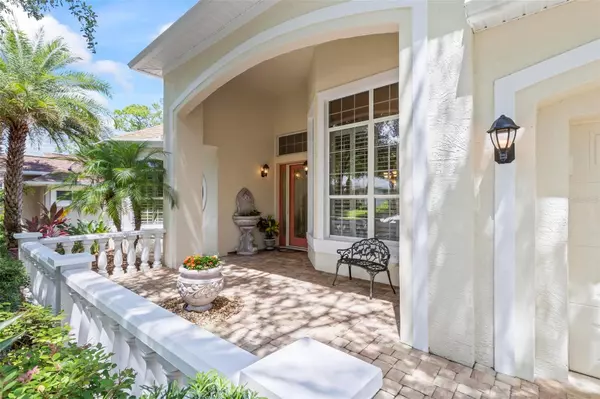$650,000
For more information regarding the value of a property, please contact us for a free consultation.
70 OSPREY CIR Palm Coast, FL 32137
3 Beds
2 Baths
2,439 SqFt
Key Details
Sold Price $650,000
Property Type Single Family Home
Sub Type Single Family Residence
Listing Status Sold
Purchase Type For Sale
Square Footage 2,439 sqft
Price per Sqft $266
Subdivision Grand Haven
MLS Listing ID FC302611
Sold Date 10/01/24
Bedrooms 3
Full Baths 2
HOA Fees $165/mo
HOA Y/N Yes
Originating Board Stellar MLS
Year Built 2002
Annual Tax Amount $6,942
Lot Size 0.280 Acres
Acres 0.28
Lot Dimensions Irregular
Property Description
Welcome to the stunning Voyager model by Discovery, located in Palm Coast's premier gated community on the Intracoastal Waterway. This timeless classic in Grand Haven's Osprey Lakes sits on a pristine road. You're greeted by a beautiful paver driveway leading to the courtyard and entry porch. Step through the front door into an open floor plan with a picturesque pool view from the living room. The pool area features a paver surround, well-groomed palm trees inside the lanai screen, and a wooded backdrop with a sizable backyard. To your left, through French doors, is a versatile office/den/study with wood floors. On the right, a formal dining room with wood floors, stunning columns, and a bridge for plants and decor. The well-equipped kitchen offers ample storage, a breakfast bar, and a dining area with a pool view. The primary bedroom includes a sitting area, crown molding, and an exit to the pool patio. The primary bathroom features dual sinks, a tub, a walk-in shower, and a water closet. On the other side of the home are secondary bedrooms and a second bathroom. Each bedroom has built-in closets, and one features a Murphy bed. The secondary bathroom, with a new glass panel and door in the shower, provides pool access. The laundry room, near the kitchen, has a newer washer and dryer and a utility sink. Additional features include a 2-year-old roof, a 2017 water heater, a 2012 HVAC system, fresh exterior paint, a newer pool pump, and a well for irrigation with a Rid-O-Rust system. The pool can be heated with both a regular and solar heater. The kitchen has Corian countertops, and an Intermatic PanelGuard protects against surges. The garage fridge is included. Don't miss this opportunity to experience the best of Grand Haven living! The community offers 2 World Class amenity centers each with their own gym, pool, and jacuzzi. Also available in the community Tennis and Pickleball courts, Croquet, Basketball courts, Bocce, Fitness classes, and a restraunt. Golf is separate from Grand Haven Amenities and is not included but is available to join through membership.
Location
State FL
County Flagler
Community Grand Haven
Zoning RESI
Rooms
Other Rooms Den/Library/Office
Interior
Interior Features Ceiling Fans(s), Crown Molding, High Ceilings, Split Bedroom
Heating Electric
Cooling Central Air
Flooring Carpet, Ceramic Tile, Wood
Fireplaces Type Electric, Living Room
Fireplace true
Appliance Cooktop, Dishwasher, Dryer, Microwave, Range, Refrigerator, Washer
Laundry Laundry Room
Exterior
Exterior Feature Courtyard, Irrigation System, Sidewalk, Sliding Doors
Garage Spaces 2.0
Pool Heated, Screen Enclosure, Solar Heat
Community Features Clubhouse, Community Mailbox, Dog Park, Fitness Center, Gated Community - Guard, Golf, Park, Playground, Pool, Restaurant, Sidewalks, Special Community Restrictions, Tennis Courts
Utilities Available Public
Amenities Available Basketball Court, Clubhouse, Fence Restrictions, Fitness Center, Gated, Park, Pickleball Court(s), Playground, Pool, Recreation Facilities, Spa/Hot Tub, Tennis Court(s), Trail(s), Vehicle Restrictions
View Pool, Trees/Woods
Roof Type Shingle
Porch Covered, Front Porch, Patio, Screened
Attached Garage true
Garage true
Private Pool Yes
Building
Lot Description Conservation Area, City Limits, Irregular Lot, Near Golf Course, Sidewalk, Private
Entry Level One
Foundation Slab
Lot Size Range 1/4 to less than 1/2
Builder Name Discovery
Sewer Public Sewer
Water Public
Structure Type Block,Concrete,Stucco
New Construction false
Schools
Elementary Schools Old Kings Elementary
Middle Schools Indian Trails Middle-Fc
High Schools Matanzas High
Others
Pets Allowed Yes
HOA Fee Include Guard - 24 Hour,Common Area Taxes,Pool,Maintenance Grounds,Private Road,Recreational Facilities
Senior Community No
Ownership Fee Simple
Monthly Total Fees $165
Acceptable Financing Cash, Conventional
Membership Fee Required Required
Listing Terms Cash, Conventional
Special Listing Condition None
Read Less
Want to know what your home might be worth? Contact us for a FREE valuation!

Our team is ready to help you sell your home for the highest possible price ASAP

© 2025 My Florida Regional MLS DBA Stellar MLS. All Rights Reserved.
Bought with HAMMOCK REAL ESTATE GROUP





