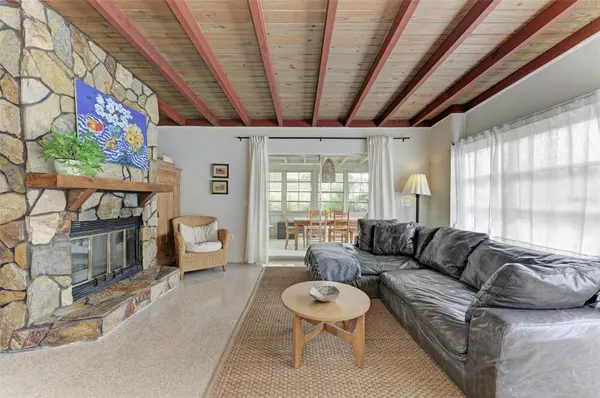$342,000
For more information regarding the value of a property, please contact us for a free consultation.
4504 57TH ST W Bradenton, FL 34210
2 Beds
1 Bath
884 SqFt
Key Details
Sold Price $342,000
Property Type Single Family Home
Sub Type Single Family Residence
Listing Status Sold
Purchase Type For Sale
Square Footage 884 sqft
Price per Sqft $386
Subdivision Cortez Estates First Add
MLS Listing ID A4618225
Sold Date 09/30/24
Bedrooms 2
Full Baths 1
HOA Y/N No
Originating Board Stellar MLS
Year Built 1960
Annual Tax Amount $3,992
Lot Size 9,583 Sqft
Acres 0.22
Property Description
Experience the dreamy feel of this stunning resort style pool home, just 5 miles from the beach. Whether you choose to indulge in this oasis for yourself or continue its thriving Airbnb success, the possibilities are endless. This residence has been beautifully remodeled, featuring a modern kitchen equipped with new quartz countertops, a dishwasher, and a range. Bathroom also updated with new tub, toilet, sink, and fresh tile. Vaulted ceilings throughout create an open larger feeling. The exquisite terrazzo floors have been freshly polished to its original beauty. Continue outside to the oversized fully fenced back yard with RV parking space complete with water, a 50 amp plug, and sewer access. The pool patio has been expanded with footings ready for a pool cage if desired. Additionally, the home boasts a completely new ABS sewer system from the house to the street. Lush landscaping has been thoughtfully added to enhance the tropical ambiance. Conveniently located in West Bradenton, you'll have easy access to beaches, shopping, and dining options.
Location
State FL
County Manatee
Community Cortez Estates First Add
Zoning RSF6
Direction W
Rooms
Other Rooms Florida Room
Interior
Interior Features Eat-in Kitchen, High Ceilings, Kitchen/Family Room Combo, Open Floorplan, Primary Bedroom Main Floor, Vaulted Ceiling(s), Window Treatments
Heating Electric
Cooling Central Air
Flooring Terrazzo
Fireplaces Type Family Room, Stone, Wood Burning
Fireplace true
Appliance Cooktop, Dishwasher, Electric Water Heater, Range
Laundry In Garage
Exterior
Exterior Feature Garden, Lighting, Private Mailbox, Sidewalk, Sliding Doors
Parking Features Boat, Covered, Curb Parking, Driveway, RV Parking
Fence Fenced, Vinyl
Pool Heated, In Ground
Utilities Available Electricity Connected, Public, Water Connected
Roof Type Shingle
Porch Covered, Enclosed, Screened, Side Porch
Garage false
Private Pool Yes
Building
Lot Description Landscaped
Story 1
Entry Level One
Foundation Slab
Lot Size Range 0 to less than 1/4
Sewer Public Sewer
Water None
Architectural Style Mid-Century Modern
Structure Type Concrete
New Construction false
Others
Senior Community No
Ownership Fee Simple
Acceptable Financing Cash, Conventional, FHA, VA Loan
Listing Terms Cash, Conventional, FHA, VA Loan
Special Listing Condition None
Read Less
Want to know what your home might be worth? Contact us for a FREE valuation!

Our team is ready to help you sell your home for the highest possible price ASAP

© 2024 My Florida Regional MLS DBA Stellar MLS. All Rights Reserved.
Bought with KELLER WILLIAMS ON THE WATER





