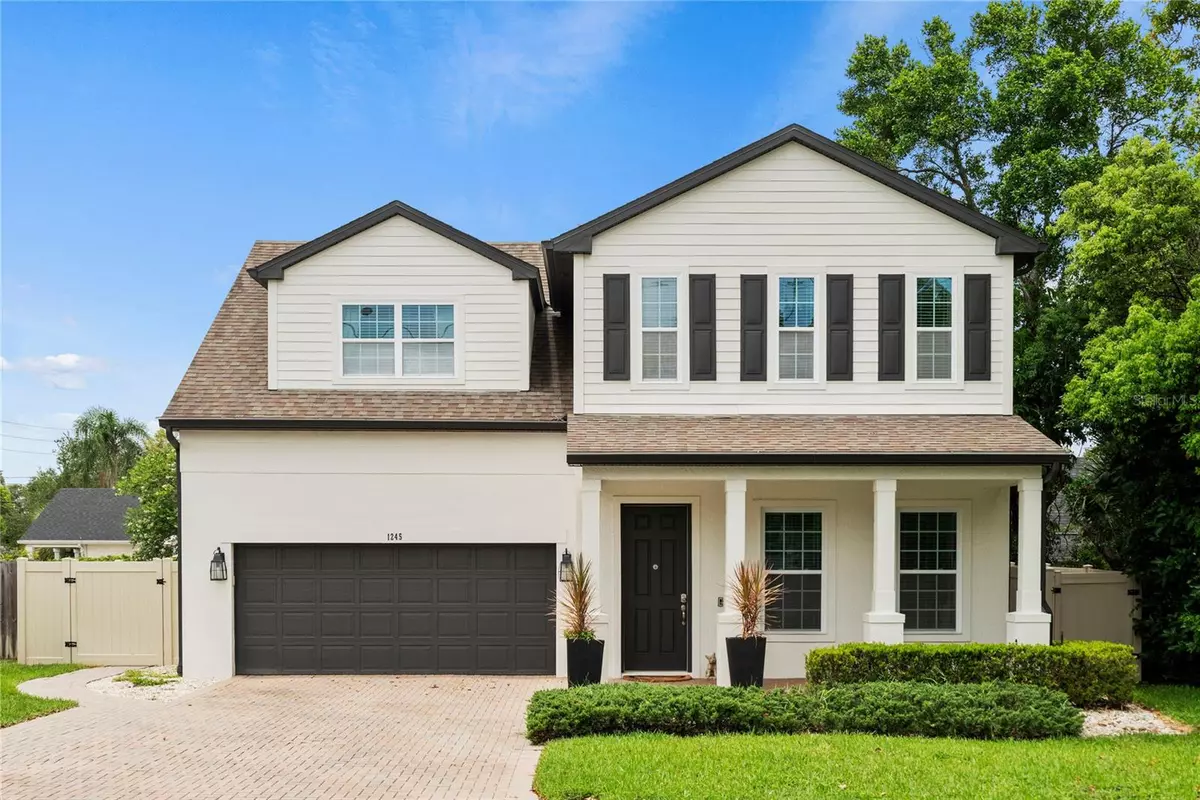$840,000
For more information regarding the value of a property, please contact us for a free consultation.
1245 WISCONSIN AVE Winter Park, FL 32789
4 Beds
4 Baths
2,610 SqFt
Key Details
Sold Price $840,000
Property Type Single Family Home
Sub Type Single Family Residence
Listing Status Sold
Purchase Type For Sale
Square Footage 2,610 sqft
Price per Sqft $321
Subdivision Lawndale
MLS Listing ID O6221832
Sold Date 09/30/24
Bedrooms 4
Full Baths 3
Half Baths 1
HOA Y/N No
Originating Board Stellar MLS
Year Built 2013
Annual Tax Amount $8,928
Lot Size 6,969 Sqft
Acres 0.16
Property Description
Welcome home to 1245 Wisconsin Avenue in beautiful Winter Park! If you are dreaming of a move-in ready newer home on a quiet, tree-lined street, close to shopping and cafes, this 4-bedroom, 3.5-bath charmer in sought-after Winter Park is for you! From the moment you walk in the front door, you will fall in love with this open-concept home with high ceilings and over-sized windows, drenching the home with natural light. The spacious living area leads to an amazing kitchen, boasting solid hardwood cabinets, stainless steel appliances, custom granite countertops, and a huge granite island. Add in the bar/buffet area with two wine & beverage fridges, a large dining space, and a huge screened-in patio with electricity and ceiling fans, and you have the perfect setting for entertaining family and friends. Also on the main floor is the spacious master suite, featuring a double-door entrance, vaulted ceilings, a custom walk-in closet and a master bathroom with double sinks, a large walk-in shower, and a private commode area. A wide staircase to the second floor leads to three additional bedrooms and a huge bonus room/flex space. The first bedroom is very private – perfect for guests – with a private bathroom and walk-in closet. The second and third bedrooms share a full Jack & Jill bath, and each has its own oversized closet. The expansive bonus room would make a great playroom, gym, or both! It’s so large that you would still have room for an office! Outdoors, you will love the privacy of your vinyl fenced-in backyard with no-maintenance artificial turf and a private putting green! The paver driveway and walkways add a special touch of quality, as does the the 2-car garage with sparkling clean epoxy flooring. This home is in a quiet neighborhood, located just minutes from Park Avenue and all it has to offer. Call for your private showing today to make this your very own home sweet home!
Location
State FL
County Orange
Community Lawndale
Zoning R-2
Rooms
Other Rooms Bonus Room
Interior
Interior Features Ceiling Fans(s), Crown Molding, Dry Bar, High Ceilings, Kitchen/Family Room Combo, Open Floorplan, Primary Bedroom Main Floor, Solid Wood Cabinets, Stone Counters, Thermostat, Vaulted Ceiling(s), Walk-In Closet(s), Window Treatments
Heating Electric
Cooling Central Air
Flooring Ceramic Tile, Hardwood, Laminate
Fireplace false
Appliance Built-In Oven, Dishwasher, Disposal, Dryer, Electric Water Heater, Microwave, Range, Refrigerator, Washer, Wine Refrigerator
Laundry Inside, Laundry Room
Exterior
Exterior Feature French Doors, Irrigation System, Lighting, Rain Gutters
Parking Features Garage Door Opener
Garage Spaces 2.0
Fence Fenced, Vinyl
Utilities Available Cable Available, Cable Connected, Electricity Connected, Public, Water Connected
Roof Type Shingle
Porch Covered, Enclosed, Front Porch, Rear Porch, Screened
Attached Garage true
Garage true
Private Pool No
Building
Story 2
Entry Level Two
Foundation Slab
Lot Size Range 0 to less than 1/4
Sewer Public Sewer
Water Public
Structure Type Block,Stucco,Wood Frame
New Construction false
Schools
Elementary Schools Killarney Elem
Middle Schools College Park Middle
High Schools Edgewater High
Others
Senior Community No
Ownership Fee Simple
Acceptable Financing Cash, Conventional, FHA, VA Loan
Listing Terms Cash, Conventional, FHA, VA Loan
Special Listing Condition None
Read Less
Want to know what your home might be worth? Contact us for a FREE valuation!

Our team is ready to help you sell your home for the highest possible price ASAP

© 2024 My Florida Regional MLS DBA Stellar MLS. All Rights Reserved.
Bought with STELLAR NON-MEMBER OFFICE






