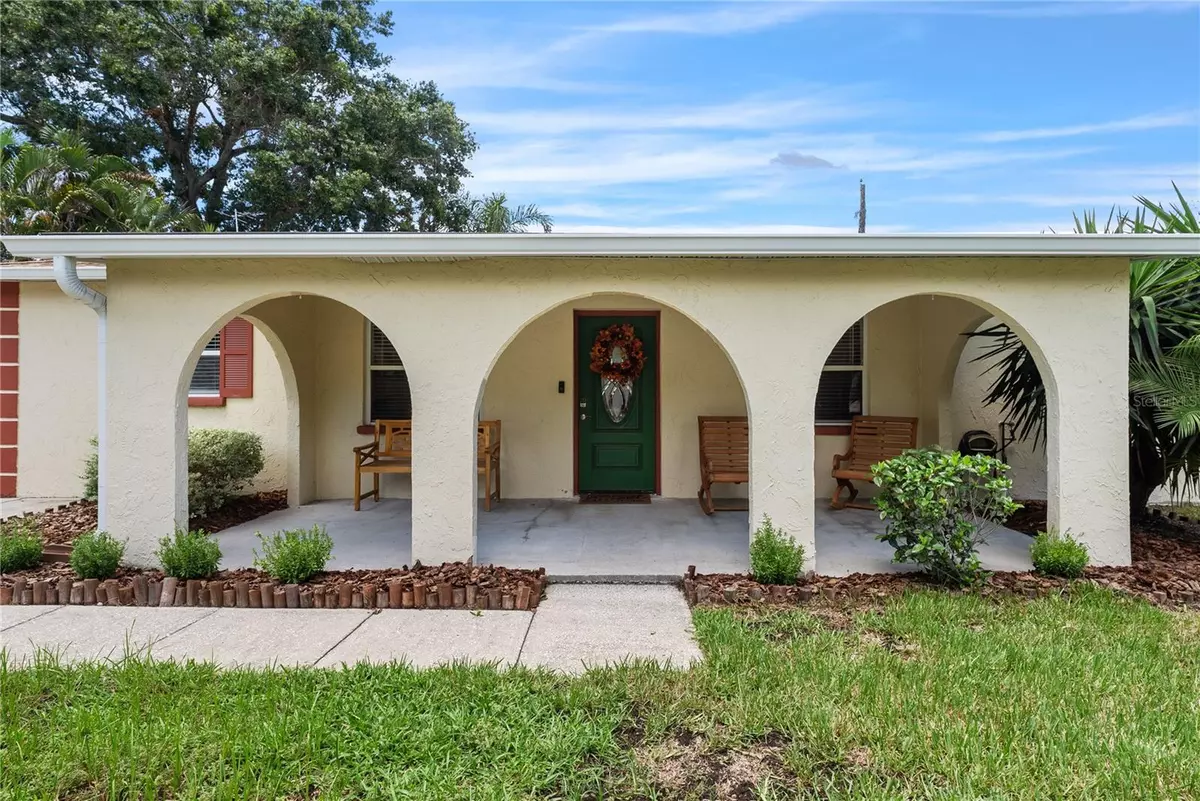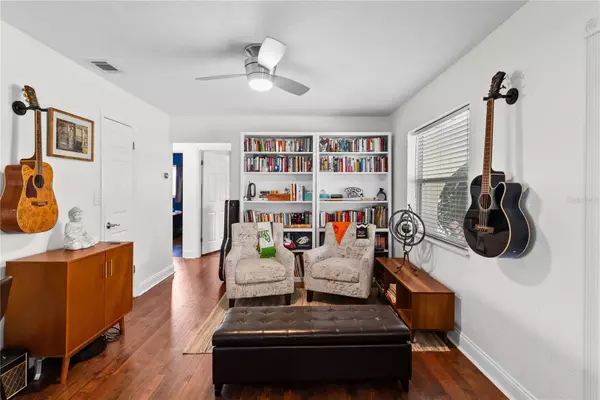$630,000
For more information regarding the value of a property, please contact us for a free consultation.
4219 W BAY VISTA AVE Tampa, FL 33611
3 Beds
2 Baths
1,836 SqFt
Key Details
Sold Price $630,000
Property Type Single Family Home
Sub Type Single Family Residence
Listing Status Sold
Purchase Type For Sale
Square Footage 1,836 sqft
Price per Sqft $343
Subdivision Norma Park Sub
MLS Listing ID T3542018
Sold Date 09/27/24
Bedrooms 3
Full Baths 2
Construction Status Financing,Inspections
HOA Y/N No
Originating Board Stellar MLS
Year Built 1954
Annual Tax Amount $5,274
Lot Size 6,969 Sqft
Acres 0.16
Property Description
Discover serenity and sophistication in this meticulously maintained pool home, showcasing modern upgrades and a delightful array of features. Nestled in a tranquil neighborhood, this residence offers the perfect blend of comfort and convenience. Step inside to find a newly renovated gourmet kitchen that serves as the heart of the home, featuring stunning granite countertops, sleek white shaker cabinets, and a spacious center island. Equipped with double ovens, quiet close doors & drawers, and under-cabinet LED lighting with remote control for customizable ambiance, this kitchen is an entertainer's dream. Wood-look flooring spans the main living areas, adding warmth and style throughout. The open floor plan effortlessly flows between the kitchen, dining, and living areas, creating an inviting space for gatherings. Retreat to the private master suite with dual closets and upgraded interior doors, offering a serene sanctuary after a long day. Outside, a covered porch with double French doors opens to a pristine pool area, complete with a covered cabana perfect for al fresco dining and entertaining. The fenced backyard provides privacy and overlooks open grounds adjacent to a county school training/conference building. A bonus single-car garage doubles as a workshop and offers potential for conversion into a guest or in-law suite, making it a versatile addition to the property. Conveniently located near South Tampa's vibrant attractions, this home offers easy access to Bayshore Boulevard, downtown St. Petersburg, Gulf Coast beaches, Tampa International Airport, shopping, dining, and more. Perfect for first-time homebuyers or those seeking a peaceful retreat with modern amenities. Don't miss the opportunity to call this exquisite pool home your own! Contact us today to schedule a private showing.
Location
State FL
County Hillsborough
Community Norma Park Sub
Zoning RS-60
Interior
Interior Features Ceiling Fans(s), Open Floorplan, Primary Bedroom Main Floor, Split Bedroom, Stone Counters, Walk-In Closet(s), Window Treatments
Heating Central
Cooling Central Air
Flooring Hardwood
Furnishings Unfurnished
Fireplace false
Appliance Dishwasher, Microwave, Refrigerator
Laundry Laundry Closet
Exterior
Exterior Feature French Doors, Irrigation System, Sprinkler Metered
Parking Features Driveway
Garage Spaces 1.0
Fence Wood
Pool In Ground, Salt Water
Utilities Available Public
View Pool
Roof Type Shingle
Porch Covered, Deck, Front Porch, Porch, Rear Porch
Attached Garage false
Garage true
Private Pool Yes
Building
Lot Description FloodZone
Entry Level One
Foundation Slab
Lot Size Range 0 to less than 1/4
Sewer Public Sewer
Water Public
Architectural Style Florida, Ranch, Mediterranean
Structure Type Block
New Construction false
Construction Status Financing,Inspections
Schools
Elementary Schools Anderson-Hb
Middle Schools Madison-Hb
High Schools Robinson-Hb
Others
Senior Community No
Ownership Fee Simple
Acceptable Financing Cash, Conventional, FHA, VA Loan
Listing Terms Cash, Conventional, FHA, VA Loan
Special Listing Condition None
Read Less
Want to know what your home might be worth? Contact us for a FREE valuation!

Our team is ready to help you sell your home for the highest possible price ASAP

© 2025 My Florida Regional MLS DBA Stellar MLS. All Rights Reserved.
Bought with SMITH & ASSOCIATES REAL ESTATE





