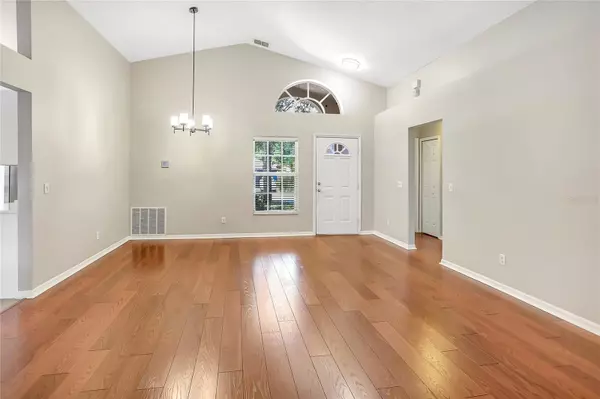$420,500
For more information regarding the value of a property, please contact us for a free consultation.
161 EASTON CIR Oviedo, FL 32765
3 Beds
2 Baths
1,596 SqFt
Key Details
Sold Price $420,500
Property Type Single Family Home
Sub Type Single Family Residence
Listing Status Sold
Purchase Type For Sale
Square Footage 1,596 sqft
Price per Sqft $263
Subdivision Easton Park
MLS Listing ID O6232832
Sold Date 09/27/24
Bedrooms 3
Full Baths 2
HOA Fees $35/ann
HOA Y/N Yes
Originating Board Stellar MLS
Year Built 1998
Annual Tax Amount $1,876
Lot Size 5,227 Sqft
Acres 0.12
Property Description
OVIEDO / Easton Park! Say yes to the address and get settled before the holidays! This TURN-KEY, move-in-ready home in the best-kept secret of Oviedo located in Easton Park, is a rare find that combines style, comfort, and convenience. Step inside and be immediately captivated by the recent REMODEL, featuring a tasteful modern design with trending color schemes and neutral décor. The interior has been refreshed with top-to-bottom paint and new carpeting in the bedrooms, offering a pristine, like-new feel. A stunning new chandelier illuminates the entryway, complemented by gorgeous wood floors that set a sophisticated tone as you explore every detail of this meticulously upgraded home. At the heart of the home is the exquisite kitchen, designed with the culinary enthusiast in mind. Enjoy the sleek new quartz countertops, stainless steel appliances, and pearl-colored cabinetry with contrasting upgraded hardware. The LED lighting over the bar and the ambient under-cabinet lighting add warmth and elegance to this artistic space. Open to the family room, the kitchen fosters a seamless flow for meal prep and social gatherings. Retreat to the spa-inspired primary suite, your personal sanctuary of relaxation. The en-suite bathroom features dual sinks, quartz counters, a garden tub, and a walk-in shower. The two additional bedrooms are well-served by a secondary bath, which boasts quartz countertops and a pristine tub/shower combo. Step outside to the spacious screened lanai flanked by rich pavers, perfect for enjoying the Florida outdoor lifestyle, and take in the serene, park-like backyard with a fully fenced perimeter for added privacy. Easton Park is a coveted community known for its central location, providing easy access to shopping, dining, and major roads like the 417, simplifying your commute. With top-rated schools and a strong sense of community, this is an exceptional home at an exceptional value.
Location
State FL
County Seminole
Community Easton Park
Zoning R-1BB
Interior
Interior Features Ceiling Fans(s), Thermostat, Walk-In Closet(s)
Heating Central
Cooling Central Air
Flooring Carpet, Ceramic Tile, Wood
Fireplace false
Appliance Dishwasher, Electric Water Heater, Microwave, Range, Refrigerator
Laundry Other
Exterior
Exterior Feature Irrigation System, Sliding Doors
Garage Spaces 2.0
Utilities Available Cable Available, Electricity Available, Public, Sewer Connected, Sprinkler Meter, Water Connected
Roof Type Shingle
Attached Garage true
Garage true
Private Pool No
Building
Lot Description Paved
Entry Level One
Foundation Slab
Lot Size Range 0 to less than 1/4
Sewer Public Sewer
Water Public
Structure Type Block
New Construction false
Schools
Elementary Schools Evans Elementary
Middle Schools Jackson Heights Middle
High Schools Hagerty High
Others
Pets Allowed Cats OK, Dogs OK
Senior Community No
Ownership Fee Simple
Monthly Total Fees $35
Acceptable Financing Cash, Conventional, FHA, VA Loan
Membership Fee Required Required
Listing Terms Cash, Conventional, FHA, VA Loan
Special Listing Condition None
Read Less
Want to know what your home might be worth? Contact us for a FREE valuation!

Our team is ready to help you sell your home for the highest possible price ASAP

© 2024 My Florida Regional MLS DBA Stellar MLS. All Rights Reserved.
Bought with KELLER WILLIAMS ADVANTAGE REALTY






