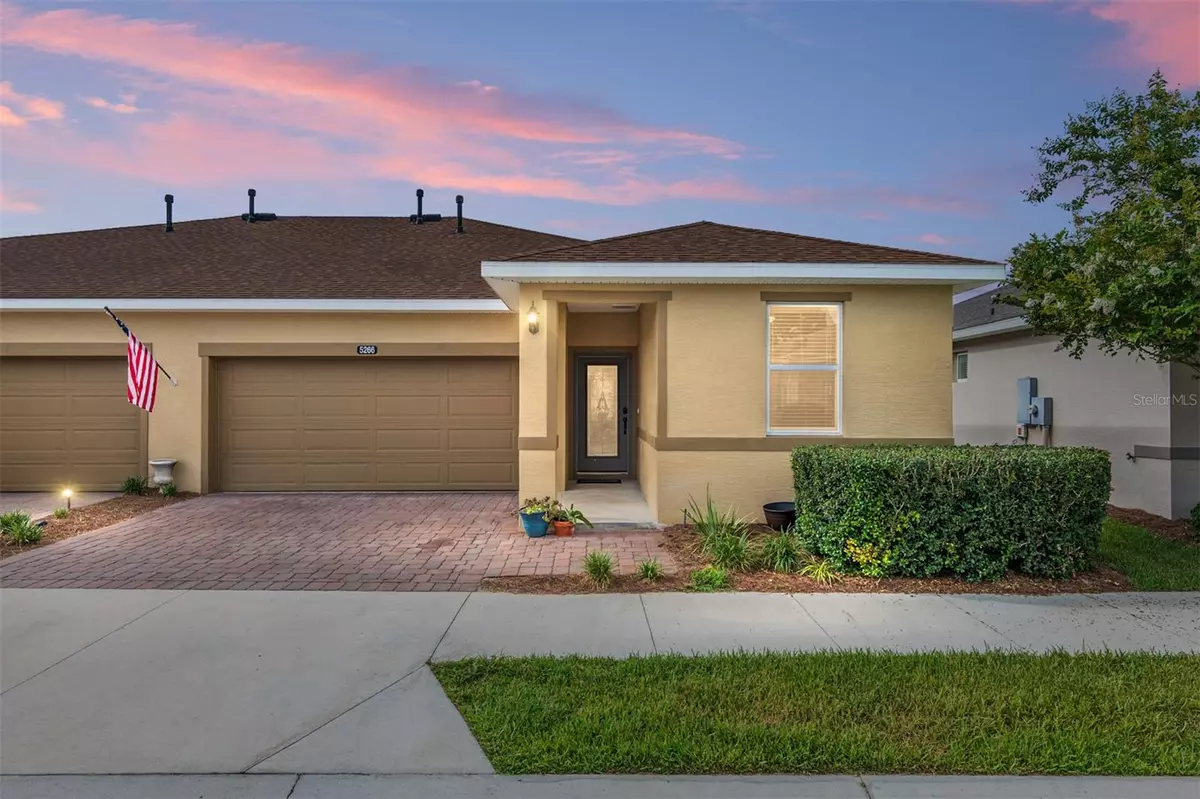$245,000
For more information regarding the value of a property, please contact us for a free consultation.
5266 NW 34TH ST Ocala, FL 34482
2 Beds
2 Baths
1,368 SqFt
Key Details
Sold Price $245,000
Property Type Single Family Home
Sub Type Villa
Listing Status Sold
Purchase Type For Sale
Square Footage 1,368 sqft
Price per Sqft $179
Subdivision Ocala Preserve Ph 18A
MLS Listing ID OM683925
Sold Date 09/27/24
Bedrooms 2
Full Baths 2
Construction Status No Contingency
HOA Fees $566/qua
HOA Y/N Yes
Originating Board Stellar MLS
Year Built 2019
Annual Tax Amount $3,819
Lot Size 3,049 Sqft
Acres 0.07
Lot Dimensions 40x74
Property Description
Stunning Villa in Ocala Preserve, priced BELOW Appraised Value! This attached villa boasts architectural elegance with high ceilings and dual pane windows offering a northern exposure that fills the 1368 square feet space with natural light. Step inside to discover a beautifully designed interior with ceramic and carpet floors, recessed lighting, and a spacious layout featuring 2 bedrooms, 2 bathrooms, a formal dining room, foyer, library/den, and a main floor primary suite with a walk-in closet and a luxurious primary ensuite bathroom with double sinks and granite countertops. The heart of the home is the open kitchen adorned with stainless steel appliances, a gas stove, granite countertops, and a spacious island. Enjoy the convenience of a laundry room and attached garage for parking. The community amenities are unparalleled, offering two pools, security gate, club house, tennis court, game room, gym, on-site restaurant, resident's lounge, a lake for kayaking, canoeing and fishing and miles of trails! This residence is a haven for those seeking a modern lifestyle and is sure to impress even the most discerning buyers. Don't miss the opportunity to make this villa your new home!
Location
State FL
County Marion
Community Ocala Preserve Ph 18A
Zoning PUD
Interior
Interior Features Ceiling Fans(s), High Ceilings, Open Floorplan, Primary Bedroom Main Floor, Solid Surface Counters, Split Bedroom, Stone Counters, Thermostat, Walk-In Closet(s), Window Treatments
Heating Central
Cooling Central Air
Flooring Tile
Furnishings Partially
Fireplace false
Appliance Dishwasher, Microwave, Range, Refrigerator
Laundry Inside, Laundry Room
Exterior
Exterior Feature Irrigation System, Sidewalk, Sliding Doors
Garage Spaces 2.0
Community Features Clubhouse, Deed Restrictions, Dog Park, Fitness Center, Gated Community - Guard, Golf Carts OK, Golf, Pool, Restaurant, Sidewalks, Tennis Courts
Utilities Available Cable Connected, Electricity Connected, Natural Gas Connected, Public, Sewer Connected, Sprinkler Meter, Underground Utilities, Water Connected
Roof Type Shingle
Attached Garage true
Garage true
Private Pool No
Building
Story 1
Entry Level One
Foundation Slab
Lot Size Range 0 to less than 1/4
Sewer Public Sewer
Water Public
Structure Type Block,Stucco
New Construction false
Construction Status No Contingency
Others
Pets Allowed Yes
Senior Community Yes
Ownership Fee Simple
Monthly Total Fees $566
Membership Fee Required Required
Special Listing Condition None
Read Less
Want to know what your home might be worth? Contact us for a FREE valuation!

Our team is ready to help you sell your home for the highest possible price ASAP

© 2025 My Florida Regional MLS DBA Stellar MLS. All Rights Reserved.
Bought with COMPASS FLORIDA, LLC

