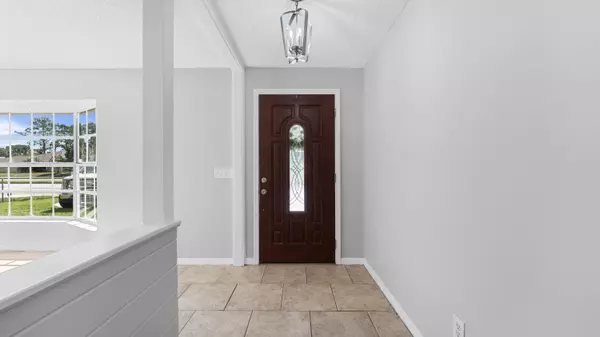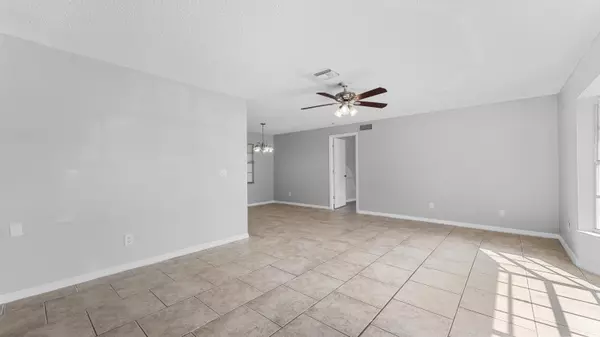$282,500
For more information regarding the value of a property, please contact us for a free consultation.
1774 Emerson DR SE Palm Bay, FL 32909
3 Beds
2 Baths
1,684 SqFt
Key Details
Sold Price $282,500
Property Type Single Family Home
Sub Type Single Family Residence
Listing Status Sold
Purchase Type For Sale
Square Footage 1,684 sqft
Price per Sqft $167
Subdivision Port Malabar Unit 9
MLS Listing ID 1018848
Sold Date 09/26/24
Bedrooms 3
Full Baths 2
HOA Y/N No
Total Fin. Sqft 1684
Originating Board Space Coast MLS (Space Coast Association of REALTORS®)
Year Built 1981
Annual Tax Amount $2,343
Tax Year 2022
Lot Size 10,019 Sqft
Acres 0.23
Property Description
Price improvement and NEW ROOF at closing! All inspection issues have been resolved, ready to move in. This bright and sunny CONCRETE BLOCK home on CITY WATER and SEWER with no homeowner's association is conveniently located close to grocery, beaches, I-95, parks, and major employers like Northrop Grumman, L3Harris, and Leonardo DRS offering a great opportunity to invest in your future.
The home offers a true split floor plan 3 bedroom 2 bathroom home with both living room & family room including a decorative fireplace and french doors off a screened porch overlooking the fenced back yard. No carpet, tile throughout.
Ducts were professionally cleaned 6/2024. The interior and garage have been freshly painted.
The HVAC system was replaced Aug 2023, hot water heater in 2021 and new fridge 6/2024 offering efficiency and reliability for years to come. Sellers will consider reasonable offers.
Location
State FL
County Brevard
Area 343 - Se Palm Bay
Direction From Malabar Road heading west, take Emerson Drive South. Home is on the right side.
Interior
Interior Features Open Floorplan, Pantry, Primary Bathroom - Shower No Tub, Split Bedrooms
Heating Central
Cooling Central Air
Flooring Tile
Fireplaces Number 1
Furnishings Unfurnished
Fireplace Yes
Appliance Dishwasher, Dryer, Electric Oven, Electric Range, Electric Water Heater, Ice Maker, Microwave, Refrigerator, Washer, Water Softener Owned
Laundry Electric Dryer Hookup, In Garage, Washer Hookup
Exterior
Exterior Feature ExteriorFeatures
Parking Features Additional Parking, Circular Driveway, Garage, Garage Door Opener
Garage Spaces 2.0
Fence Back Yard, Chain Link, Fenced
Pool None
Utilities Available Electricity Connected, Sewer Connected, Water Available, Water Connected
Roof Type Shingle
Present Use Residential,Single Family
Street Surface Asphalt
Porch Covered, Rear Porch, Screened
Road Frontage City Street
Garage Yes
Building
Lot Description Few Trees, Other
Faces East
Story 1
Sewer Public Sewer
Water Public
New Construction No
Schools
Elementary Schools Turner
High Schools Heritage
Others
Senior Community No
Tax ID 29-37-05-Gj-00345.0-0040.00
Acceptable Financing Cash, Conventional, FHA, VA Loan
Listing Terms Cash, Conventional, FHA, VA Loan
Special Listing Condition Standard
Read Less
Want to know what your home might be worth? Contact us for a FREE valuation!

Our team is ready to help you sell your home for the highest possible price ASAP

Bought with A & E Realty Brevard





