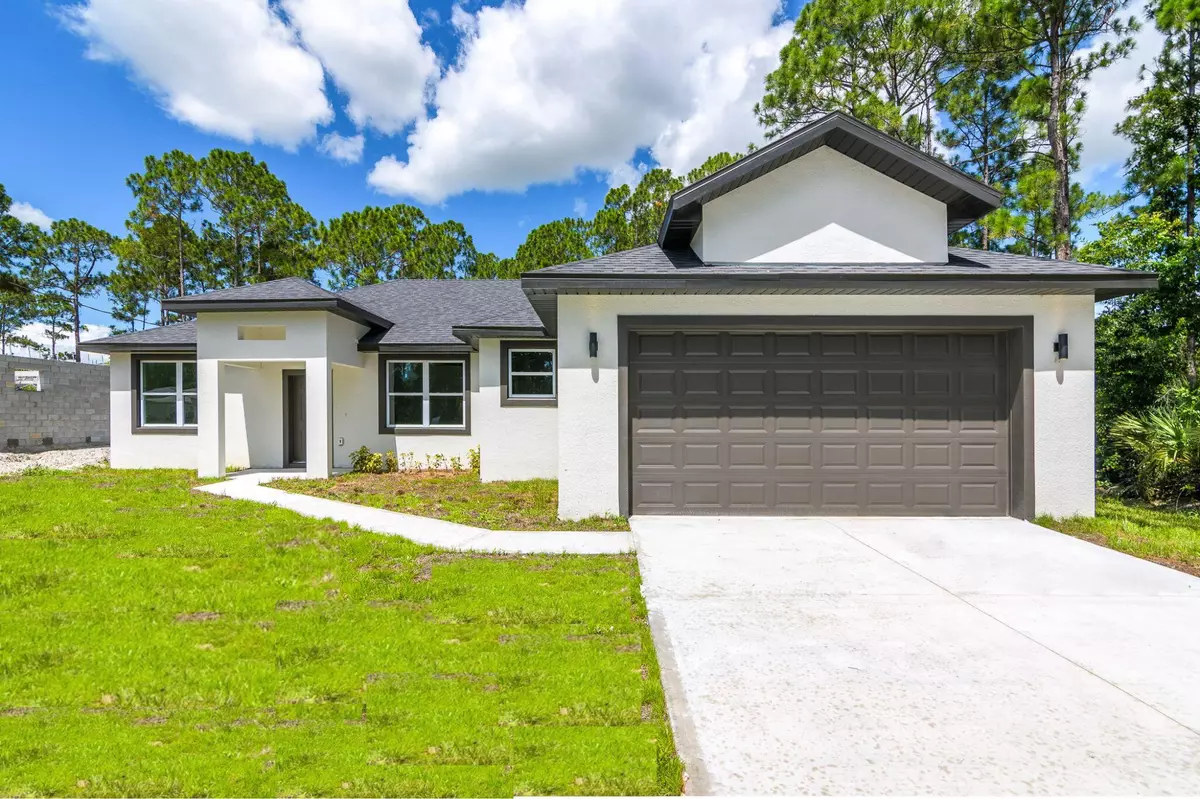$400,000
For more information regarding the value of a property, please contact us for a free consultation.
3266 Foresman SE Palm Bay, FL 32909
4 Beds
3 Baths
2,000 SqFt
Key Details
Sold Price $400,000
Property Type Single Family Home
Sub Type Single Family Residence
Listing Status Sold
Purchase Type For Sale
Square Footage 2,000 sqft
Price per Sqft $200
Subdivision Port Malabar Unit 25
MLS Listing ID 1020913
Sold Date 09/26/24
Bedrooms 4
Full Baths 3
HOA Y/N No
Total Fin. Sqft 2000
Originating Board Space Coast MLS (Space Coast Association of REALTORS®)
Year Built 2023
Annual Tax Amount $309
Tax Year 2022
Lot Size 10,019 Sqft
Acres 0.23
Property Description
Superb Location! Brand New Home, READY NOW! CELEBRATE luxury & safety in this home w/ NO CARPET & all Quartz counters! The entire house features luxury wood-look vinyl floors. Large windows flood the living areas w/ natural light. The massive kitchen offers ample storage, a walk-in pantry, white cabinets, a stylish backsplash, a waterfall island w/ pendant lighting, & SS appliances. Safety is paramount w/ HURRICANE IMPACT windows ensuring peace of mind during storms. The primary suite boasts double sinks, a tiled shower, & a SUPERSIZED walk-in closet. One bdrm has its own bathroom w/ walk-in shower & dual sinks, perfect for guests or in-laws. The other two bedrooms share a guest bathroom w/ a linen closet. The laundry room includes a utility sink & large closet. Enjoy al fresco celebrations on the oversized porch & a large backyard, perfect for gatherings & entertaining. Make this safe & stunning home yours TODAY!
Location
State FL
County Brevard
Area 343 - Se Palm Bay
Direction From San Filippo turn south on Lowry Blvd. Turn right to Hallmark St then left on Foresman, house is on your right.
Rooms
Primary Bedroom Level First
Bedroom 2 First
Bedroom 3 First
Bedroom 4 First
Living Room First
Dining Room First
Interior
Interior Features Breakfast Bar, Guest Suite, Open Floorplan, Pantry, Primary Bathroom - Shower No Tub, Walk-In Closet(s)
Heating Central, Electric
Cooling Central Air, Electric
Flooring Vinyl
Furnishings Unfurnished
Appliance Dishwasher, Disposal, Electric Range, Electric Water Heater, Microwave, Refrigerator
Laundry Electric Dryer Hookup, Sink, Washer Hookup
Exterior
Exterior Feature Impact Windows
Parking Features Attached
Garage Spaces 2.0
Pool None
Utilities Available Cable Available, Electricity Connected
Roof Type Shingle
Present Use Residential,Single Family
Street Surface Asphalt
Porch Porch, Rear Porch
Road Frontage City Street
Garage Yes
Building
Lot Description Other
Faces East
Story 1
Sewer Septic Tank
Water Well
Level or Stories One
New Construction No
Schools
Elementary Schools Westside
High Schools Bayside
Others
Pets Allowed Yes
Senior Community No
Tax ID 29-37-31-Gv-01289.0-0007.00
Security Features Smoke Detector(s)
Acceptable Financing Cash, Conventional, FHA, VA Loan
Listing Terms Cash, Conventional, FHA, VA Loan
Special Listing Condition Standard
Read Less
Want to know what your home might be worth? Contact us for a FREE valuation!

Our team is ready to help you sell your home for the highest possible price ASAP

Bought with Non-MLS or Out of Area






