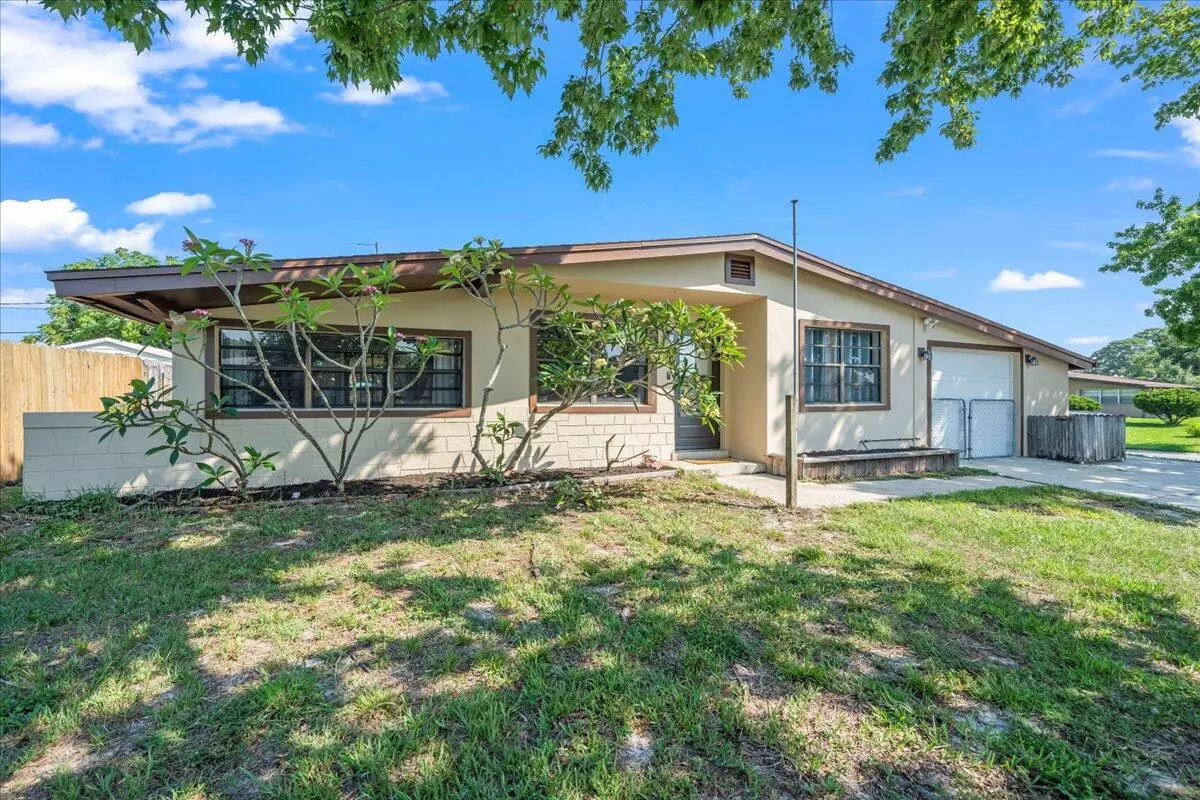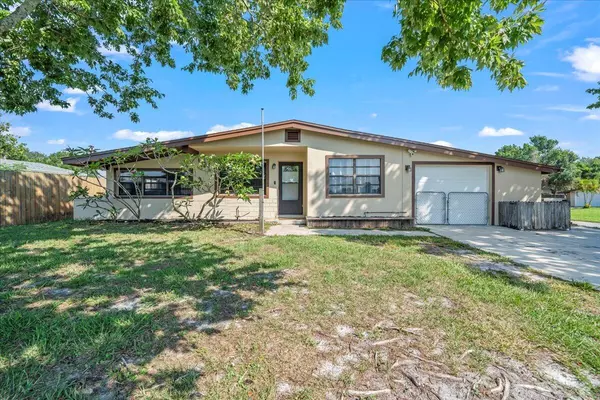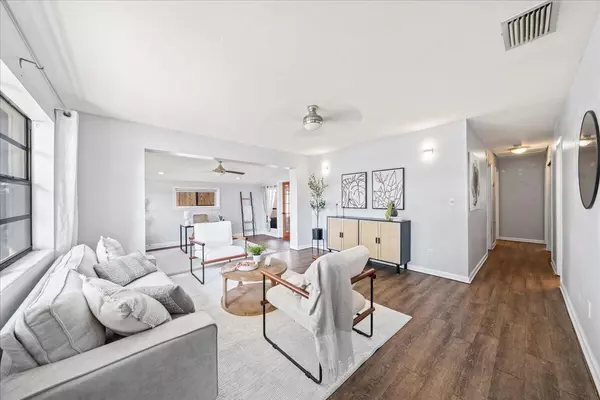$260,000
For more information regarding the value of a property, please contact us for a free consultation.
2470 Coventry RD Melbourne, FL 32935
3 Beds
2 Baths
1,200 SqFt
Key Details
Sold Price $260,000
Property Type Single Family Home
Sub Type Single Family Residence
Listing Status Sold
Purchase Type For Sale
Square Footage 1,200 sqft
Price per Sqft $216
Subdivision Sherwood Park Sec C
MLS Listing ID 1015306
Sold Date 09/26/24
Style Traditional
Bedrooms 3
Full Baths 2
HOA Y/N No
Total Fin. Sqft 1200
Originating Board Space Coast MLS (Space Coast Association of REALTORS®)
Year Built 1960
Annual Tax Amount $1,675
Tax Year 2023
Lot Size 8,712 Sqft
Acres 0.2
Property Description
This Sherwood gem has a newer roof and A/C, fresh exterior paint and re-piped plumbing. Designed for hosting, enjoy the flowing open layout for indoor gatherings along with a spacious screened patio and expansive fenced backyard, ideal for various outdoor activities. This home has a gas stove, gas water heater, and is plumbed for a gas dryer. Behind the garage there's a bonus room with its own separate A/C, ideal for a ''she shack,'' workout space, additional living area for the kids, or even your home-based business! Less than half a mile away, you can walk to Eastern Florida State College, Sherwood Elementary School & Long Doggers!
Location
State FL
County Brevard
Area 322 - Ne Melbourne/Palm Shores
Direction From Eau Gallie Blvd go north on Wickham Rd, turn right on Post Rd. Turn left on Banberry Ln. Turn right on Coventry Rd. Home is on the left.
Interior
Interior Features Ceiling Fan(s), Primary Bathroom - Shower No Tub, Smart Thermostat
Heating Central
Cooling Central Air
Flooring Laminate
Furnishings Unfurnished
Appliance Dryer, Freezer, Gas Cooktop, Gas Oven, Gas Water Heater, Microwave, Refrigerator, Washer
Laundry Electric Dryer Hookup, In Garage, Washer Hookup
Exterior
Exterior Feature Storm Shutters
Parking Features Garage, On Street
Garage Spaces 1.0
Fence Back Yard, Wood
Pool None
Utilities Available Cable Available, Natural Gas Connected, Sewer Connected, Water Connected
Roof Type Shingle
Present Use Single Family
Street Surface Asphalt
Porch Patio, Screened
Road Frontage City Street
Garage Yes
Building
Lot Description Corner Lot
Faces South
Story 1
Sewer Public Sewer
Water Public
Architectural Style Traditional
Level or Stories One
New Construction No
Schools
Elementary Schools Sherwood
High Schools Eau Gallie
Others
Pets Allowed Yes
Senior Community No
Tax ID 26-37-31-78-0000k.0-0001.00
Security Features Carbon Monoxide Detector(s),Smoke Detector(s)
Acceptable Financing Cash, Conventional, FHA, VA Loan
Listing Terms Cash, Conventional, FHA, VA Loan
Special Listing Condition Owner Licensed RE
Read Less
Want to know what your home might be worth? Contact us for a FREE valuation!

Our team is ready to help you sell your home for the highest possible price ASAP

Bought with Blue Marlin Real Estate





