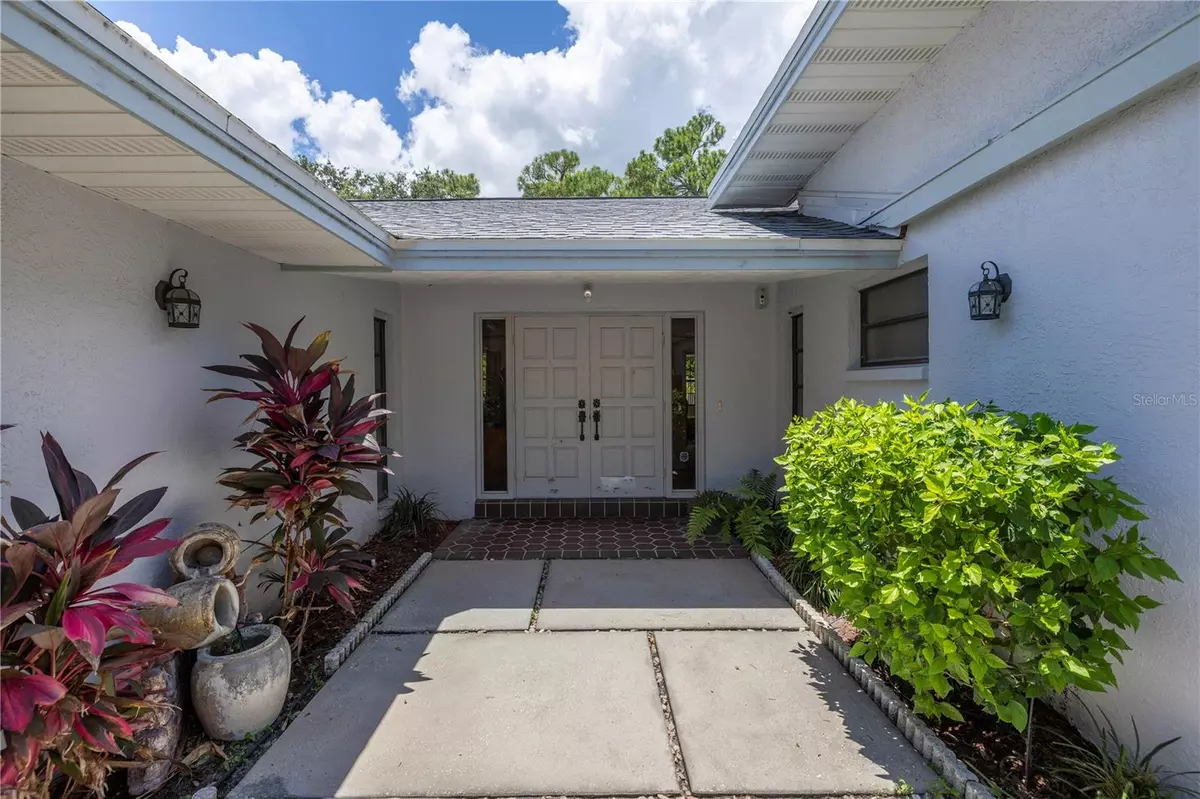$674,000
For more information regarding the value of a property, please contact us for a free consultation.
8530 MACOMA DR NE St Petersburg, FL 33702
3 Beds
3 Baths
2,257 SqFt
Key Details
Sold Price $674,000
Property Type Single Family Home
Sub Type Single Family Residence
Listing Status Sold
Purchase Type For Sale
Square Footage 2,257 sqft
Price per Sqft $298
Subdivision Riviera Bay
MLS Listing ID U8250968
Sold Date 09/25/24
Bedrooms 3
Full Baths 2
Half Baths 1
Construction Status Financing,Inspections
HOA Y/N No
Originating Board Stellar MLS
Year Built 1978
Annual Tax Amount $3,749
Lot Size 10,018 Sqft
Acres 0.23
Lot Dimensions 80x126
Property Description
WELCOME TO RIVIERA BAY and 8530 Macoma Dr NE. Riviera Bay is a beautiful, charming neighborhood conveniently located to downtown St Petersburg, Tampa International Airport, MacDill Air Force Base and South Tampa. This ONE OWNER home built in 1978 is waiting for new owners to add their "touches" and updating. The previous owners lovingly maintained the home for over 40 years. The floor plan features an open living/ dining area, eat-in space in the kitchen, large breakfast bar, wood-burning fireplace in the living room, formal dining room with large bay window overlooking the pool and patio, den/office with bay window, 3 bedrooms, 2. 5 baths and an inside laundry room. You will love the large pool and patio area. Great place to entertain outside! Roof was replaced in 2019, air conditioning unit in 2018 and water re-piped in 2022. This home is being SOLD "AS IS" for the convenience of the Sellers. You will love this neighborhood and it's treelined streets, sidewalks for morning/evening walks, near Rio Vista Park (covered playground and tennis), boat and kayak launches nearby and Weedon Island Preserve. FLOOD INSURANCE REQUIRED, HOMEOWNERS ASSOCIATION is optional Riviera Bay is a deed restricted community.
Location
State FL
County Pinellas
Community Riviera Bay
Direction NE
Rooms
Other Rooms Den/Library/Office, Inside Utility
Interior
Interior Features Ceiling Fans(s), Eat-in Kitchen
Heating Central, Electric
Cooling Central Air
Flooring Carpet, Ceramic Tile, Wood
Fireplace true
Appliance Dishwasher, Disposal, Dryer, Electric Water Heater, Microwave, Range, Washer
Laundry Electric Dryer Hookup, Inside, Laundry Room, Washer Hookup
Exterior
Exterior Feature Private Mailbox, Sidewalk, Sprinkler Metered
Parking Features Driveway, Garage Door Opener
Garage Spaces 2.0
Pool In Ground
Utilities Available Cable Connected, Electricity Connected, Public, Sprinkler Recycled, Street Lights, Underground Utilities, Water Connected
Roof Type Shingle
Attached Garage true
Garage true
Private Pool Yes
Building
Story 1
Entry Level One
Foundation Slab
Lot Size Range 0 to less than 1/4
Sewer Public Sewer
Water None
Architectural Style Florida, Ranch
Structure Type Block,Stucco
New Construction false
Construction Status Financing,Inspections
Schools
Elementary Schools Shore Acres Elementary-Pn
Middle Schools Meadowlawn Middle-Pn
High Schools Northeast High-Pn
Others
Pets Allowed Yes
Senior Community No
Ownership Fee Simple
Acceptable Financing Cash, Conventional, VA Loan
Listing Terms Cash, Conventional, VA Loan
Special Listing Condition None
Read Less
Want to know what your home might be worth? Contact us for a FREE valuation!

Our team is ready to help you sell your home for the highest possible price ASAP

© 2025 My Florida Regional MLS DBA Stellar MLS. All Rights Reserved.
Bought with REALTY EXPERTS

