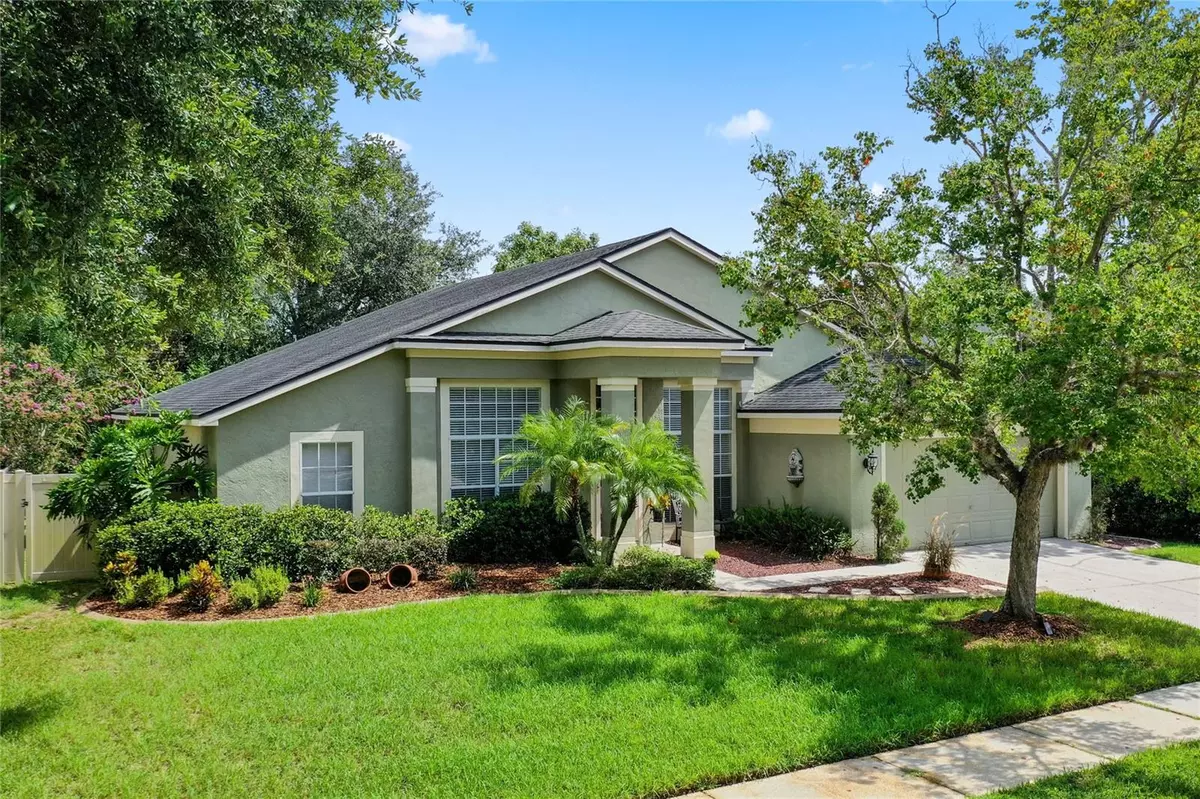$477,000
For more information regarding the value of a property, please contact us for a free consultation.
3080 HIDDEN RIVER CT Oviedo, FL 32766
4 Beds
2 Baths
2,063 SqFt
Key Details
Sold Price $477,000
Property Type Single Family Home
Sub Type Single Family Residence
Listing Status Sold
Purchase Type For Sale
Square Footage 2,063 sqft
Price per Sqft $231
Subdivision Riverside At Twin Rivers Unit 4B
MLS Listing ID O6227025
Sold Date 09/24/24
Bedrooms 4
Full Baths 2
Construction Status Financing,Inspections
HOA Fees $16/ann
HOA Y/N Yes
Originating Board Stellar MLS
Year Built 1995
Annual Tax Amount $2,350
Lot Size 8,712 Sqft
Acres 0.2
Property Description
You've been scouring the internet for months, searching for that perfect combination of location, price, school zoning and amount of updates in the home....and you'll be glad that you waited!
3080 Hidden River Ct offers just the right balance of all of the above, and has been diligently cared for by the same owner for over 20 years. Located amongst 11 other homes in a quiet cul de sac (set back from the main road), this home is move-in ready for the new school year. Offering 4 bedrooms and 2 full bathrooms, this three-way split floor plan is an ideal layout; with an abundance of privacy in your owners suite, and the secondary bedrooms located on the opposite side of the home.
A formal living room & dining room flank the entryway, and the open-concept family room is adjacent to your oversized kitchen and breakfast nook. Space for at least 5 barstools around the kitchen allow you to enjoy your favorite dishes while still interacting with everyone in the family room and dining room. Your extra large owners suite has an exterior door to your screen-in lanai, perfect for your morning coffee, as well as a hotel-like en-suite bathroom, outfitted with dual vanities, a soaking tub with separate shower, massive walk-in closet and timeless tile flooring....what else could you ask for?
Bedroom two is located in the front of the home, making the perfect space for an office; while bedrooms three and four are located in the rear of the home. Your third full bathroom has direct access to the screen-in lanai.
Immaculately kept laminate flooring is already installed in all of the common areas while a high-end berber-like neutral carpet compliments the bedrooms, formal dining room and family room. VERY LOW HOA | END OF THE CUL-DE-SAC | UNOBSTRUCTED VIEWS OF THE SPACE COAST ROCKET LAUNCHES | FULLY FENCED IN | GRANITE COUNTERS | HVAC SERVICED AUGUST 2024 | WALK TO PARTIN ELEMENTARY & CHILES MIDDLE SCHOOL....AND AS THE CHERRY ON TOP >> DON'T FORGET YOU CAN WALK TO BACKSTREET PIZZA!
Location
State FL
County Seminole
Community Riverside At Twin Rivers Unit 4B
Zoning PUD
Rooms
Other Rooms Florida Room, Inside Utility
Interior
Interior Features Ceiling Fans(s), High Ceilings, Split Bedroom, Stone Counters, Walk-In Closet(s), Window Treatments
Heating Central, Electric
Cooling Central Air
Flooring Carpet, Ceramic Tile, Laminate
Fireplace false
Appliance Dishwasher, Microwave, Range, Refrigerator
Laundry Inside, Laundry Room
Exterior
Exterior Feature French Doors
Garage Spaces 2.0
Fence Vinyl, Wood
Utilities Available Cable Available, Cable Connected, Electricity Available, Electricity Connected
Roof Type Shingle
Attached Garage true
Garage true
Private Pool No
Building
Lot Description Cul-De-Sac
Story 1
Entry Level One
Foundation Slab
Lot Size Range 0 to less than 1/4
Sewer Public Sewer
Water Public
Structure Type Block,Concrete,Stone
New Construction false
Construction Status Financing,Inspections
Others
Pets Allowed Yes
Senior Community No
Ownership Fee Simple
Monthly Total Fees $16
Acceptable Financing Cash, Conventional, FHA, VA Loan
Membership Fee Required Required
Listing Terms Cash, Conventional, FHA, VA Loan
Special Listing Condition None
Read Less
Want to know what your home might be worth? Contact us for a FREE valuation!

Our team is ready to help you sell your home for the highest possible price ASAP

© 2024 My Florida Regional MLS DBA Stellar MLS. All Rights Reserved.
Bought with WATSON REALTY CORP






