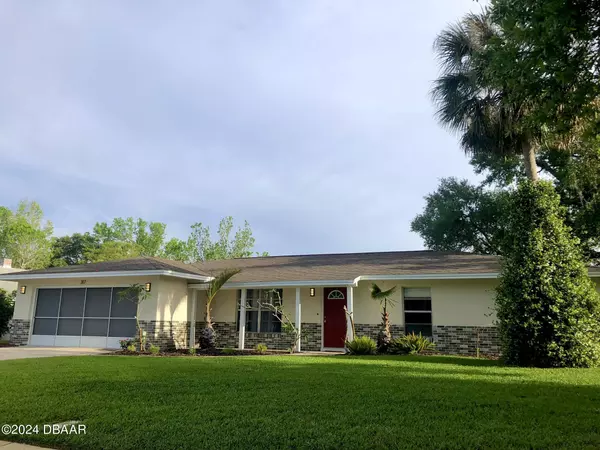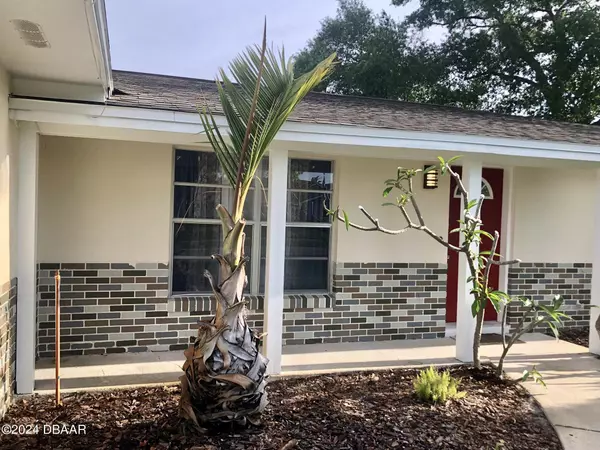$315,000
For more information regarding the value of a property, please contact us for a free consultation.
317 Sagewood DR Port Orange, FL 32127
3 Beds
2 Baths
1,540 SqFt
Key Details
Sold Price $315,000
Property Type Single Family Home
Sub Type Single Family Residence
Listing Status Sold
Purchase Type For Sale
Square Footage 1,540 sqft
Price per Sqft $204
Subdivision Treetop
MLS Listing ID 1200622
Sold Date 09/23/24
Style Ranch
Bedrooms 3
Full Baths 2
Originating Board Daytona Beach Area Association of REALTORS®
Year Built 1976
Annual Tax Amount $2,280
Lot Size 9,130 Sqft
Lot Dimensions 0.21
Property Description
3 Bedroom 2 Bath 2 Car Garage. UPDATES: New Roof 2023, New Kitchen 2023, Both Bathrooms Newer with 2023 updates, Newer Carpet in bedrooms and in sunken living room. Newer Paint inside and out. New 2023 Kitchen, Tile Den/Family Room and separate Dining area. Family Room dubs as second living room, Garage screen sliders along with Custom Epoxy Floor makes garage an incredible workspace. HAS NOT FLOODED (Flood Zone X) Close proximity to Spruce creek elementary and Spruce Creek High School. Easy Access to US-1 and or I 95 as well as all local amenities. Eight minutes from front to to feet in the sand at the Sun Glow Pier. 5 mins from BJ's, Walmart, Home Depot, Lowes, Publix, Winn Dixie and Dunlawton Ave. Owner is Licensed Broker REALTOR
Location
State FL
County Volusia
Community Treetop
Direction From intersection of Nova Rd and Spruce Creek,Road - South to Left into TreeTop Neighborhood left to 317 on left
Interior
Interior Features Ceiling Fan(s)
Heating Central
Cooling Attic Fan, Central Air
Exterior
Parking Features Additional Parking, Garage Door Opener
Garage Spaces 2.0
Utilities Available Electricity Connected, Sewer Connected, Water Connected
Roof Type Shingle
Porch Front Porch, Patio
Total Parking Spaces 2
Garage Yes
Building
Foundation Block, Brick/Mortar
Water Public
Architectural Style Ranch
Structure Type Block,Brick Veneer,Concrete
New Construction No
Others
Senior Community No
Tax ID 6322-05-00-0130
Acceptable Financing Cash, Conventional, Other
Listing Terms Cash, Conventional, Other
Read Less
Want to know what your home might be worth? Contact us for a FREE valuation!

Our team is ready to help you sell your home for the highest possible price ASAP





