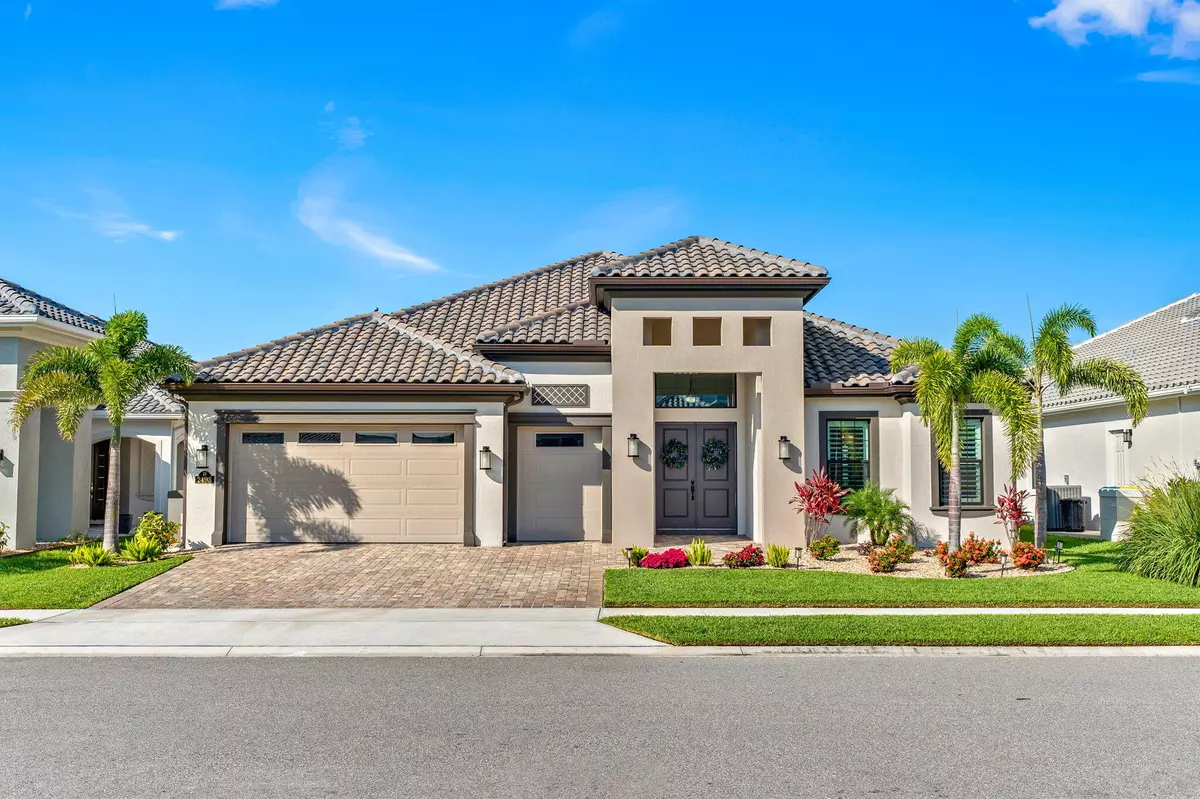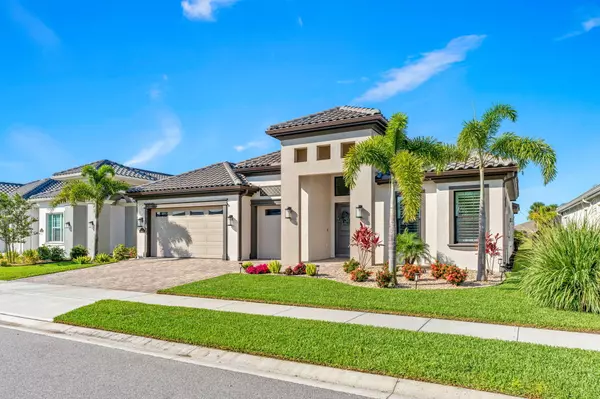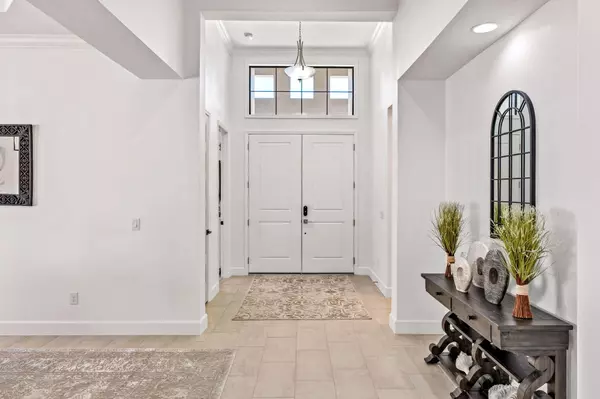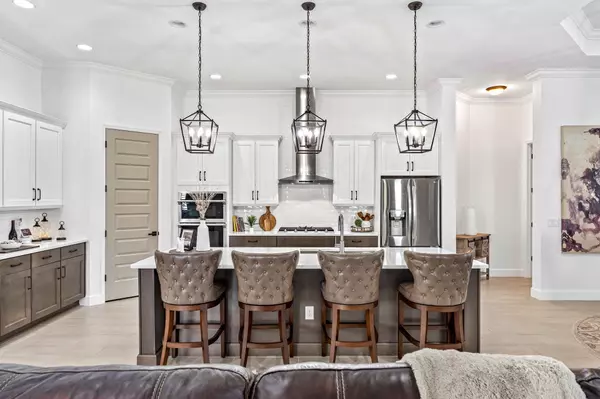$950,000
For more information regarding the value of a property, please contact us for a free consultation.
2493 Donavan CT Melbourne, FL 32940
4 Beds
4 Baths
3,144 SqFt
Key Details
Sold Price $950,000
Property Type Single Family Home
Sub Type Single Family Residence
Listing Status Sold
Purchase Type For Sale
Square Footage 3,144 sqft
Price per Sqft $302
Subdivision Reeling Park
MLS Listing ID 1017342
Sold Date 09/23/24
Style Ranch
Bedrooms 4
Full Baths 3
Half Baths 1
HOA Fees $40/qua
HOA Y/N Yes
Total Fin. Sqft 3144
Originating Board Space Coast MLS (Space Coast Association of REALTORS®)
Year Built 2022
Annual Tax Amount $7,647
Tax Year 2023
Lot Size 8,276 Sqft
Acres 0.19
Property Description
Welcome to your new palace! This 4-bed, 3.5-bath beauty spans a jaw-dropping 3,144 sqft of sheer awesomeness. Hosting the next family reunion? Done. Impressing the neighbors? Oh, they'll be green with envy. The heart of this home is a kitchen with a gargantuan island, perfect for your culinary masterpieces (or just laying out all the takeout). Cozy up by the fireplace, marvel at the wooden beams, or head outside to your badass patio, complete with a bar and outdoor kitchen. Grill master? Meet your domain. Got cars? No problem! A 3-car garage has room for all your rides (or storage for your questionable hobby collections). All this for under a million? It's practically a steal. Snag it before someone else does! Don't miss your chance to live in one of Viera's finest homes!
Location
State FL
County Brevard
Area 217 - Viera West Of I 95
Direction -95 to Exit 191 heading west on Wickham. At roundabout take 2nd exit and continue on N. Wickham Road. Turn L on Stadium, L on Cuddington, turn R on Allure, right on Donavan, home is on the right.
Interior
Interior Features Breakfast Nook, Built-in Features, Butler Pantry, Ceiling Fan(s), Eat-in Kitchen, Entrance Foyer, Guest Suite, In-Law Floorplan, Jack and Jill Bath, Kitchen Island, Open Floorplan, Pantry, Primary Bathroom - Shower No Tub, Smart Home, Smart Thermostat, Split Bedrooms, Walk-In Closet(s)
Heating Central, Electric
Cooling Central Air, Zoned
Flooring Carpet, Tile
Fireplaces Number 1
Fireplaces Type Electric
Furnishings Unfurnished
Fireplace Yes
Appliance Convection Oven, Dishwasher, Disposal, Gas Cooktop, Gas Oven, Gas Water Heater, Microwave, Refrigerator, Tankless Water Heater, Wine Cooler
Laundry Electric Dryer Hookup, Gas Dryer Hookup, Lower Level, Washer Hookup
Exterior
Exterior Feature Outdoor Kitchen, Impact Windows, Storm Shutters
Parking Features Attached, Garage, Garage Door Opener
Garage Spaces 3.0
Pool In Ground
Utilities Available Cable Connected, Electricity Connected, Natural Gas Connected, Sewer Connected, Water Connected
Amenities Available Barbecue, Basketball Court, Clubhouse, Dog Park, Jogging Path, Maintenance Grounds, Management - Full Time, Management - Off Site, Park, Pickleball, Playground, Tennis Court(s)
Roof Type Tile
Present Use Residential
Street Surface Asphalt
Porch Patio
Garage Yes
Building
Lot Description Cleared, Cul-De-Sac, Sprinklers In Front, Sprinklers In Rear
Faces North
Story 1
Sewer Public Sewer
Water Public, Other
Architectural Style Ranch
Level or Stories One
Additional Building Gazebo, Outdoor Kitchen
New Construction No
Schools
Elementary Schools Viera
High Schools Viera
Others
HOA Name Reeling Park
HOA Fee Include Maintenance Grounds
Senior Community No
Tax ID 26-36-21-03-000kk.0-0042.00
Security Features Carbon Monoxide Detector(s)
Acceptable Financing Cash, Conventional, FHA, VA Loan
Listing Terms Cash, Conventional, FHA, VA Loan
Special Listing Condition Standard
Read Less
Want to know what your home might be worth? Contact us for a FREE valuation!

Our team is ready to help you sell your home for the highest possible price ASAP

Bought with One Sotheby's International





