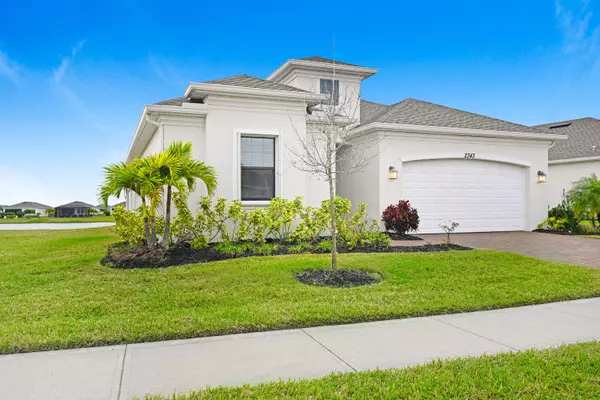$431,000
For more information regarding the value of a property, please contact us for a free consultation.
2343 Great Belt CIR Melbourne, FL 32940
3 Beds
3 Baths
2,014 SqFt
Key Details
Sold Price $431,000
Property Type Single Family Home
Sub Type Single Family Residence
Listing Status Sold
Purchase Type For Sale
Square Footage 2,014 sqft
Price per Sqft $214
Subdivision Bridgewater At Viera
MLS Listing ID 1002144
Sold Date 09/20/24
Style Ranch
Bedrooms 3
Full Baths 3
HOA Fees $208/mo
HOA Y/N Yes
Total Fin. Sqft 2014
Originating Board Space Coast MLS (Space Coast Association of REALTORS®)
Year Built 2020
Tax Year 2023
Lot Size 9,583 Sqft
Acres 0.22
Property Description
* Highest and Best Offers 9/5 by 5pm Don't miss your opportunity to own this beautiful lake front home in sought after Bridgewater. Spectacular kitchen features 33 shaker style cabinets, loads of drawers, GE top range, Large step in pantry, GE SS fridge w/ice and water in door, and a large island open to the great room beyond. Classic crown molding in kitchen, foyer, great room, and primary suite. Plank tile flooring throughout except for carpeted bedrooms. Primary suite features crown molding, huge walk-in closet and lake views. Primary bath with large frameless glass walk-in shower w/grab rail. Double sink vanity and private water closet room. Large covered porch looks out to the lake. 2 car garage with epoxy floor gives ample space for cars, golf cart, bikes etc. Easy to show.
Location
State FL
County Brevard
Area 217 - Viera West Of I 95
Direction Lake Andrew, turn west on Flagler Pl, south at the roundabout onto Breakers Row, turn left on Great Belt,
Rooms
Primary Bedroom Level Main
Bedroom 2 Main
Bedroom 3 Main
Living Room Main
Dining Room Main
Kitchen Main
Interior
Interior Features Breakfast Bar, Built-in Features, Ceiling Fan(s), Entrance Foyer, Guest Suite, In-Law Floorplan, Kitchen Island, Open Floorplan, Pantry, Primary Bathroom - Shower No Tub, Primary Downstairs, Split Bedrooms, Walk-In Closet(s)
Heating Central, Electric
Cooling Central Air, Electric
Flooring Carpet, Tile
Furnishings Unfurnished
Appliance Dishwasher, Disposal, Dryer, Electric Range, Electric Water Heater, Microwave, Refrigerator, Washer
Laundry Electric Dryer Hookup, Washer Hookup
Exterior
Exterior Feature Storm Shutters
Parking Features Attached, Garage
Garage Spaces 2.0
Pool Community
Utilities Available Cable Available, Electricity Available, Electricity Connected, Water Available, Water Connected
Amenities Available Clubhouse, Fitness Center, Gated, Maintenance Grounds, Pickleball, Security, Spa/Hot Tub, Tennis Court(s), Other
Waterfront Description Lagoon,Pond
View Water
Roof Type Shingle
Present Use Residential
Street Surface Asphalt,Paved
Accessibility Accessible Bedroom, Accessible Central Living Area, Accessible Full Bath, Common Area, Grip-Accessible Features
Porch Front Porch, Rear Porch
Garage Yes
Building
Lot Description Sprinklers In Front, Sprinklers In Rear
Faces North
Story 1
Sewer Public Sewer
Water Public
Architectural Style Ranch
Level or Stories One
New Construction No
Schools
High Schools Viera
Others
HOA Name Bridgewater HOA
HOA Fee Include Pest Control,Security,Trash
Senior Community Yes
Tax ID 26-36-28-Wz-0000g.0-0003.00
Security Features Gated with Guard,Security Gate,Security System Owned
Acceptable Financing Cash, Conventional, VA Loan
Listing Terms Cash, Conventional, VA Loan
Special Listing Condition Standard
Read Less
Want to know what your home might be worth? Contact us for a FREE valuation!

Our team is ready to help you sell your home for the highest possible price ASAP

Bought with Ellingson Properties





