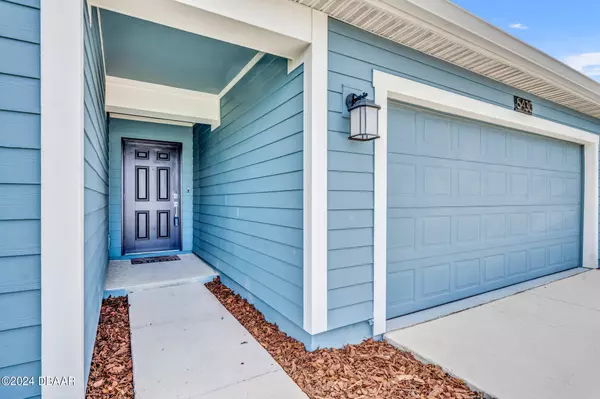$425,000
For more information regarding the value of a property, please contact us for a free consultation.
5430 LIMESTONE ST Mount Dora, FL 32757
4 Beds
2 Baths
1,850 SqFt
Key Details
Sold Price $425,000
Property Type Single Family Home
Sub Type Single Family Residence
Listing Status Sold
Purchase Type For Sale
Square Footage 1,850 sqft
Price per Sqft $229
Subdivision Not On List
MLS Listing ID 1200967
Sold Date 09/19/24
Bedrooms 4
Full Baths 2
HOA Fees $178
Originating Board Daytona Beach Area Association of REALTORS®
Year Built 2021
Annual Tax Amount $3,569
Property Description
PRICED TO SELL! SELLER SAYS BRING ALL REASONABLE OFFERS! MOVE-IN READY! 4-bedroom, 2-bath home is Features include but are not limited to, a combination of ceramic tile floors and carpet throughout, recessed lighting with additional upgraded lighting fixtures in the kitchen, and quartz countertop Island. All kitchen stainless steel appliances have been recently upgraded and are included with the home's sale. The primary bedroom has a gigantic walk-in closet and dual bathroom sinks. Cat 6 ethernet cables and two wireless access points have been installed for the home network system, attic ladder, sprinkler system in front and back yard, and 2-car integral garage. The community boasts terrific recreation facilities available for use by the residents, such as tennis courts, basketball courts, a baseball /softball field, a resort-style swimming pool with a wade pool, splash fountain, and a fitness center. This community knows how to have fun!
Location
State FL
County Orange
Community Not On List
Direction SR 429 towards Mt. Dora US 441 N R- Stoneybrook Hills Pkwy, Left Town Hill Blvd, Left Magnetite, Right Limestone
Interior
Interior Features Open Floorplan, Split Bedrooms
Heating Central
Cooling Electric
Exterior
Parking Features Garage Door Opener
Garage Spaces 2.0
Utilities Available Cable Available, Electricity Connected, Sewer Connected, Water Connected
Roof Type Shingle
Total Parking Spaces 2
Garage Yes
Building
Foundation Other
Water Public
Structure Type Cement Siding
New Construction No
Others
Senior Community No
Tax ID 03 20 27 8439 06 930
Acceptable Financing Cash, Conventional, FHA, VA Loan
Listing Terms Cash, Conventional, FHA, VA Loan
Read Less
Want to know what your home might be worth? Contact us for a FREE valuation!

Our team is ready to help you sell your home for the highest possible price ASAP






