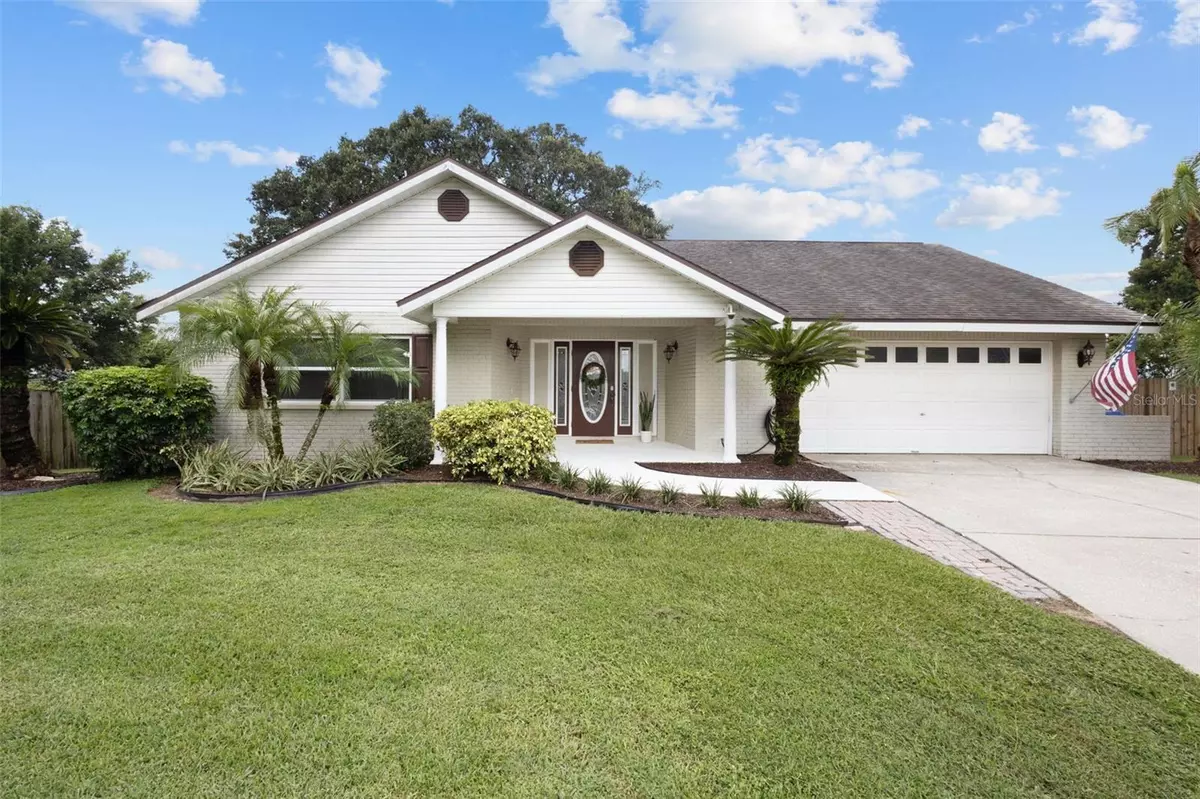$440,000
For more information regarding the value of a property, please contact us for a free consultation.
4402 PAWNEE PATH Valrico, FL 33594
3 Beds
2 Baths
1,840 SqFt
Key Details
Sold Price $440,000
Property Type Single Family Home
Sub Type Single Family Residence
Listing Status Sold
Purchase Type For Sale
Square Footage 1,840 sqft
Price per Sqft $239
Subdivision Buckhorn Hills Unit No 1
MLS Listing ID T3547282
Sold Date 09/19/24
Bedrooms 3
Full Baths 2
Construction Status Inspections
HOA Y/N No
Originating Board Stellar MLS
Year Built 1978
Annual Tax Amount $4,994
Lot Size 0.480 Acres
Acres 0.48
Property Description
Charming 3 Bedroom, 2 Bath Pool Home with expansive shady fenced yard on just under half an acre acre – No HOA! Welcome to your dream home, nestled at the end of a peaceful cul-de-sac, offering ultimate privacy and a spacious, meticulously cared-for property. This stunning 3-bedroom, 2-bath residence boasts a massive .48-acre lot filled with lush, mature shade trees, creating a serene and relaxing environment. Step inside to discover a beautiful interior with newer luxury vinyl plank flooring throughout the main living areas, giving the home a modern yet cozy feel. The kitchen is a chef's delight, featuring stainless steel appliances that add a sleek, contemporary touch.
The outdoor space is truly a luxury oasis. The highlight is the oversized 18x36 swimming pool, recently resurfaced in 2023, perfect for cooling off on warm days or entertaining guests. The pool is complemented by a huge covered lanai, ideal for outdoor dining, lounging, and enjoying the tranquil surroundings. With a newer pool pump (2022), air conditioner (2020), and water heater (2018), this home is move-in ready and low-maintenance. For those with recreational vehicles or boats, the 10-foot gate in the fence provides easy access and secure parking, with no HOA restrictions to worry about. The spacious yard offers plenty of room to play, garden, or simply unwind in your own private retreat. Don't miss the opportunity to own this exceptional property that combines comfort, convenience, and an unbeatable outdoor lifestyle. Schedule your showing today!
Location
State FL
County Hillsborough
Community Buckhorn Hills Unit No 1
Zoning RSC-6
Rooms
Other Rooms Family Room
Interior
Interior Features Ceiling Fans(s), Living Room/Dining Room Combo, Primary Bedroom Main Floor
Heating Central
Cooling Central Air
Flooring Ceramic Tile, Laminate, Luxury Vinyl, Slate
Fireplace false
Appliance Dishwasher, Electric Water Heater, Range, Refrigerator
Laundry In Garage
Exterior
Exterior Feature Sliding Doors
Garage Spaces 2.0
Fence Fenced
Pool In Ground, Screen Enclosure
Community Features None
Utilities Available Electricity Connected, Water Connected
Roof Type Shingle
Attached Garage true
Garage true
Private Pool Yes
Building
Lot Description Cul-De-Sac, Paved
Entry Level One
Foundation Slab
Lot Size Range 1/4 to less than 1/2
Sewer Septic Tank
Water Public
Architectural Style Ranch
Structure Type Block,Stucco
New Construction false
Construction Status Inspections
Schools
Elementary Schools Nelson-Hb
Middle Schools Mulrennan-Hb
High Schools Durant-Hb
Others
Pets Allowed Yes
Senior Community No
Ownership Fee Simple
Acceptable Financing Cash, Conventional, FHA, VA Loan
Listing Terms Cash, Conventional, FHA, VA Loan
Special Listing Condition None
Read Less
Want to know what your home might be worth? Contact us for a FREE valuation!

Our team is ready to help you sell your home for the highest possible price ASAP

© 2025 My Florida Regional MLS DBA Stellar MLS. All Rights Reserved.
Bought with BHHS FLORIDA PROPERTIES GROUP





