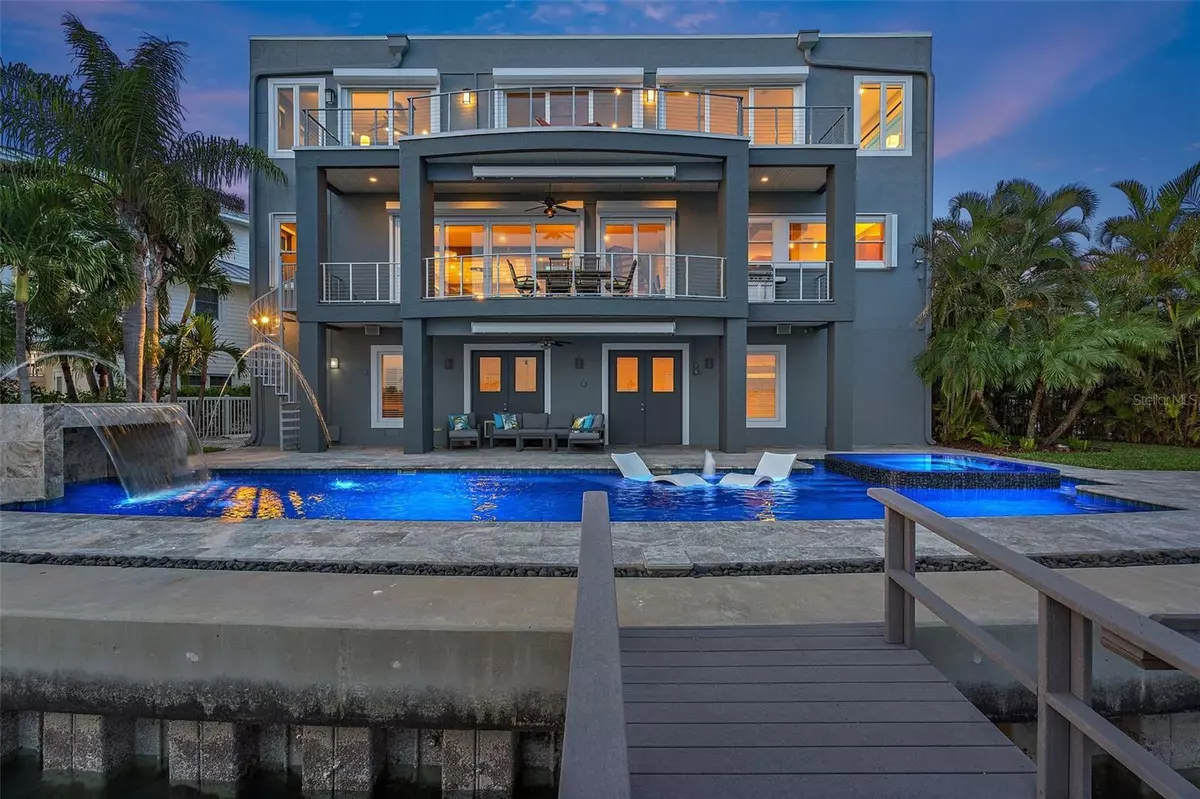$3,100,000
For more information regarding the value of a property, please contact us for a free consultation.
16004 5TH ST E Redington Beach, FL 33708
4 Beds
4 Baths
3,973 SqFt
Key Details
Sold Price $3,100,000
Property Type Single Family Home
Sub Type Single Family Residence
Listing Status Sold
Purchase Type For Sale
Square Footage 3,973 sqft
Price per Sqft $780
Subdivision Redington Beach Homes 6Th Add
MLS Listing ID U8224036
Sold Date 09/17/24
Bedrooms 4
Full Baths 4
HOA Fees $2/ann
HOA Y/N Yes
Originating Board Stellar MLS
Annual Recurring Fee 25.0
Year Built 2003
Annual Tax Amount $15,182
Lot Size 7,840 Sqft
Acres 0.18
Lot Dimensions 81x105
Property Sub-Type Single Family Residence
Property Description
Discover the pinnacle of coastal luxury living with this exceptional custom contemporary 3-story waterfront residence on the coveted Boca Ciega Bay poised at the end of cul-de-sac. This immaculate green home with 16MWp of solar generation, is a harmonious blend of contemporary architectural elegance, modern convenience, and provides a view of unparalleled natural beauty. Boasting 4 spacious bedrooms, 4 well-appointed baths, an amazing chilled and heated pool with spa, a dock with 2 lifts (25,000 and 15,000 pounds), this residence offers a sanctuary of comfort and opulence for both owners and guests. Each room provides an ambiance of refined sophistication and breathtaking water views. Upon entering, you'll be captivated by the amazing water views and grandeur that unfolds before you in the spacious wide open floor plan. The gourmet kitchen, an epicurean haven featuring an abundance of counter space, custom cabinetry, new Wolf double oven, new Bosch dishwashers, new cooktop and an inviting island that effortlessly transitions between casual family meals and lavish entertaining. The allure of the outdoors is seamlessly integrated through the wall of sliding glass doors, which frame breathtaking vistas of the Boca Ciega Bay. The home features a primary suite on the third floor, a bonus loft area that serves as a second living room and 2 additional bedrooms. Outdoor entertaining becomes a breeze with an elevator, offering a seamless fusion of indoor and outdoor living. The first-floor great room could also serve as an oversized in-law suite or Nanny quarters. Whether hosting an intimate gathering or a grand soirée, this home is a testament to luxury and leisure, where culinary delights are prepared and served against the backdrop of shimmering waters. Enjoy smart home features such as voice command lighting, blinds, garage door, AC and indoor/outdoor Sonos Sound System. From its prestigious location at the end of a cul-de-sac to its panoramic vistas, this home is a tribute to refined coastal living, where luxury, comfort, and natural beauty unite in perfect harmony. The home is a short walk or golf cart ride away to the Redington Beach Resident-Only Parking Area with beach access and John's Pass is a quick boat ride away.
Location
State FL
County Pinellas
Community Redington Beach Homes 6Th Add
Direction E
Interior
Interior Features Ceiling Fans(s), Central Vaccum, Eat-in Kitchen, Elevator, High Ceilings, Kitchen/Family Room Combo, Open Floorplan, PrimaryBedroom Upstairs, Skylight(s), Smart Home, Stone Counters, Thermostat, Walk-In Closet(s), Wet Bar, Window Treatments
Heating Electric
Cooling Central Air
Flooring Hardwood, Tile
Furnishings Unfurnished
Fireplace false
Appliance Built-In Oven, Convection Oven, Cooktop, Dishwasher, Disposal, Dryer, Electric Water Heater, Exhaust Fan, Freezer, Microwave, Refrigerator, Trash Compactor, Washer, Water Purifier, Water Softener
Laundry Laundry Room
Exterior
Exterior Feature Awning(s), Balcony, Hurricane Shutters, Irrigation System, Lighting, Sliding Doors
Parking Features Oversized
Garage Spaces 2.0
Fence Vinyl
Pool Auto Cleaner, Gunite, Heated, Lighting, Salt Water
Utilities Available Cable Available, Cable Connected, Electricity Available, Electricity Connected, Phone Available, Public, Sewer Connected, Solar, Sprinkler Meter, Sprinkler Recycled, Underground Utilities, Water Connected
Waterfront Description Intracoastal Waterway
View Y/N 1
Water Access 1
Water Access Desc Intracoastal Waterway
View Water
Roof Type Membrane
Porch Covered, Deck
Attached Garage true
Garage true
Private Pool Yes
Building
Lot Description Cul-De-Sac, Paved
Story 3
Entry Level Three Or More
Foundation Slab
Lot Size Range 0 to less than 1/4
Sewer Public Sewer
Water Public
Architectural Style Contemporary
Structure Type Block,Stucco,Wood Frame
New Construction false
Schools
Elementary Schools Bauder Elementary-Pn
Middle Schools Seminole Middle-Pn
High Schools Seminole High-Pn
Others
Pets Allowed Yes
Senior Community No
Ownership Fee Simple
Monthly Total Fees $2
Acceptable Financing Cash, Conventional
Membership Fee Required Optional
Listing Terms Cash, Conventional
Special Listing Condition None
Read Less
Want to know what your home might be worth? Contact us for a FREE valuation!

Our team is ready to help you sell your home for the highest possible price ASAP

© 2025 My Florida Regional MLS DBA Stellar MLS. All Rights Reserved.
Bought with STELLAR NON-MEMBER OFFICE

