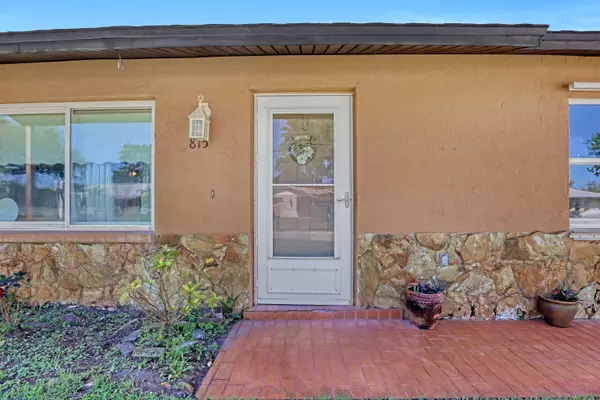$345,000
For more information regarding the value of a property, please contact us for a free consultation.
815 Jasmine DR Rockledge, FL 32955
3 Beds
2 Baths
1,320 SqFt
Key Details
Sold Price $345,000
Property Type Single Family Home
Sub Type Single Family Residence
Listing Status Sold
Purchase Type For Sale
Square Footage 1,320 sqft
Price per Sqft $261
Subdivision Parkway Gardens Unit 1
MLS Listing ID 1007242
Sold Date 09/16/24
Style Traditional
Bedrooms 3
Full Baths 2
HOA Y/N No
Total Fin. Sqft 1320
Originating Board Space Coast MLS (Space Coast Association of REALTORS®)
Year Built 1983
Annual Tax Amount $2,508,767
Lot Size 7,405 Sqft
Acres 0.17
Property Description
PRICED BELOW CURRENT APPRAISAL... This charming well maintained, and updated, 3-bedroom, 2-full bath, 1-car garage, Pool home is ideal for any lifestyle including seasonal, and event, residents who might wish to use it for short term rentals like Airbnb or Vrbo while they're away. located just off Murrell Rd. in Rockledge Florida. This home features include Impact Glass, an Impact Garage Door, New Pool Pump 2024, New Roof 2019, New AC 2016, both Bathrooms have been remodeled, the back patio has been enclosed, solar heating for the screened pool, a 6-month-old Whirlpool Side-by-Side refrigerator/Freezer, a fenced in backyard, with easy access to shopping, restaurants, US-1, and I-95, USAAA stadium, and fields, Port Canaveral, the Beaches, Disney, and Orlando, makes this affordable home highly desirable. Don't miss this opportunity!!
Location
State FL
County Brevard
Area 214 - Rockledge - West Of Us1
Direction From Murrell Rd. trun East onto St. Michael Dr. Turn North (right) onto Laurel Dr. Continue to Jasmine Dr. turn West (left) home is on the South (left) side of the street.
Interior
Interior Features Ceiling Fan(s), Pantry, Smart Thermostat, Split Bedrooms, Walk-In Closet(s)
Heating Central, Hot Water, Natural Gas
Cooling Central Air, Electric
Flooring Carpet, Tile
Furnishings Unfurnished
Appliance Dishwasher, Electric Range, Gas Water Heater, Refrigerator
Laundry Electric Dryer Hookup, Washer Hookup
Exterior
Exterior Feature ExteriorFeatures
Parking Features Garage
Garage Spaces 1.0
Fence Back Yard, Wood
Pool Heated, In Ground, Screen Enclosure, Solar Heat
Utilities Available Cable Available, Cable Connected, Electricity Connected, Natural Gas Connected, Sewer Connected, Water Connected
Amenities Available Maintenance Grounds
View Pool
Roof Type Shingle
Present Use Residential,Single Family
Street Surface Asphalt
Porch Covered, Glass Enclosed, Rear Porch
Road Frontage City Street
Garage Yes
Building
Lot Description Sprinklers In Front, Sprinklers In Rear
Faces North
Story 1
Sewer Public Sewer
Water Public
Architectural Style Traditional
Level or Stories One
Additional Building Shed(s)
New Construction No
Schools
Elementary Schools Andersen
High Schools Rockledge
Others
Pets Allowed Yes
Senior Community No
Security Features Smoke Detector(s)
Acceptable Financing Cash, Conventional, FHA, VA Loan
Listing Terms Cash, Conventional, FHA, VA Loan
Special Listing Condition Standard
Read Less
Want to know what your home might be worth? Contact us for a FREE valuation!

Our team is ready to help you sell your home for the highest possible price ASAP

Bought with Denovo Realty






