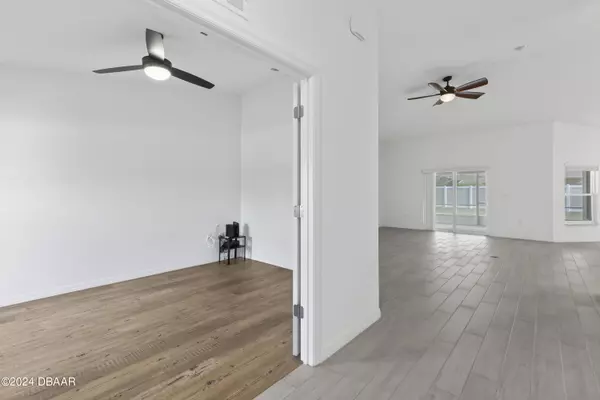$387,500
For more information regarding the value of a property, please contact us for a free consultation.
7 Sea Garden PATH Palm Coast, FL 32164
3 Beds
2 Baths
2,026 SqFt
Key Details
Sold Price $387,500
Property Type Single Family Home
Sub Type Single Family Residence
Listing Status Sold
Purchase Type For Sale
Square Footage 2,026 sqft
Price per Sqft $191
Subdivision Palm Coast Sec 59
MLS Listing ID 1201213
Sold Date 09/16/24
Style Traditional
Bedrooms 3
Full Baths 2
Originating Board Daytona Beach Area Association of REALTORS®
Year Built 2022
Annual Tax Amount $5,126
Lot Size 10,018 Sqft
Lot Dimensions 0.23
Property Description
MOTIVATED SELLER! This beautiful home features 3 bedrooms, 2 baths and office/bonus room with a spacious three-car garage. Accent stone on the exterior adds charm, while a 6-foot vinyl fence surrounds the backyard for privacy and security. Inside, you'll find ceiling fans throughout, including on the lanai, complemented by stainless steel appliances and quartz countertops in the kitchen. The master bedroom boasts an exquisite custom closet, and the home is equipped with a smart home integrated security system. Double-layer hurricane shutters ensure safety during storms, and triple insulation in the attic contributes to energy efficiency, keeping electric bills low. Please note, while all information is provided to the best of our knowledge, it cannot be guaranteed.
Location
State FL
County Flagler
Community Palm Coast Sec 59
Direction I95N to exit 273, turn right on US1 North, right on Seminole Woods Blvd., right on Sesame Blvd., left on Sea Trail to Sea Garden Path.
Interior
Interior Features Breakfast Bar, Ceiling Fan(s), Eat-in Kitchen, Entrance Foyer, Smart Home
Heating Electric
Cooling Central Air
Exterior
Parking Features Garage
Garage Spaces 3.0
Utilities Available Cable Available, Electricity Connected, Sewer Connected, Water Available
Roof Type Shingle
Porch Rear Porch, Screened
Total Parking Spaces 3
Garage Yes
Building
Foundation Slab
Water Public
Architectural Style Traditional
Structure Type Concrete,Stucco
New Construction No
Others
Senior Community No
Tax ID 07-11-31-7059-00800-0080
Acceptable Financing Cash, Conventional, FHA, VA Loan
Listing Terms Cash, Conventional, FHA, VA Loan
Read Less
Want to know what your home might be worth? Contact us for a FREE valuation!

Our team is ready to help you sell your home for the highest possible price ASAP





