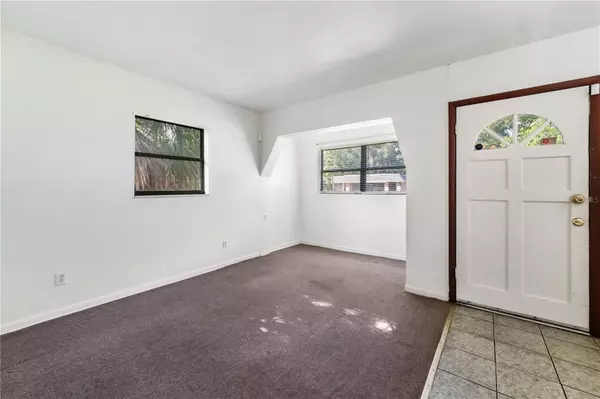$145,000
For more information regarding the value of a property, please contact us for a free consultation.
712 E MADISON ST Plant City, FL 33563
3 Beds
2 Baths
1,272 SqFt
Key Details
Sold Price $145,000
Property Type Single Family Home
Sub Type Single Family Residence
Listing Status Sold
Purchase Type For Sale
Square Footage 1,272 sqft
Price per Sqft $113
Subdivision Alabama Sub
MLS Listing ID P4930771
Sold Date 09/13/24
Bedrooms 3
Full Baths 2
Construction Status No Contingency
HOA Y/N No
Originating Board Stellar MLS
Year Built 1962
Annual Tax Amount $1,437
Lot Size 5,662 Sqft
Acres 0.13
Property Description
Welcome to your new home! This delightful property offers plenty of room for creative freedom and customization to suit your unique style and needs.
With no HOA restrictions, you have the freedom to make this home truly your own. The interior features a functional layout, providing an ideal canvas for your personal touches.
Outside, you'll find two sheds providing ample additional storage, perfect for keeping your tools, equipment, or hobbies organized. The yard offers numerous possibilities for gardening, outdoor activities, or even expanding your living space.
Located in the heart of Plant City, this property combines convenience with a sense of rural charm. Don’t miss out on this fantastic opportunity to create your dream home. Schedule your viewing today and explore the potential this home has to offer!
Location
State FL
County Hillsborough
Community Alabama Sub
Zoning R-1
Interior
Interior Features Ceiling Fans(s), High Ceilings, Primary Bedroom Main Floor, Window Treatments
Heating Central
Cooling Central Air
Flooring Carpet, Ceramic Tile, Vinyl
Fireplace false
Appliance Range, Refrigerator
Laundry In Garage
Exterior
Exterior Feature Other
Utilities Available Electricity Connected, Sewer Connected, Water Connected
Waterfront false
View Trees/Woods
Roof Type Shingle
Garage false
Private Pool No
Building
Entry Level One
Foundation Slab
Lot Size Range 0 to less than 1/4
Sewer Public Sewer
Water Public
Structure Type Wood Siding
New Construction false
Construction Status No Contingency
Others
Pets Allowed Yes
Senior Community No
Ownership Fee Simple
Acceptable Financing Cash, Conventional, FHA, VA Loan
Listing Terms Cash, Conventional, FHA, VA Loan
Special Listing Condition None
Read Less
Want to know what your home might be worth? Contact us for a FREE valuation!

Our team is ready to help you sell your home for the highest possible price ASAP

© 2024 My Florida Regional MLS DBA Stellar MLS. All Rights Reserved.
Bought with KELLER WILLIAMS REALTY SMART 1






