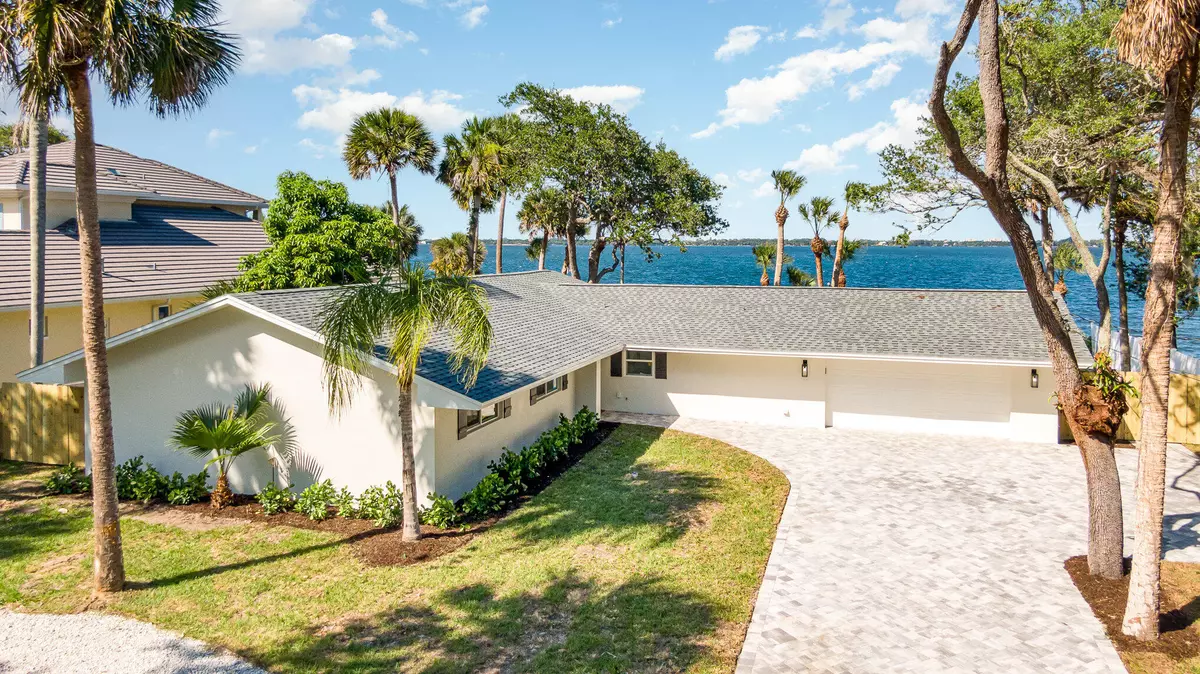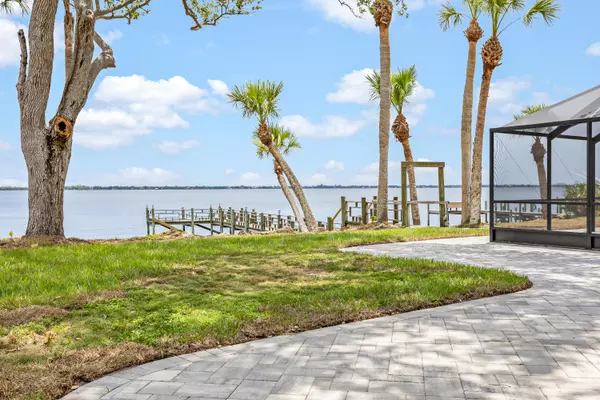$1,285,000
For more information regarding the value of a property, please contact us for a free consultation.
3577 N Sylvan LN Melbourne, FL 32935
3 Beds
3 Baths
2,002 SqFt
Key Details
Sold Price $1,285,000
Property Type Single Family Home
Sub Type Single Family Residence
Listing Status Sold
Purchase Type For Sale
Square Footage 2,002 sqft
Price per Sqft $641
Subdivision Sylvan Shores Part Of Resubd Of
MLS Listing ID 1020511
Sold Date 09/10/24
Style Contemporary,Ranch,Traditional
Bedrooms 3
Full Baths 2
Half Baths 1
HOA Y/N No
Total Fin. Sqft 2002
Originating Board Space Coast MLS (Space Coast Association of REALTORS®)
Year Built 2024
Annual Tax Amount $3,791
Tax Year 2023
Lot Size 0.500 Acres
Acres 0.5
Property Description
Effective age of this entire home is 2024! Everything is brand new except the concrete block walls & trusses. 1/2 acre direct Indian riverfront screened pool home, at the end of a quiet oak tree lined dead end street w/no traffic. Lots of character in this peaceful neighborhood. Perfect setting & location. No HOA, no flood zone & deep water. ALL are brand new: roof, soffit, fascia, AC, ductwork, insulation, hurricane windows & doors, all complete plumbing & electrical, tankless water heater, septic tank/drainfield(plus city sewer is coming soon), engineered hardwood floors, island kitchen w/quality appliances, pot filler, quartz counters, full pantry & wine bar w/fridge, upgraded bathrooms w/nice tile work & quartz counters(master has large walk-in closet & seat in shower), resurfaced screened pool, brick paver on driveway, walkways, patio & pool, fans, lights, switches, doors, trim, baseboards, too much to list. Privacy fenced yard, indoor laundry room, city water. On & on...
Location
State FL
County Brevard
Area 322 - Ne Melbourne/Palm Shores
Direction East on Eau Gallie Blvd, Left on U.S. 1, Right on Sylvan Lane, home on Right.
Body of Water Indian River
Interior
Interior Features Breakfast Bar, Breakfast Nook, Built-in Features, Ceiling Fan(s), Eat-in Kitchen, Kitchen Island, Open Floorplan, Pantry, Primary Bathroom - Shower No Tub, Primary Downstairs, Vaulted Ceiling(s), Walk-In Closet(s)
Heating Central, Electric
Cooling Central Air, Electric
Flooring Tile, Wood
Furnishings Unfurnished
Appliance Dishwasher, Disposal, Electric Oven, Electric Range, Electric Water Heater, Ice Maker, Microwave, Refrigerator, Tankless Water Heater, Wine Cooler
Laundry Electric Dryer Hookup, In Unit, Lower Level, Washer Hookup
Exterior
Exterior Feature Dock, Impact Windows
Parking Features Attached, Garage, Garage Door Opener
Garage Spaces 2.0
Fence Back Yard, Fenced, Privacy, Vinyl
Pool In Ground, Private, Screen Enclosure
Utilities Available Cable Available, Electricity Connected, Water Connected
Waterfront Description Navigable Water,River Access,River Front,Seawall,Intracoastal,Waterfront Community
View Pool, River, Water
Roof Type Shingle
Present Use Residential,Single Family
Street Surface Paved
Accessibility Accessible Bedroom, Accessible Central Living Area, Accessible Closets, Accessible Doors, Accessible Entrance, Accessible Kitchen, Central Living Area
Porch Covered, Patio, Porch, Rear Porch, Screened
Garage Yes
Building
Lot Description Dead End Street
Faces West
Story 1
Sewer Septic Tank
Water Public
Architectural Style Contemporary, Ranch, Traditional
Level or Stories One
New Construction No
Schools
Elementary Schools Creel
High Schools Eau Gallie
Others
Senior Community No
Tax ID 27-37-05-75-00000.0-0008.00
Acceptable Financing Cash, Conventional, Owner May Carry, Private Financing Available, Other
Listing Terms Cash, Conventional, Owner May Carry, Private Financing Available, Other
Special Listing Condition Owner Licensed RE, Standard
Read Less
Want to know what your home might be worth? Contact us for a FREE valuation!

Our team is ready to help you sell your home for the highest possible price ASAP

Bought with Real Broker, LLC





