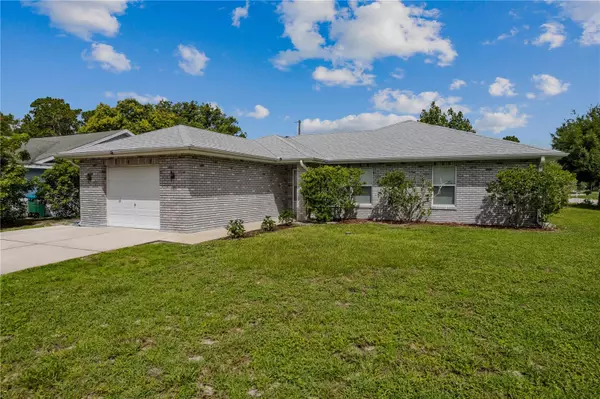$319,000
For more information regarding the value of a property, please contact us for a free consultation.
1325 HOMEWAY LN Deltona, FL 32738
2 Beds
2 Baths
1,257 SqFt
Key Details
Sold Price $319,000
Property Type Single Family Home
Sub Type Single Family Residence
Listing Status Sold
Purchase Type For Sale
Square Footage 1,257 sqft
Price per Sqft $253
Subdivision Deltona Lakes Un 30 8
MLS Listing ID V4937000
Sold Date 09/12/24
Bedrooms 2
Full Baths 2
HOA Y/N No
Originating Board Stellar MLS
Year Built 2005
Annual Tax Amount $593
Lot Size 0.260 Acres
Acres 0.26
Lot Dimensions 89x125
Property Description
This CUSTOM BUILT, WELL MAINTAINED, ONE OWNER, 2 bedroom 2 bath Deltona gem offers a perfect blend of modern comfort and serene outdoor living. The highlights of this home are a BRAND NEW ROOF 2024, open floor plan with BRAND NEW STAINLESS STEEL APPLIANCES, BRAND NEW GARBAGE DISPOSAL. Enjoy your screened-in POOL and covered lanai, providing a private sanctuary for outdoor enjoyment year-round. The bedrooms are adorned with BRAND NEW BERBER CARPET. This home features METAL HURRICANE SHUTTERS and is nestled on a corner lot. Whether you're entertaining guests or simply unwinding after a long day, this space promises endless moments of leisure and tranquility. Located just approximately 30 minutes away from the pristine beaches of the east coast and the world-famous Blue Springs State Park, residents can indulge in the best of Florida's natural beauty and recreational opportunities. Don't miss the chance to make 1325 Homeway Ln your haven in Deltona. Schedule a tour today and experience firsthand the allure of this home in a coveted location.
Location
State FL
County Volusia
Community Deltona Lakes Un 30 8
Zoning R-1A
Interior
Interior Features Open Floorplan
Heating Central
Cooling Central Air
Flooring Carpet, Tile
Fireplace false
Appliance Dishwasher, Dryer, Range, Refrigerator
Laundry Laundry Room
Exterior
Exterior Feature Hurricane Shutters, Sliding Doors
Garage Spaces 1.0
Pool In Ground, Screen Enclosure
Utilities Available Cable Available, Electricity Connected
Roof Type Shingle
Attached Garage true
Garage true
Private Pool Yes
Building
Story 1
Entry Level One
Foundation Slab
Lot Size Range 1/4 to less than 1/2
Sewer Septic Tank
Water None
Structure Type Block,Stucco
New Construction false
Others
Senior Community No
Ownership Fee Simple
Acceptable Financing Assumable, Cash, Conventional, FHA
Listing Terms Assumable, Cash, Conventional, FHA
Special Listing Condition None
Read Less
Want to know what your home might be worth? Contact us for a FREE valuation!

Our team is ready to help you sell your home for the highest possible price ASAP

© 2024 My Florida Regional MLS DBA Stellar MLS. All Rights Reserved.
Bought with REALTY ONE GROUP INSPIRATION





