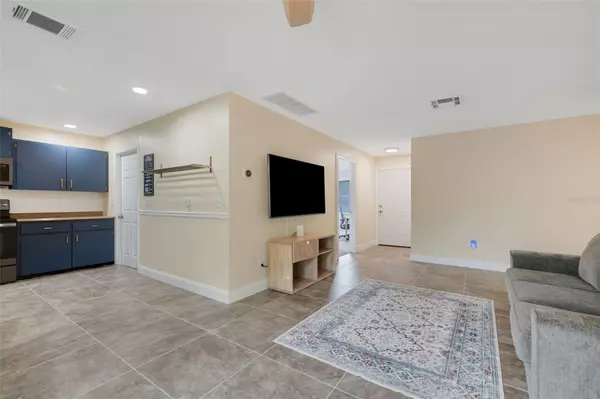$330,000
For more information regarding the value of a property, please contact us for a free consultation.
1310 DUKES DR Tarpon Springs, FL 34689
4 Beds
2 Baths
1,356 SqFt
Key Details
Sold Price $330,000
Property Type Single Family Home
Sub Type Single Family Residence
Listing Status Sold
Purchase Type For Sale
Square Footage 1,356 sqft
Price per Sqft $243
Subdivision Gulfview Ridge
MLS Listing ID T3540253
Sold Date 09/09/24
Bedrooms 4
Full Baths 2
Construction Status Appraisal,Financing,Inspections
HOA Y/N No
Originating Board Stellar MLS
Year Built 1982
Annual Tax Amount $2,323
Lot Size 6,969 Sqft
Acres 0.16
Lot Dimensions 70x100
Property Description
Charming 4-bedroom, 2-bathroom home in the vibrant city of Tarpon Springs.. This move-in ready gem is perfect for modern living, with a host of recent updates and a fantastic location that offers easy access to everything you need. As you approach, you'll notice the fresh exterior paint and new siding, giving the home great curb appeal. Step through the brand-new front door into a welcoming interior that has been freshly painted and features new blinds throughout. The spacious open floor plan seamlessly connects the living, dining, and kitchen areas, creating a perfect space for entertaining and family gatherings. The kitchen is equipped with newer stainless steel appliances, making meal preparation a breeze. Adjacent to the kitchen is a large interior laundry room (washer and dryer convey), with ample storage, adding to the home's convenience. The home's 2016 roof and 2022 AC ensure comfort and peace of mind for years to come. The glass slider leads to a large, fenced backyard, ideal for outdoor activities. The backyard features a storage shed for all your tools and equipment, as well as a deck that's perfect for grilling or relaxing with friends. Located in a desirable, non-flood zone area, this home is just a short drive from Sunset Beach and Fred Howard Park, offering beautiful coastal experiences. You'll also enjoy easy access to US HWY-19 and the World famous Tarpon Springs Sponge Docks. PREMIUM location for move-in ready home!
Location
State FL
County Pinellas
Community Gulfview Ridge
Interior
Interior Features Ceiling Fans(s), Crown Molding, Kitchen/Family Room Combo, Living Room/Dining Room Combo, Open Floorplan, Primary Bedroom Main Floor, Split Bedroom, Walk-In Closet(s)
Heating Central
Cooling Central Air
Flooring Carpet, Ceramic Tile, Tile
Fireplace false
Appliance Dishwasher, Disposal, Dryer, Electric Water Heater, Microwave, Range, Refrigerator, Touchless Faucet, Washer
Laundry Inside, Laundry Room
Exterior
Exterior Feature Private Mailbox, Sliding Doors, Storage
Parking Features Boat, Driveway
Fence Vinyl, Wood
Utilities Available Cable Available, Electricity Connected, Public, Sewer Connected, Water Connected
View Y/N 1
View Water
Roof Type Shingle
Porch Deck
Garage false
Private Pool No
Building
Lot Description Sidewalk, Paved
Story 1
Entry Level One
Foundation Slab
Lot Size Range 0 to less than 1/4
Sewer Public Sewer
Water Public
Architectural Style Contemporary
Structure Type Block
New Construction false
Construction Status Appraisal,Financing,Inspections
Schools
Elementary Schools Sunset Hills Elementary-Pn
Middle Schools Tarpon Springs Middle-Pn
High Schools Tarpon Springs High-Pn
Others
Senior Community No
Ownership Fee Simple
Acceptable Financing Cash, Conventional, FHA, VA Loan
Listing Terms Cash, Conventional, FHA, VA Loan
Special Listing Condition None
Read Less
Want to know what your home might be worth? Contact us for a FREE valuation!

Our team is ready to help you sell your home for the highest possible price ASAP

© 2024 My Florida Regional MLS DBA Stellar MLS. All Rights Reserved.
Bought with BHHS FLORIDA PROPERTIES GROUP






