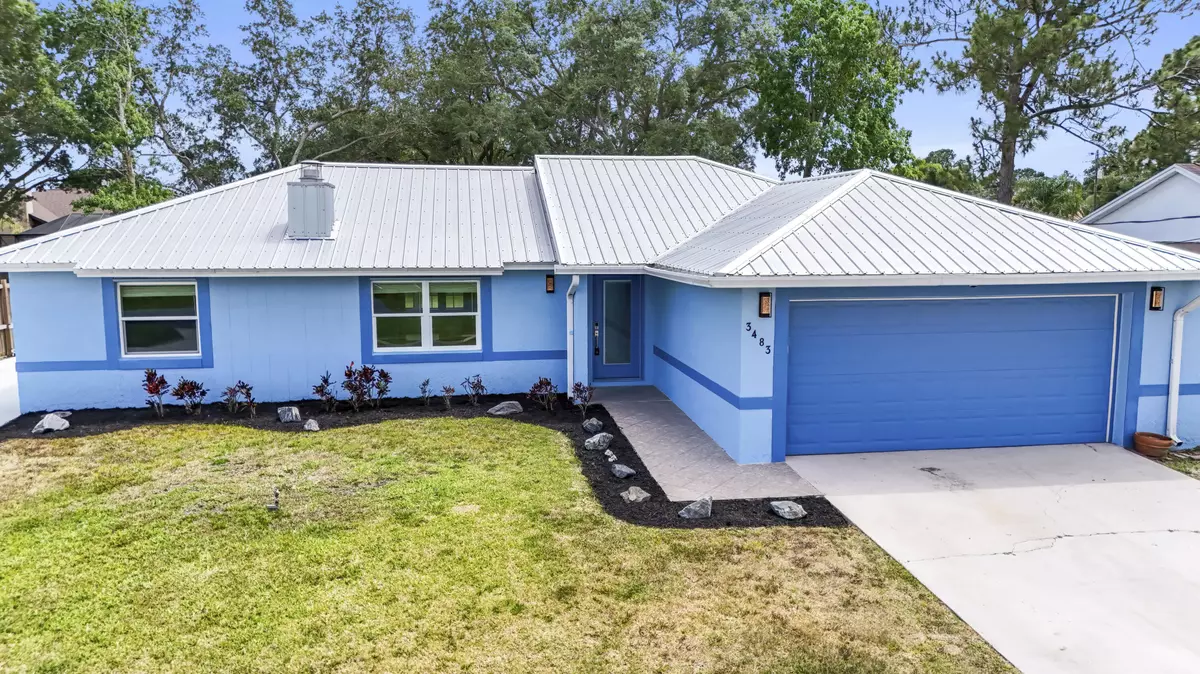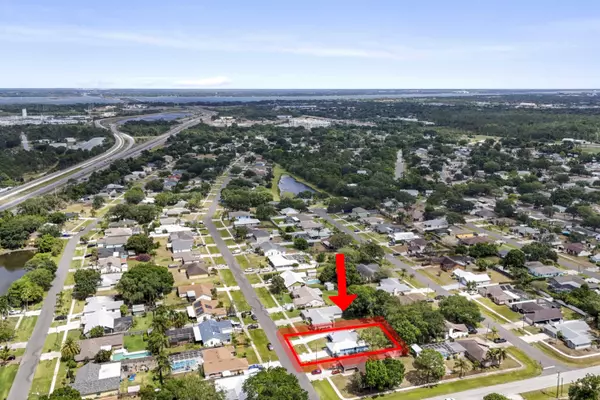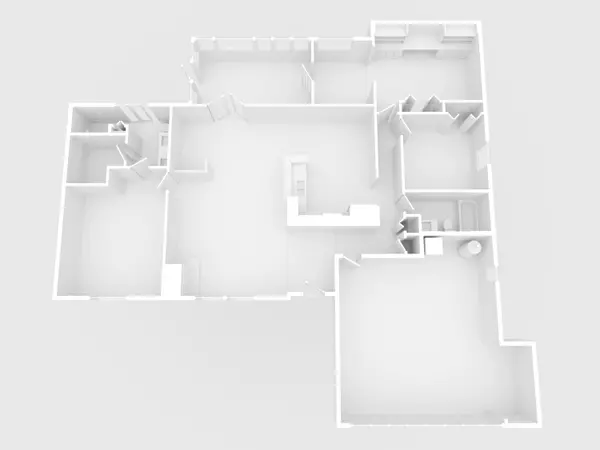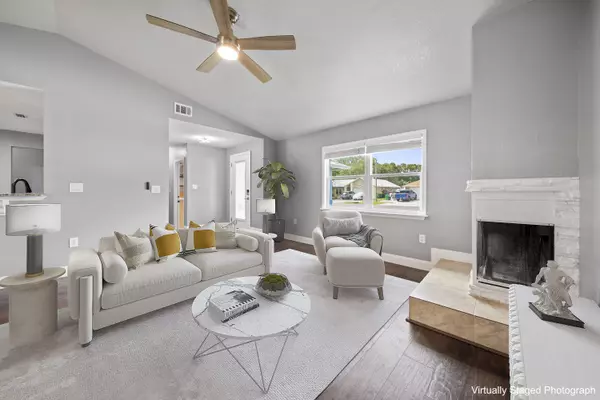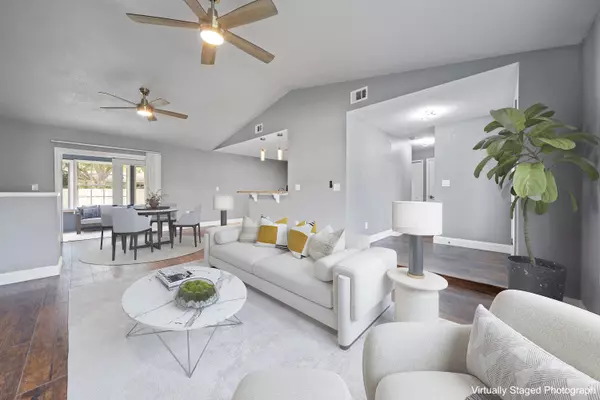$358,000
For more information regarding the value of a property, please contact us for a free consultation.
3483 Echo Ridge PL Cocoa, FL 32926
3 Beds
2 Baths
1,725 SqFt
Key Details
Sold Price $358,000
Property Type Single Family Home
Sub Type Single Family Residence
Listing Status Sold
Purchase Type For Sale
Square Footage 1,725 sqft
Price per Sqft $207
Subdivision Trails End Section 2
MLS Listing ID 1012513
Sold Date 09/06/24
Style Ranch
Bedrooms 3
Full Baths 2
HOA Y/N No
Total Fin. Sqft 1725
Originating Board Space Coast MLS (Space Coast Association of REALTORS®)
Year Built 1986
Annual Tax Amount $2,051
Tax Year 2023
Lot Size 10,890 Sqft
Acres 0.25
Property Description
Enjoy Cocoa with this quiet and ready to go home with hard flooring throughout, matching granite, stainless steel appliances, fireplace, stylish and very open kitchen and living area floorplan, upgraded light fixtures, metal roof, custom built-in cabinet shelving, enjoyable, warm, and cozy enclosed and A/C'ed sunroom that views your expansive backyard on a quarter acre lot, with a built in shed in the back, and 2 car garage with the utilites located within. This area gets less road traffic due to its dead end design, but easily able to reach I95 to commute, or 20 minutes (13 miles) from the beach. Quick access to shops and perfectly located to enjoy quick vacations to many of Florida's best attractions.
Location
State FL
County Brevard
Area 212 - Cocoa - West Of Us 1
Direction From I95 go East, then left on Westminster Drive going North, Make a Right On James Rd which turns into Blue Ridge Ave, then make a left on Echo Ridge Place, and on your right the house that is blue, 2nd house on the south side of the house in blue.
Rooms
Primary Bedroom Level Main
Bedroom 2 Main
Living Room Main
Kitchen Main
Extra Room 1 Main
Interior
Interior Features Built-in Features, Open Floorplan, Vaulted Ceiling(s), Walk-In Closet(s)
Heating Central, Electric
Cooling Central Air, Electric
Flooring Laminate, Tile
Fireplaces Number 1
Fireplaces Type Wood Burning
Furnishings Unfurnished
Fireplace Yes
Appliance Dishwasher, Disposal, Electric Oven, Electric Range, Freezer, Microwave, Refrigerator
Laundry Electric Dryer Hookup, In Garage, Lower Level, Washer Hookup
Exterior
Exterior Feature ExteriorFeatures
Parking Features Garage, Garage Door Opener, RV Access/Parking
Garage Spaces 2.0
Fence Back Yard, Vinyl, Wood
Pool None
Utilities Available Cable Available, Cable Connected, Electricity Available, Electricity Connected, Water Available, Water Connected
Amenities Available None
Roof Type Metal
Present Use Residential,Single Family
Street Surface Asphalt
Road Frontage County Road
Garage Yes
Building
Lot Description Dead End Street
Faces North
Story 1
Sewer Septic Tank
Water Public
Architectural Style Ranch
Level or Stories One
New Construction No
Schools
Elementary Schools Saturn
High Schools Cocoa
Others
Pets Allowed Yes
Senior Community No
Tax ID 24-35-13-06-0000c.0-0002.00
Acceptable Financing Cash, Conventional, FHA, VA Loan
Listing Terms Cash, Conventional, FHA, VA Loan
Special Listing Condition Standard
Read Less
Want to know what your home might be worth? Contact us for a FREE valuation!

Our team is ready to help you sell your home for the highest possible price ASAP

Bought with LoKation

