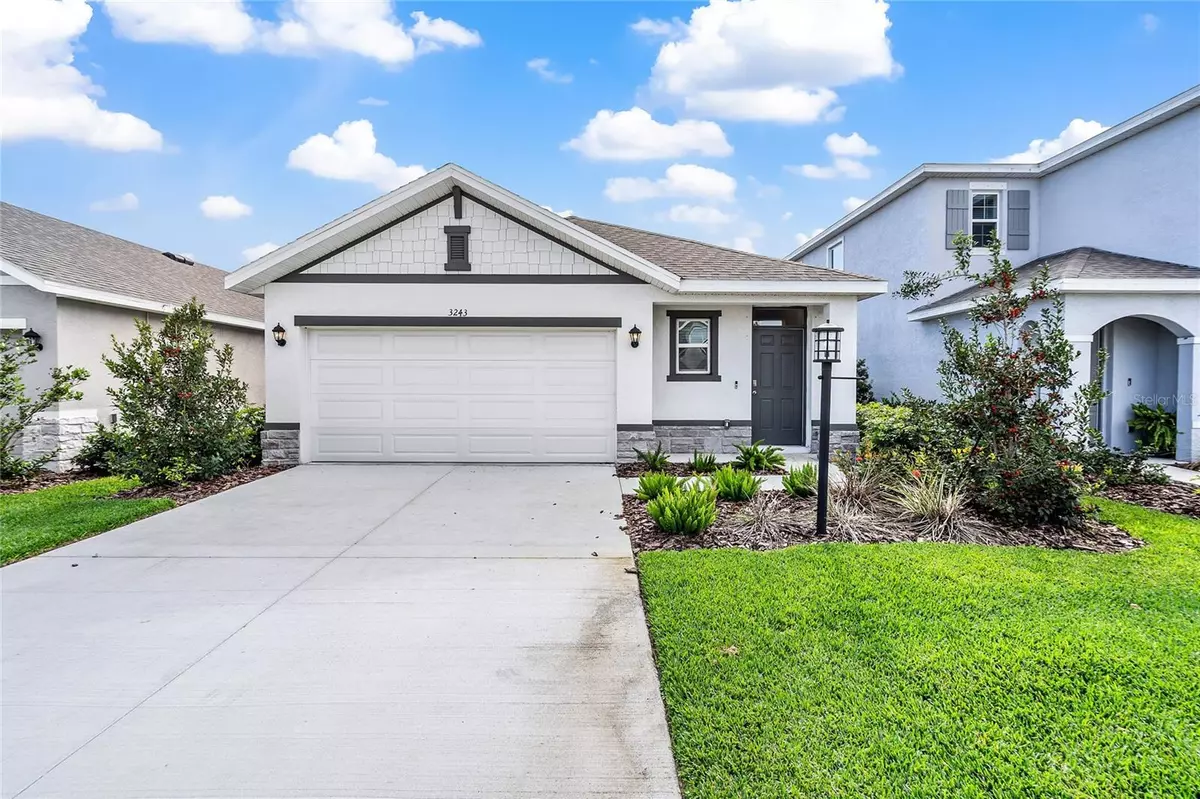$400,000
For more information regarding the value of a property, please contact us for a free consultation.
3243 HILLTOP CIR Bradenton, FL 34211
3 Beds
2 Baths
1,560 SqFt
Key Details
Sold Price $400,000
Property Type Single Family Home
Sub Type Single Family Residence
Listing Status Sold
Purchase Type For Sale
Square Footage 1,560 sqft
Price per Sqft $256
Subdivision Star Farms Ph I-Iv
MLS Listing ID A4597165
Sold Date 09/06/24
Bedrooms 3
Full Baths 2
Construction Status Appraisal,Inspections,Other Contract Contingencies
HOA Fees $272/mo
HOA Y/N Yes
Originating Board Stellar MLS
Year Built 2023
Annual Tax Amount $2,886
Lot Size 5,227 Sqft
Acres 0.12
Property Description
Why wait to for a home to be built. Priced below new construction pricing. Here is a newly construction home, only 10 months old in Star Farm - Lakewood Ranch. This home optimizes one-story living space with an open floor plan concept. The newly built Star Farm community an award-winning master-planned community is minutes from dining, shopping, cultural activities and top-rated beaches. Star Farm is gated and offers a variety of amenities, four resort clubhouses, pools, trails, pet parks, sport courts, a wellness complex and much more! The kitchen is situated in the center of the home between the living area and dining room. The kitchen overlooks the living area to the covered lanai. The kitchen comes with all kitchen appliances, including refrigerator, built-in dishwasher, electric range, garbage disposal and microwave. The primary bedroom is at the back-end of the home for privacy with a walk in closet with customer closet organizers. Two additional bedrooms in this split layout share a second full bathroom. The laundry room comes equipped with a washer and dryer hookup. Totally fenced in back yard, why wait to have a home built since this home can close very quickly. Quick closing possible.
Location
State FL
County Manatee
Community Star Farms Ph I-Iv
Zoning RES
Interior
Interior Features Kitchen/Family Room Combo, Open Floorplan, Primary Bedroom Main Floor, Walk-In Closet(s)
Heating Central, Electric
Cooling Central Air
Flooring Carpet, Ceramic Tile
Fireplace false
Appliance Dishwasher, Disposal, Electric Water Heater, Microwave, Range, Refrigerator
Laundry Laundry Room
Exterior
Exterior Feature Hurricane Shutters, Irrigation System, Lighting, Sidewalk
Garage Spaces 2.0
Fence Fenced
Community Features Clubhouse, Community Mailbox, Dog Park, Fitness Center, Gated Community - Guard, Gated Community - No Guard, Irrigation-Reclaimed Water, Playground, Pool, Racquetball, Sidewalks, Tennis Courts
Utilities Available Cable Available, Cable Connected, Electricity Available, Electricity Connected, Public, Sewer Available, Sewer Connected, Sprinkler Meter, Water Available, Water Connected
Amenities Available Clubhouse, Fitness Center, Gated, Maintenance, Park, Pickleball Court(s), Playground, Pool, Recreation Facilities, Tennis Court(s)
Roof Type Shingle
Attached Garage true
Garage true
Private Pool No
Building
Entry Level One
Foundation Slab
Lot Size Range 0 to less than 1/4
Sewer Public Sewer
Water Public
Structure Type Concrete,Stucco
New Construction false
Construction Status Appraisal,Inspections,Other Contract Contingencies
Others
Pets Allowed Number Limit
HOA Fee Include Common Area Taxes,Pool,Escrow Reserves Fund,Insurance
Senior Community No
Ownership Fee Simple
Monthly Total Fees $272
Acceptable Financing Cash, Conventional, FHA, Lease Option, Lease Purchase, VA Loan
Membership Fee Required Required
Listing Terms Cash, Conventional, FHA, Lease Option, Lease Purchase, VA Loan
Num of Pet 2
Special Listing Condition None
Read Less
Want to know what your home might be worth? Contact us for a FREE valuation!

Our team is ready to help you sell your home for the highest possible price ASAP

© 2025 My Florida Regional MLS DBA Stellar MLS. All Rights Reserved.
Bought with PINEYWOODS REALTY LLC

