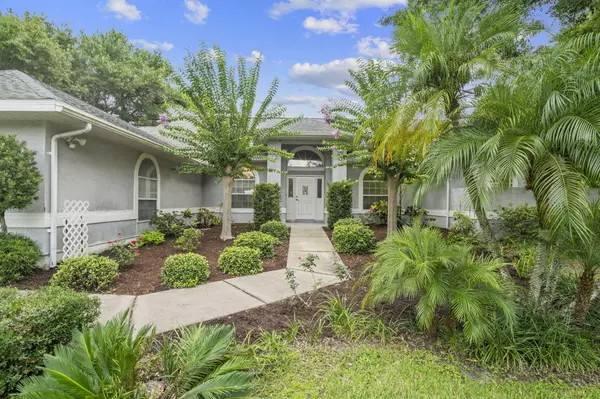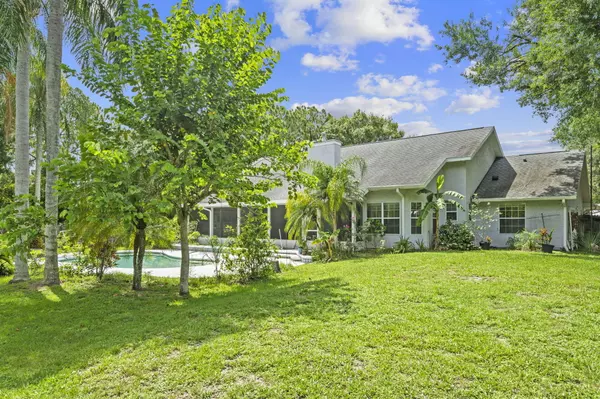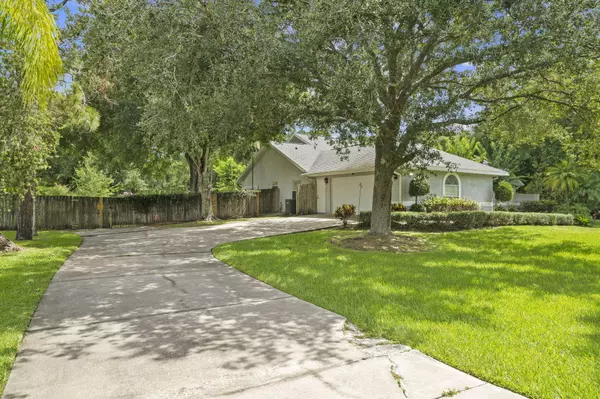$575,000
For more information regarding the value of a property, please contact us for a free consultation.
5000 Timber Lane DR Cocoa, FL 32926
4 Beds
4 Baths
2,514 SqFt
Key Details
Sold Price $575,000
Property Type Single Family Home
Sub Type Single Family Residence
Listing Status Sold
Purchase Type For Sale
Square Footage 2,514 sqft
Price per Sqft $228
Subdivision Timber Lane
MLS Listing ID 1020719
Sold Date 09/06/24
Style Patio Home,Ranch
Bedrooms 4
Full Baths 3
Half Baths 1
HOA Y/N No
Total Fin. Sqft 2514
Originating Board Space Coast MLS (Space Coast Association of REALTORS®)
Year Built 1991
Annual Tax Amount $2,534
Tax Year 2022
Lot Size 1.010 Acres
Acres 1.01
Lot Dimensions 1 Acr
Property Description
REFRESHING & SPACIOUS 4 Bedroom, 3.5 Bath, 2 Car Garage , POOL Home is nestled on a 1 ACRE Corner lot and located in a quiet neighborhood. RV Parking, fenced in yard. 2019 Roof. This home has a wonderful split floor plan. The 4th bedroom was made into a large office with french doors. Large living room with Fireplace opened to the kitchen, granite countertops with plenty of cabinets and a pantry. Breakfast nook looks out to backyard and garden plus separate dining room for entertaining and celebrating your family's special occasions and wonderful dinners. Primary Bedroom is quite spacious with a walk in closet connecting to large bathroom, Garden tub and shower. French doors leading out to porch and pool. The Large screened in porch looking out on to a refreshing pool and a lush fenced in yard. Half bath is located as you come in from the garage. Laundry room under air. Easy access to all that the Space Coast & Central Florida has to offer. Plus a fast train & terminal coming soon !
Location
State FL
County Brevard
Area 212 - Cocoa - West Of Us 1
Direction From I-95, take EXIT 202 onto SR-524 & head EAST to NEXT Light turn LEFT/ north. Then turn LEFT onto TIMBER LANE DR. ( First house on the RIGHT and Corner )
Interior
Interior Features Ceiling Fan(s), Eat-in Kitchen, Split Bedrooms, Vaulted Ceiling(s), Walk-In Closet(s)
Heating Central, Electric
Cooling Central Air, Electric
Flooring Tile
Fireplaces Number 1
Fireplaces Type Wood Burning
Furnishings Unfurnished
Fireplace Yes
Appliance Dishwasher, Dryer, Electric Oven, Electric Range, Electric Water Heater, Refrigerator, Washer
Exterior
Exterior Feature ExteriorFeatures
Parking Features Garage, Garage Door Opener, RV Access/Parking
Garage Spaces 2.0
Fence Fenced, Wood
Pool Fenced, In Ground
Utilities Available Cable Available, Electricity Connected, Water Connected
View Pool, Trees/Woods
Roof Type Shingle
Present Use Residential,Single Family
Street Surface Asphalt,Concrete
Porch Covered, Rear Porch, Screened
Road Frontage City Street
Garage Yes
Building
Lot Description Corner Lot, Drainage Canal, Few Trees
Faces South
Story 1
Sewer Septic Tank
Water Public
Architectural Style Patio Home, Ranch
Level or Stories One
New Construction No
Schools
Elementary Schools Saturn
High Schools Cocoa
Others
Pets Allowed Yes
Senior Community No
Tax ID 24-35-22-02-00000.0-0017.00
Acceptable Financing Cash, Conventional, FHA, VA Loan
Listing Terms Cash, Conventional, FHA, VA Loan
Special Listing Condition Homestead, Standard
Read Less
Want to know what your home might be worth? Contact us for a FREE valuation!

Our team is ready to help you sell your home for the highest possible price ASAP

Bought with Coldwell Banker Realty





