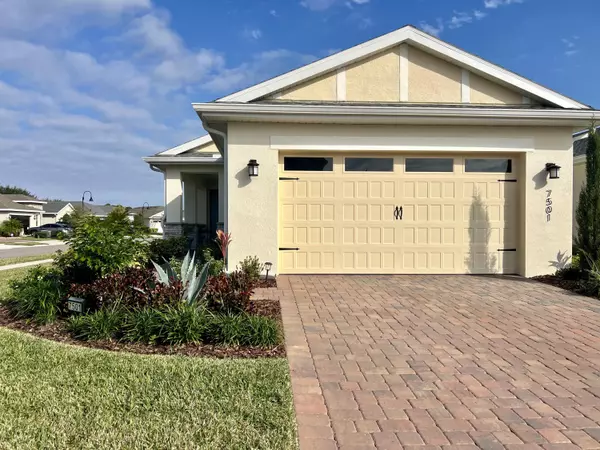$323,000
For more information regarding the value of a property, please contact us for a free consultation.
7501 Castlewood CT St. Cloud, FL 34773
2 Beds
2 Baths
1,474 SqFt
Key Details
Sold Price $323,000
Property Type Single Family Home
Sub Type Single Family Residence
Listing Status Sold
Purchase Type For Sale
Square Footage 1,474 sqft
Price per Sqft $219
MLS Listing ID 1002464
Sold Date 09/05/24
Style Ranch
Bedrooms 2
Full Baths 2
HOA Fees $89/qua
HOA Y/N Yes
Total Fin. Sqft 1474
Originating Board Space Coast MLS (Space Coast Association of REALTORS®)
Year Built 2022
Annual Tax Amount $4,079
Tax Year 2023
Lot Size 7,596 Sqft
Acres 0.17
Property Description
WOW! Like-New 2022 home REDUCED by $33K, and only CORNER LOT available! Sellers open to All Reasonable Offers. This Gorgeous 2 bedroom, 2 bath home in neutral color palette has TILE FLOORING throughout. The Luxurious MASTER ENSUITE gives a spacious feel. Use the FLEX ROOM as a relaxation space or office. Enjoy the Screened Porch for your morning coffee, cookouts or house plant display. OPEN-CONCEPT KITCHEN includes QUARTZ Countertops and SS Appliances, creating a welcoming environment for entertainment. This peaceful retreat is nestled within the well-established Harmony East Lakes, vibrant 55+ active community located in central Florida, just 30 minutes west of Melbourne and convenient to East Coast Beaches, Orlando Attractions and Airport. Amenities, include a clubhouse, fitness center, swimming pool, a private lake perfect for fishing/boating, a Johnny Miller designed golf course and various social clubs/activities that foster a strong sense of camaraderie and support.
Location
State FL
County Osceola
Area 903 - Osceola
Direction From Melbourne - Head West on US-192; main Harmony community on Right. Right on Harmony Square, Right on Five Oaks to East Lakes entrance. First house on Castlewood Court (left side). From Kissimmee - Head East on US-192; main Harmony community on Left. Right on Harmony Square. Right on Five Oaks to East Lakes entrance. First house on Castlewood Court (left side).
Rooms
Primary Bedroom Level First
Bedroom 2 First
Living Room First
Dining Room First
Kitchen First
Interior
Interior Features Breakfast Bar, Breakfast Nook, Built-in Features, Ceiling Fan(s), Eat-in Kitchen, Kitchen Island, Open Floorplan, Pantry, Primary Bathroom - Shower No Tub, Primary Downstairs, Smart Thermostat, Walk-In Closet(s)
Heating Central, Electric, Heat Pump
Cooling Central Air, Electric
Flooring Tile
Furnishings Unfurnished
Appliance Dishwasher, Disposal, Dryer, Electric Oven, Electric Range, Electric Water Heater, Ice Maker, Microwave, Refrigerator, Washer, Water Softener Owned
Laundry Electric Dryer Hookup, In Unit, Lower Level, Sink, Washer Hookup
Exterior
Exterior Feature Impact Windows
Parking Features Additional Parking, Attached, Garage, Garage Door Opener
Garage Spaces 2.0
Pool Community, Heated, In Ground, Salt Water
Utilities Available Cable Connected, Electricity Connected, Sewer Connected, Water Connected
Amenities Available Basketball Court, Clubhouse, Dog Park, Fitness Center, Gated, Golf Course, Jogging Path, Maintenance Grounds, Park, Pickleball, Playground, Tennis Court(s)
Roof Type Shingle
Present Use Residential,Single Family
Street Surface Asphalt
Porch Rear Porch, Screened
Road Frontage Private Road
Garage Yes
Building
Lot Description Corner Lot, Cul-De-Sac, Sprinklers In Front
Faces South
Story 1
Sewer Public Sewer
Water Public
Architectural Style Ranch
Level or Stories One
New Construction No
Others
HOA Name Association Solutions of Central FL
HOA Fee Include Maintenance Grounds,Pest Control
Senior Community Yes
Tax ID 292632335700010650
Acceptable Financing Cash, Conventional, FHA, VA Loan
Listing Terms Cash, Conventional, FHA, VA Loan
Special Listing Condition Standard
Read Less
Want to know what your home might be worth? Contact us for a FREE valuation!

Our team is ready to help you sell your home for the highest possible price ASAP

Bought with Non-MLS or Out of Area





