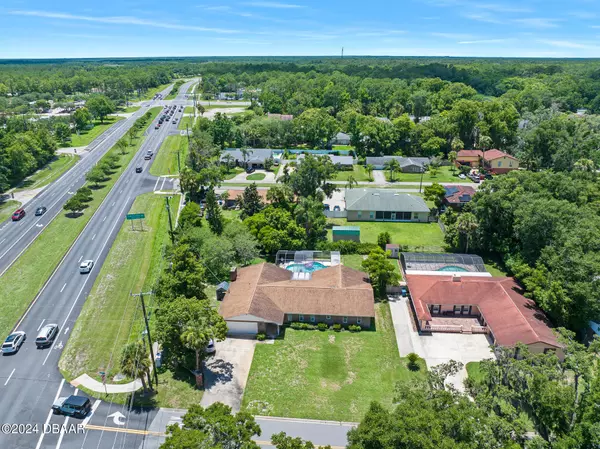$425,000
For more information regarding the value of a property, please contact us for a free consultation.
1 Bayberry DR Ormond Beach, FL 32174
3 Beds
3 Baths
2,448 SqFt
Key Details
Sold Price $425,000
Property Type Single Family Home
Sub Type Single Family Residence
Listing Status Sold
Purchase Type For Sale
Square Footage 2,448 sqft
Price per Sqft $173
Subdivision Twin River Estates
MLS Listing ID 1200916
Sold Date 09/05/24
Style Ranch
Bedrooms 3
Full Baths 2
Half Baths 1
Originating Board Daytona Beach Area Association of REALTORS®
Year Built 1979
Annual Tax Amount $3,599
Lot Size 0.402 Acres
Lot Dimensions 0.4
Property Description
READY for a swim? NEED boat or RV parking? Look no further, this home has it all. Step into a spacious 2248 sf residence offering a split floor plan layout, designed for both relaxation and entertainment. Imagine time spent in your large, gourmet kitchen, complete with ample counter space and storage galore. Whether you're preparing a quick breakfast or a gourmet dinner, this kitchen is a chef's delight. The primary bedroom is a sanctuary of its own, offering generous proportions for your comfort and privacy. With a separate living room and family room, you have ample space to unwind and host gatherings, ensuring everyone has their own cozy corner. Off the family room and primary bedroom, a covered lanai and inviting pool beckon you to relax and enjoy the outdoors year-round. This space seamlessly blends indoor and outdoor living. Easy access to food, shopping, medical and more. 2017 roof, 2019 A/C, 2024 water heater.
Location
State FL
County Volusia
Community Twin River Estates
Direction Go west on Rte 40 (Granada Blvd) about 1/2 a mile to Bayberry Dr on the right, first home on the left
Interior
Interior Features Breakfast Bar, Ceiling Fan(s), Entrance Foyer, Pantry, Primary Bathroom - Shower No Tub, Skylight(s), Split Bedrooms, Walk-In Closet(s)
Heating Central, Electric
Cooling Central Air, Electric
Fireplaces Type Wood Burning
Fireplace Yes
Exterior
Garage Additional Parking, Garage, Garage Door Opener
Garage Spaces 2.0
Utilities Available Cable Connected, Electricity Connected, Water Connected
Waterfront No
Roof Type Shingle
Porch Covered, Deck, Front Porch, Rear Porch, Screened
Parking Type Additional Parking, Garage, Garage Door Opener
Total Parking Spaces 2
Garage Yes
Building
Lot Description Corner Lot, Sprinklers In Front, Sprinklers In Rear
Foundation Slab
Water Private
Architectural Style Ranch
Structure Type Brick,Frame
New Construction No
Schools
High Schools Mainland
Others
Senior Community No
Tax ID 4125-00-00-0142
Acceptable Financing Cash, Conventional, FHA
Listing Terms Cash, Conventional, FHA
Read Less
Want to know what your home might be worth? Contact us for a FREE valuation!

Our team is ready to help you sell your home for the highest possible price ASAP






