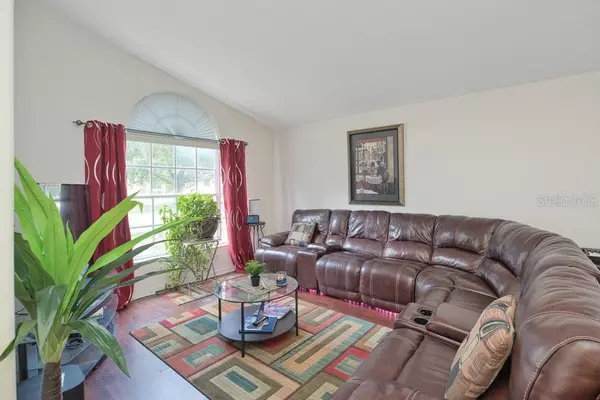$422,000
For more information regarding the value of a property, please contact us for a free consultation.
750 STONEWYK WAY Kissimmee, FL 34744
4 Beds
2 Baths
1,957 SqFt
Key Details
Sold Price $422,000
Property Type Single Family Home
Sub Type Single Family Residence
Listing Status Sold
Purchase Type For Sale
Square Footage 1,957 sqft
Price per Sqft $215
Subdivision Remington Prcl M2
MLS Listing ID O6207182
Sold Date 09/03/24
Bedrooms 4
Full Baths 2
Construction Status Appraisal,Financing,Inspections
HOA Fees $13/ann
HOA Y/N Yes
Originating Board Stellar MLS
Year Built 2005
Annual Tax Amount $4,038
Lot Size 5,662 Sqft
Acres 0.13
Property Description
Escape to your own slice of paradise in this inviting 4-bedroom, 2-bathroom home featuring an open-concept which is perfect for entertaining, the kitchen seamlessly flows into the living room while the split floor plan provides optimal privacy. Imagine laughter-filled gatherings that spill out onto the back patio where you can entertain friends and loved ones! Take a refreshing dip in your private pool or relax in the spa as you soak in the picturesque pond views. Roof was replaced in April 2021, HVAC was installed in 2016, Pool was re-surfaced in 2022, and the hot water heater is around 5 years old. This home is conveniently located near US 192, the turnpike, and tons of shopping and dining options nearby. Bring your clubs and take a swing at the Remington Golf Course which is only 5 minutes away and offers membership discounts for Remington Residents! The gated community of Remington offers valuable access to all its amenities for a LOW HOA fee! Amenities included are the security gate which has a security guard present after 6pm, community pool, clubhouse, soccer field, tennis court, basketball court, mini-mart store, and more! Don't miss your opportunity to call this home yours!! Call today to schedule your private tour.
Location
State FL
County Osceola
Community Remington Prcl M2
Zoning OPUD
Interior
Interior Features Cathedral Ceiling(s), Ceiling Fans(s), Thermostat, Vaulted Ceiling(s)
Heating Central
Cooling Central Air
Flooring Carpet, Ceramic Tile
Fireplace false
Appliance Dishwasher, Dryer, Electric Water Heater, Microwave, Range, Refrigerator, Washer
Laundry Laundry Room
Exterior
Exterior Feature Lighting
Garage Spaces 2.0
Pool Heated, In Ground, Screen Enclosure
Community Features Clubhouse, Deed Restrictions, Fitness Center, Gated Community - Guard, Golf Carts OK, Playground, Sidewalks
Utilities Available BB/HS Internet Available, Cable Available, Electricity Connected, Sewer Connected, Water Connected
Amenities Available Clubhouse, Gated, Playground, Recreation Facilities, Tennis Court(s)
View Y/N 1
View Water
Roof Type Shingle
Porch Rear Porch, Screened
Attached Garage true
Garage true
Private Pool Yes
Building
Lot Description Landscaped
Story 1
Entry Level One
Foundation Slab
Lot Size Range 0 to less than 1/4
Sewer Public Sewer
Water Public
Structure Type Stucco
New Construction false
Construction Status Appraisal,Financing,Inspections
Schools
Elementary Schools Partin Settlement Elem
Middle Schools Neptune Middle (6-8)
High Schools Gateway High School (9 12)
Others
Pets Allowed Yes
HOA Fee Include Pool,Insurance,Maintenance Grounds,Private Road,Recreational Facilities,Security
Senior Community No
Ownership Fee Simple
Monthly Total Fees $13
Acceptable Financing Cash, Conventional, FHA, VA Loan
Membership Fee Required Required
Listing Terms Cash, Conventional, FHA, VA Loan
Special Listing Condition None
Read Less
Want to know what your home might be worth? Contact us for a FREE valuation!

Our team is ready to help you sell your home for the highest possible price ASAP

© 2025 My Florida Regional MLS DBA Stellar MLS. All Rights Reserved.
Bought with LA ROSA REALTY ORLANDO LLC





