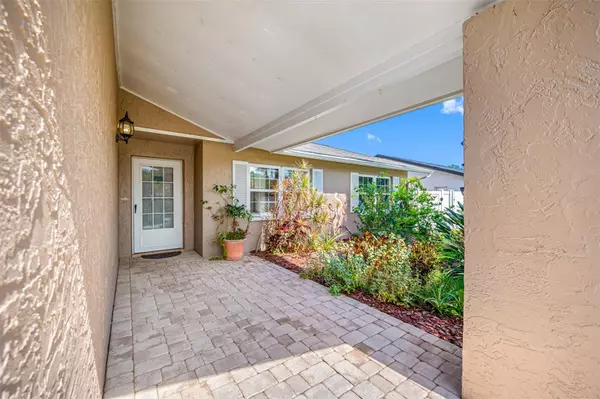$465,000
For more information regarding the value of a property, please contact us for a free consultation.
14305 CHAPARELL PL Tampa, FL 33625
3 Beds
2 Baths
1,555 SqFt
Key Details
Sold Price $465,000
Property Type Single Family Home
Sub Type Single Family Residence
Listing Status Sold
Purchase Type For Sale
Square Footage 1,555 sqft
Price per Sqft $299
Subdivision Carrollwood Meadows Unit Ii Se
MLS Listing ID T3526910
Sold Date 09/03/24
Bedrooms 3
Full Baths 2
Construction Status Appraisal,Financing
HOA Fees $2/ann
HOA Y/N Yes
Originating Board Stellar MLS
Year Built 1978
Annual Tax Amount $3,923
Lot Size 7,840 Sqft
Acres 0.18
Lot Dimensions 70x110
Property Description
BACK ON THE MARKET due to Buyer's Financing...CLEAN 4-POINT & FHA APPRAISAL! Sought after POOL HOME in the DESIRABLE Carrollwood Meadows! Immediately notice the CURB APPEAL! Upon entering, appreciate the LARGE OPEN FLOOR PLAN + TONS OF NATURAL LIGHT! Great for entertaining! CHEF'S KITCHEN with PLENTY OF COUNTER SPACE + BREAKFAST BAR! Primary Bedroom includes WALK-IN CLOSET + EN-SUITE BATHROOM. Two Additional Bedrooms with CONVENIENTLY located Guest Bathroom. FRENCH DOORS out to the ENORMOUS SCREENED-IN LANAI! HUGE POOL with SPA + PAVERS! Completely FENCED-IN yard! TWO-CAR GARAGE with LAUNDRY (Washer & Dryer included). A/C 2023 + ROOF 2013. Close to RESTAURANTS + SHOPPING + AIRPORTS + MAJOR HIGHWAYS! Schedule your private showing today!
Location
State FL
County Hillsborough
Community Carrollwood Meadows Unit Ii Se
Zoning RSC-6
Interior
Interior Features Ceiling Fans(s), Eat-in Kitchen, Walk-In Closet(s)
Heating Central
Cooling Central Air
Flooring Carpet, Laminate, Tile
Fireplace false
Appliance Dishwasher, Dryer, Microwave, Range, Refrigerator, Washer
Laundry In Garage
Exterior
Exterior Feature French Doors, Sidewalk
Garage Driveway
Garage Spaces 2.0
Pool In Ground
Utilities Available Cable Connected, Electricity Connected, Sewer Connected, Water Connected
Waterfront false
Roof Type Shingle
Parking Type Driveway
Attached Garage true
Garage true
Private Pool Yes
Building
Story 1
Entry Level One
Foundation Slab
Lot Size Range 0 to less than 1/4
Sewer Public Sewer
Water Public
Structure Type Block
New Construction false
Construction Status Appraisal,Financing
Schools
Elementary Schools Essrig-Hb
Middle Schools Hill-Hb
High Schools Gaither-Hb
Others
Pets Allowed Yes
Senior Community No
Ownership Fee Simple
Monthly Total Fees $2
Acceptable Financing Cash, Conventional, FHA, VA Loan
Membership Fee Required Optional
Listing Terms Cash, Conventional, FHA, VA Loan
Special Listing Condition None
Read Less
Want to know what your home might be worth? Contact us for a FREE valuation!

Our team is ready to help you sell your home for the highest possible price ASAP

© 2024 My Florida Regional MLS DBA Stellar MLS. All Rights Reserved.
Bought with AVENUE HOMES LLC






