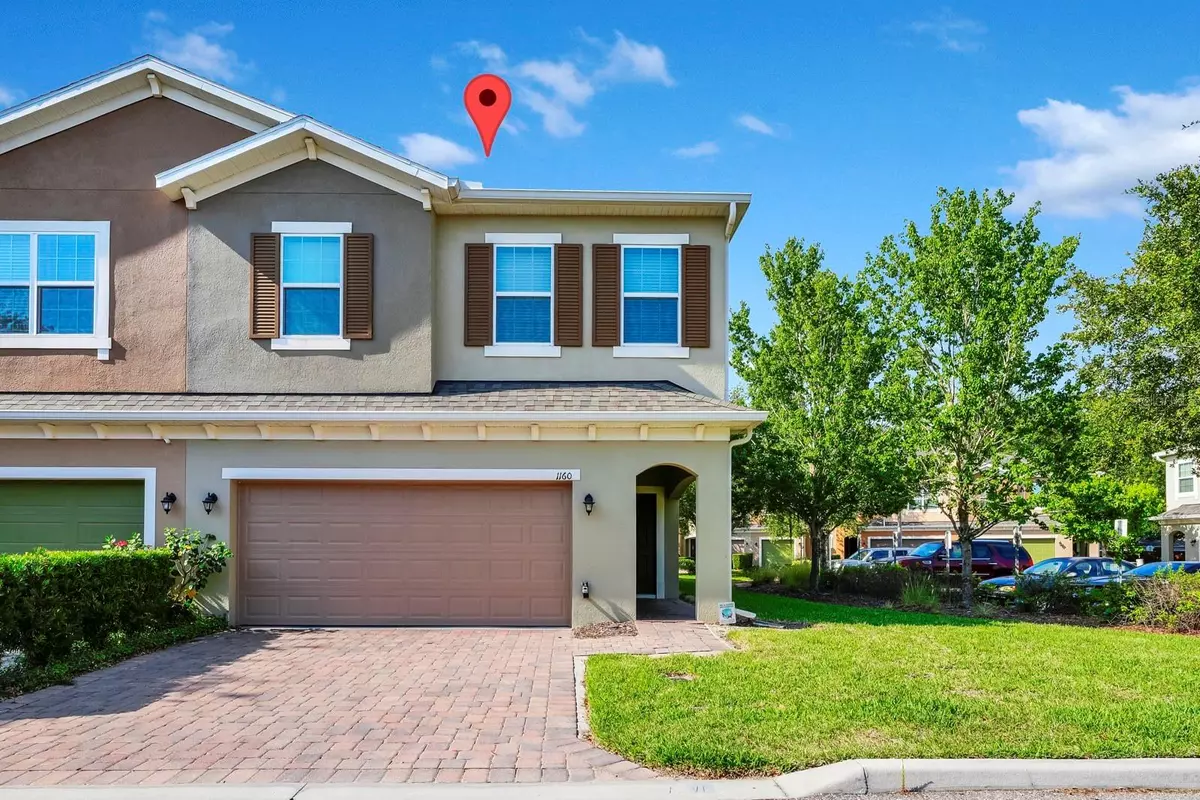$250,000
For more information regarding the value of a property, please contact us for a free consultation.
1160 PALMA VERDE PL Apopka, FL 32712
3 Beds
3 Baths
2,064 SqFt
Key Details
Sold Price $250,000
Property Type Townhouse
Sub Type Townhouse
Listing Status Sold
Purchase Type For Sale
Square Footage 2,064 sqft
Price per Sqft $121
Subdivision Belmont Reserve
MLS Listing ID O6211230
Sold Date 09/03/24
Bedrooms 3
Full Baths 2
Half Baths 1
Construction Status Inspections
HOA Fees $479/mo
HOA Y/N Yes
Originating Board Stellar MLS
Year Built 2016
Annual Tax Amount $4,502
Lot Size 1,306 Sqft
Acres 0.03
Property Description
PROPERTY HIGHLIGHTS: SIGNIFICANT PRICE REDUCTION BELOW MARKET VALUE! 3 BEDS/2.5 BATH TOWNHOMES, GATED COMMUNITY, BUILT IN 2016 END UNIT ON A QUIET CUL-DE-SEC, 2 CAR GARAGES, UPGRADED KITCHEN 42 " CABINETS, GRANITE COUNTERTOP.
: Your summer search is over! Great home for first time home buyers, new family or professional! This fabulous 3 bed/2.5 bath townhome is found in the finest townhome community Apopka has to provide, “Belmont Reserve.” This townhome built in 2016 END UNIT sits on a quiet cul-de-sac on one of the best lots! Enter your home through your attached “2” car garage or entryway greeted by your living/dining area & beautiful designer kitchen w/open floor plan for your guests & loved ones. UPGRADED kitchen features 42” maplewood cabinets, granite counters, stainless steel appliances & island w/dry bar. Grill out back on your paved brick porch area w/friends! Journey upstairs to your Master Bedroom split to the right w/laundry area located next-door. Enter your Bright & OVERSIZED master bedroom fit for a king where you'll spend most nights staring at your trey ceilings blessed you found this home! Master bed has “Walk-In” closet & Bathroom comes w/ “Shower/Tub” upgrade w/Jack & Jill Sinks! Venture to the N. end upstairs & you have your own Loft/flex area to use however you wish. Guest bedrooms have plenty of space, can be used as office area or kid's room. Guest Bathrooms also have shower w/Jack & Jill sinks. This community is adjacent to "New Errol," a $200 million dollar development" project w/Golf Resort soon to be completed spring 19! Located 10 mins. from major highway of 429, famous “Wekiva St. park”, "West Orange Trl." & “Florida Hospital!” Schedule a showing today!
Location
State FL
County Orange
Community Belmont Reserve
Zoning RMF
Interior
Interior Features Ceiling Fans(s), High Ceilings, Kitchen/Family Room Combo, Open Floorplan, Thermostat, Tray Ceiling(s), Walk-In Closet(s), Window Treatments
Heating Central, Electric
Cooling Central Air
Flooring Carpet, Tile
Fireplace false
Appliance Dishwasher, Disposal, Dryer, Electric Water Heater, Microwave, Range, Refrigerator, Washer
Laundry Laundry Room
Exterior
Exterior Feature Lighting, Sidewalk, Sliding Doors
Garage Spaces 2.0
Fence Vinyl
Community Features Pool
Utilities Available Electricity Available, Electricity Connected, Sewer Available, Sewer Connected, Water Available, Water Connected
Roof Type Shingle
Attached Garage true
Garage true
Private Pool No
Building
Lot Description Corner Lot
Story 2
Entry Level Two
Foundation Slab
Lot Size Range 0 to less than 1/4
Sewer Public Sewer
Water Public
Structure Type Block,Stucco
New Construction false
Construction Status Inspections
Others
Pets Allowed Breed Restrictions
HOA Fee Include Maintenance Structure,Maintenance Grounds,Maintenance,Trash
Senior Community No
Ownership Fee Simple
Monthly Total Fees $479
Acceptable Financing Cash, Conventional, FHA, VA Loan
Membership Fee Required Required
Listing Terms Cash, Conventional, FHA, VA Loan
Special Listing Condition None
Read Less
Want to know what your home might be worth? Contact us for a FREE valuation!

Our team is ready to help you sell your home for the highest possible price ASAP

© 2024 My Florida Regional MLS DBA Stellar MLS. All Rights Reserved.
Bought with KELLER WILLIAMS LEGACY REALTY





