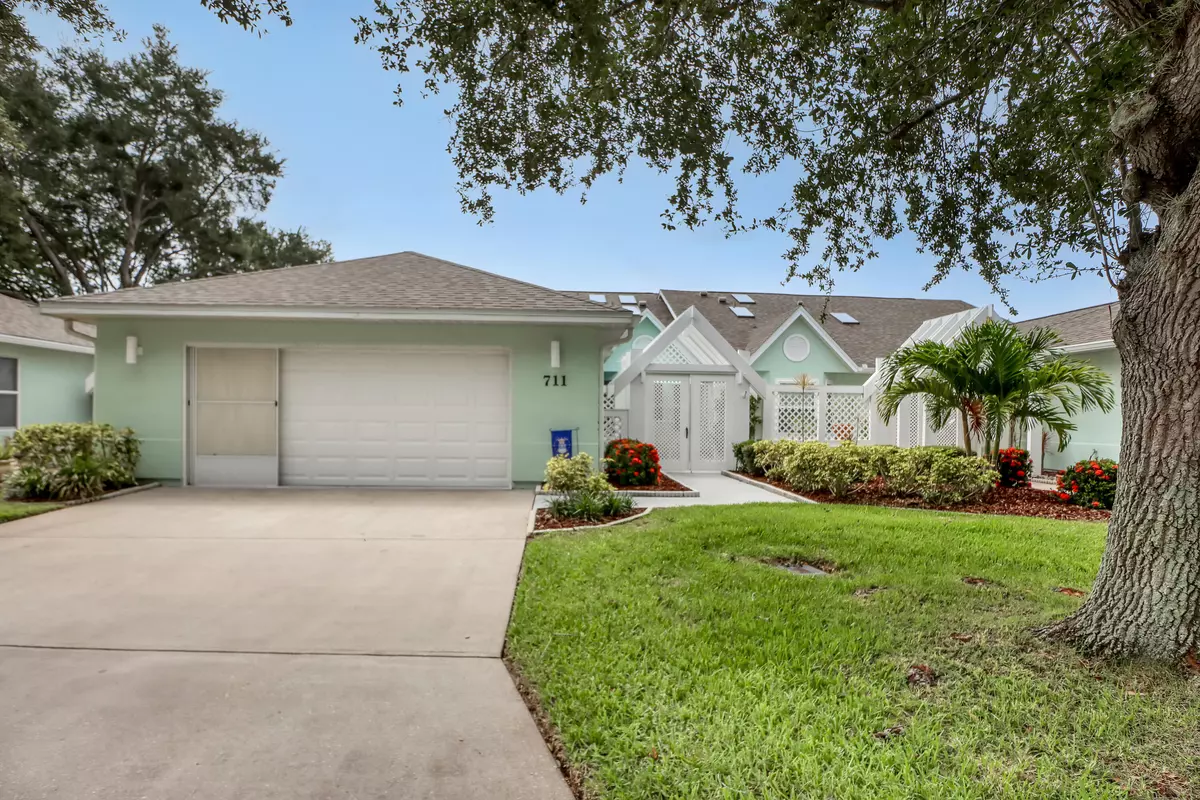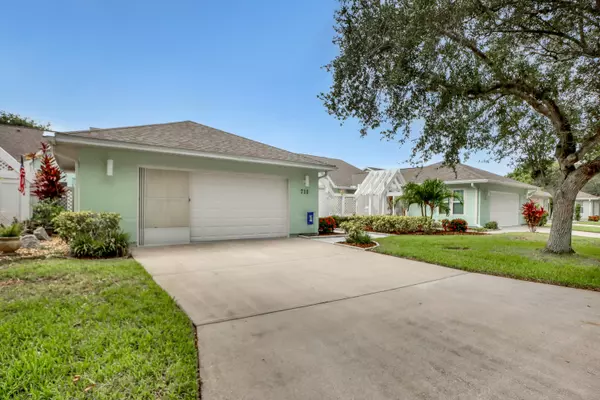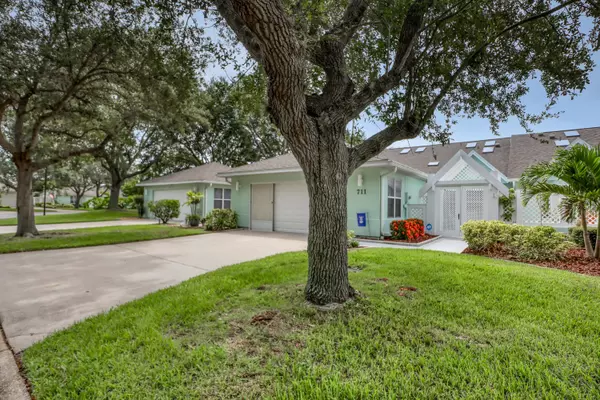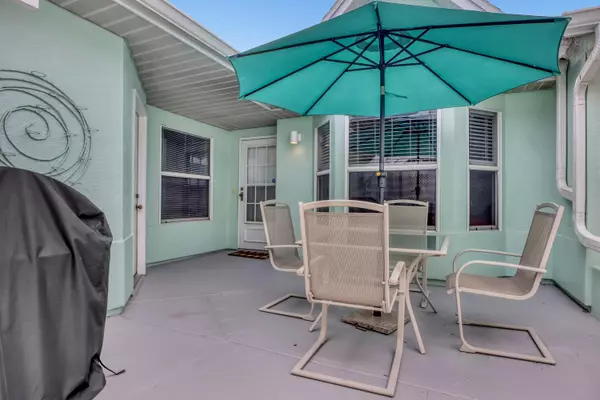$327,000
For more information regarding the value of a property, please contact us for a free consultation.
711 Kenwood CIR Melbourne, FL 32940
2 Beds
2 Baths
1,822 SqFt
Key Details
Sold Price $327,000
Property Type Townhouse
Sub Type Townhouse
Listing Status Sold
Purchase Type For Sale
Square Footage 1,822 sqft
Price per Sqft $179
Subdivision Briarwood At Suntree Suntree Pud Stage 5 Tract 44
MLS Listing ID 1019437
Sold Date 08/29/24
Style Traditional
Bedrooms 2
Full Baths 2
HOA Fees $550/mo
HOA Y/N Yes
Total Fin. Sqft 1822
Originating Board Space Coast MLS (Space Coast Association of REALTORS®)
Year Built 1993
Annual Tax Amount $1,922
Tax Year 2022
Lot Size 3,049 Sqft
Acres 0.07
Property Description
In the desirable Briarwood at Suntree community. Built in 1993, this residence offers 1,815 square feet of living space and a total building area of 2,383 square feet. The property features 2 bedrooms and 2 full bathrooms, making it an ideal home for small families or retirees. The home is positioned on a 0.07-acre lot, providing a cozy and manageable outdoor space. Overlooking a serene lake, the backyard and enclosed porch offer stunning water views, perfect for relaxation. The oversized 2-car garage and numerous upgrades, including cathedral ceilings, two bay windows, and a screened garage door, add to the home's appeal. The community amenities include a beautiful pool, and the location is perfect for golf enthusiasts, with four golf courses nearby. Zoned for Suntree Elementary, DeLaura Middle, and Viera High School, this home is also great for families. Turn-key home is ready for new owners to enjoy.
Location
State FL
County Brevard
Area 218 - Suntree S Of Wickham
Direction From St Andrews in Suntree, take westernmost Briarwood entrance, Right onto Oakwood, Right onto Kenwood
Interior
Interior Features Breakfast Bar, Ceiling Fan(s), Eat-in Kitchen, Entrance Foyer, His and Hers Closets, Open Floorplan, Pantry, Primary Bathroom -Tub with Separate Shower, Skylight(s), Split Bedrooms, Walk-In Closet(s)
Heating Central, Natural Gas
Cooling Central Air, Electric
Flooring Carpet, Laminate, Tile
Fireplaces Number 1
Fireplaces Type Other
Furnishings Unfurnished
Fireplace Yes
Appliance Convection Oven, Dishwasher, Disposal, Dryer, ENERGY STAR Qualified Dishwasher, ENERGY STAR Qualified Dryer, ENERGY STAR Qualified Freezer, ENERGY STAR Qualified Refrigerator, ENERGY STAR Qualified Water Heater, Gas Cooktop, Gas Oven, Gas Range, Gas Water Heater, Ice Maker, Microwave, Plumbed For Ice Maker, Refrigerator, Washer
Laundry Electric Dryer Hookup, Gas Dryer Hookup, Sink, Washer Hookup
Exterior
Exterior Feature ExteriorFeatures
Parking Features Attached, Garage Door Opener
Garage Spaces 2.0
Pool Community
Utilities Available Cable Available, Natural Gas Connected, Water Connected
Amenities Available Clubhouse, Maintenance Grounds
View Lake
Roof Type Shingle
Present Use Residential,Single Family
Porch Front Porch, Rear Porch
Garage Yes
Building
Lot Description Sprinklers In Front, Sprinklers In Rear
Faces West
Sewer Public Sewer
Water Public
Architectural Style Traditional
Level or Stories One
New Construction No
Schools
Elementary Schools Suntree
High Schools Viera
Others
Pets Allowed Yes
HOA Name Briarwood at Suntree
Senior Community No
Tax ID 26-36-23-On-00000.0-0382.00
Acceptable Financing Cash, Conventional, FHA, VA Loan, Other
Listing Terms Cash, Conventional, FHA, VA Loan, Other
Special Listing Condition Standard
Read Less
Want to know what your home might be worth? Contact us for a FREE valuation!

Our team is ready to help you sell your home for the highest possible price ASAP

Bought with Coldwell Banker Paradise





