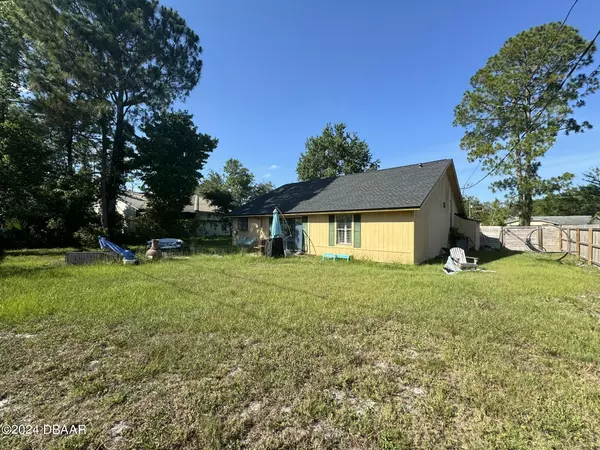$240,000
For more information regarding the value of a property, please contact us for a free consultation.
2810 Yule Tree DR Edgewater, FL 32141
3 Beds
2 Baths
1,474 SqFt
Key Details
Sold Price $240,000
Property Type Single Family Home
Sub Type Single Family Residence
Listing Status Sold
Purchase Type For Sale
Square Footage 1,474 sqft
Price per Sqft $162
Subdivision Florida Shores
MLS Listing ID 1124441
Sold Date 08/30/24
Style Other
Bedrooms 3
Full Baths 2
Originating Board Daytona Beach Area Association of REALTORS®
Year Built 1988
Annual Tax Amount $2,628
Lot Size 10,018 Sqft
Lot Dimensions 0.23
Property Description
Stunning Edgewater Home with Endless Potential Welcome to this charming 3-bedroom, 2-bathroom home located in the highly desirable Edgewater community. Boasting good bones and great potential, this property sits on an oversized lot and is fully fenced in, offering both privacy and ample space for outdoor activities. Step inside to an inviting open floor plan that seamlessly blends living, dining, and kitchen areas, perfect for modern living and entertaining. The vaulted ceilings add an airy, spacious feel, enhancing the home's appeal. The roof has been recently updated and is only 1 year old. The oversized lot is fully fenced, ideal for gardening, pets, or future expansions. Located in a prime spot just minutes from the beach, shopping, and top-rated schools, this home offers convenience and an excellent lifestyle. This home is a canvas waiting for your personal touch. Whether you're looking to move in and enjoy as-is or update to your taste, the possibilities are endless. Don't miss out on this fantastic opportunity to own a piece of Edgewater. Schedule your showing today and envision the potential this property holds! All information intended to be accurate, but cannot be guaranteed.
Location
State FL
County Volusia
Community Florida Shores
Direction West on Indian River Blvd. to Willow Oak Dr. South on Willow Oak to 26th St. Right on 26th to Yule Tree Dr. Left on Yul
Interior
Interior Features Ceiling Fan(s), Central Vacuum, Split Bedrooms
Heating Central, Electric
Cooling Central Air
Exterior
Parking Features Attached
Garage Spaces 2.0
Utilities Available Electricity Connected, Sewer Connected, Water Connected
Roof Type Shingle
Porch Patio, Rear Porch
Total Parking Spaces 2
Garage Yes
Building
Water Public
Architectural Style Other
Structure Type Wood Siding
New Construction No
Others
Senior Community No
Tax ID 8402-01-13-2220
Acceptable Financing FHA, VA Loan
Listing Terms FHA, VA Loan
Read Less
Want to know what your home might be worth? Contact us for a FREE valuation!

Our team is ready to help you sell your home for the highest possible price ASAP





