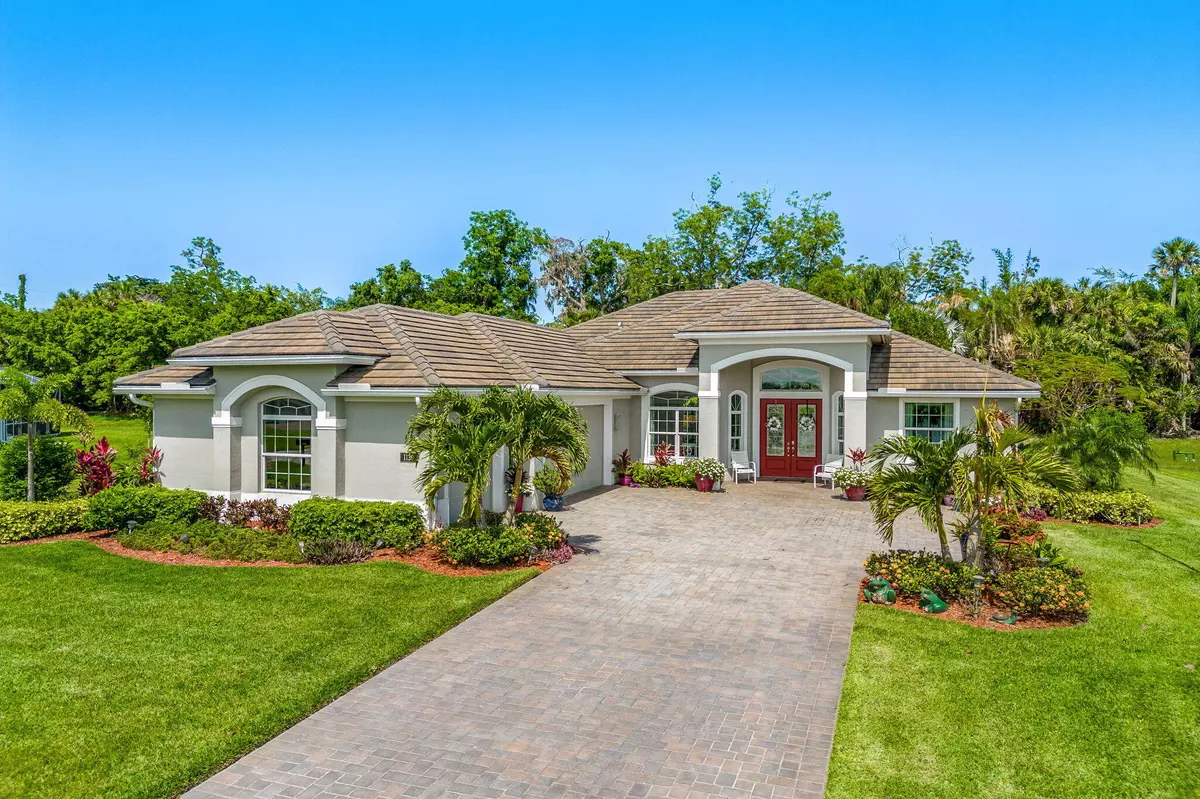$712,500
For more information regarding the value of a property, please contact us for a free consultation.
1130 Dalbello WAY Vero Beach, FL 32966
3 Beds
3 Baths
2,505 SqFt
Key Details
Sold Price $712,500
Property Type Single Family Home
Sub Type Single Family Residence
Listing Status Sold
Purchase Type For Sale
Square Footage 2,505 sqft
Price per Sqft $284
MLS Listing ID 1014174
Sold Date 08/29/24
Bedrooms 3
Full Baths 3
HOA Fees $159/qua
HOA Y/N Yes
Total Fin. Sqft 2505
Originating Board Space Coast MLS (Space Coast Association of REALTORS®)
Year Built 2020
Lot Size 0.800 Acres
Acres 0.8
Property Description
Gorgeous 3 bedroom, 3 bath home situated on 0.8 Acres of land in the gated community of Venezia Estates in Vero Beach! Built in 2019, this home boasts hurricane impact rated windows and doors throughout, tile roof, a large paver area in the backyard, and a 3-car garage! The interior has wood-look tile planks for consistent flooring throughout the whole house. You'll quickly appreciate the attention to detail inside, including the subway tile backsplash, separate beverage refrigerator in the dry bar, the shiplap wall in the main living area, vertical listello and corner bench in the primary shower, and much, much more!!. This house does not disappoint!!
Location
State FL
County Indian River
Area 904 - Indian River
Direction From SR 60, go south on 43rd Ave, right (west) on 12th St, left into Venezia Estates, turn left after going through gate, then 1130 is the 3rd house on the left.
Interior
Interior Features Breakfast Bar, Breakfast Nook, Ceiling Fan(s), Eat-in Kitchen, Entrance Foyer, His and Hers Closets, Kitchen Island, Open Floorplan, Pantry, Primary Bathroom -Tub with Separate Shower, Smart Thermostat, Split Bedrooms, Walk-In Closet(s)
Heating Central, Electric
Cooling Central Air, Electric
Flooring Tile
Furnishings Unfurnished
Appliance Dishwasher, Disposal, Dryer, Electric Cooktop, Electric Oven, Electric Water Heater, Microwave, Refrigerator, Washer
Laundry Electric Dryer Hookup, Sink, Washer Hookup
Exterior
Exterior Feature Impact Windows
Parking Features Attached, Garage, Garage Door Opener
Garage Spaces 3.0
Pool None
Utilities Available Electricity Connected, Sewer Connected, Water Connected
Amenities Available Gated
Roof Type Tile
Present Use Residential,Single Family
Street Surface Asphalt
Porch Covered, Front Porch, Patio, Rear Porch
Road Frontage Private Road
Garage Yes
Building
Lot Description Dead End Street, Sprinklers In Front, Sprinklers In Rear
Faces West
Story 1
Sewer Public Sewer
Water Public
Level or Stories One
New Construction No
Others
HOA Name Venezia Estates Property Owners Association, Inc.
HOA Fee Include Maintenance Grounds
Senior Community No
Tax ID 33390900029000000003.0
Acceptable Financing Cash, Conventional, FHA, VA Loan
Listing Terms Cash, Conventional, FHA, VA Loan
Special Listing Condition Standard
Read Less
Want to know what your home might be worth? Contact us for a FREE valuation!

Our team is ready to help you sell your home for the highest possible price ASAP

Bought with Non-MLS or Out of Area






