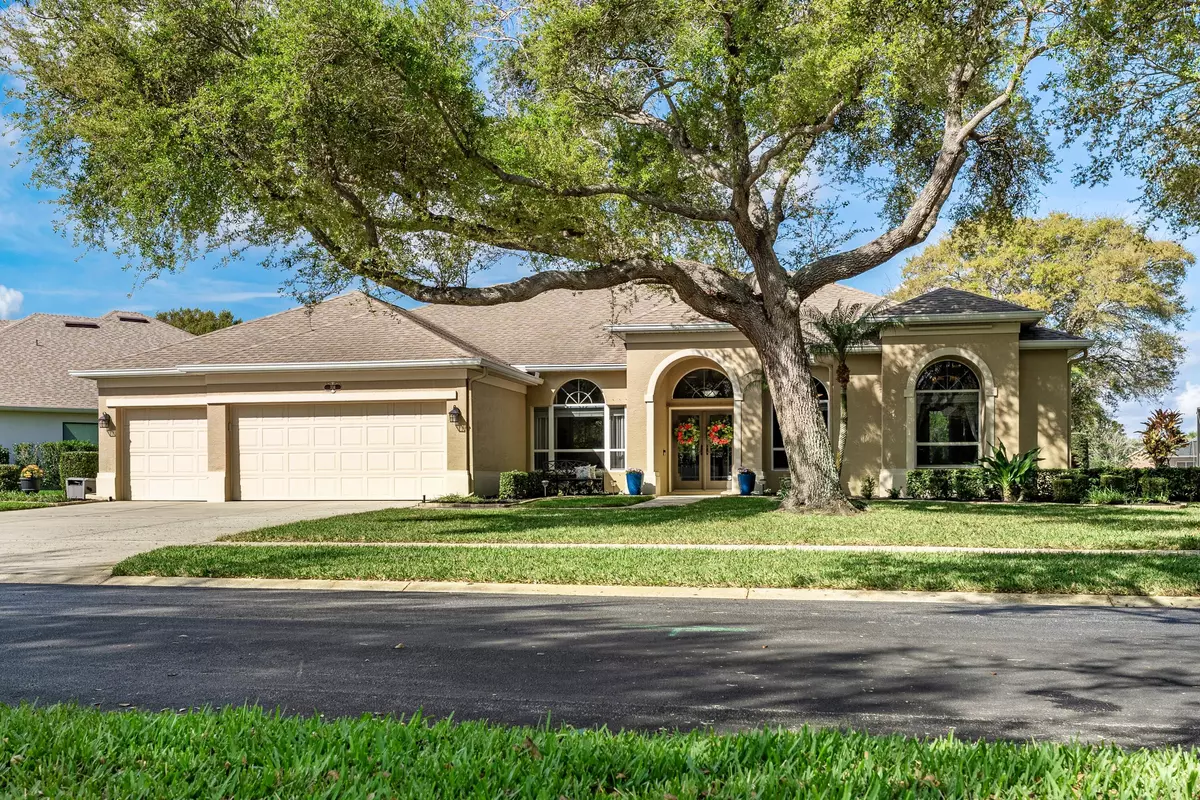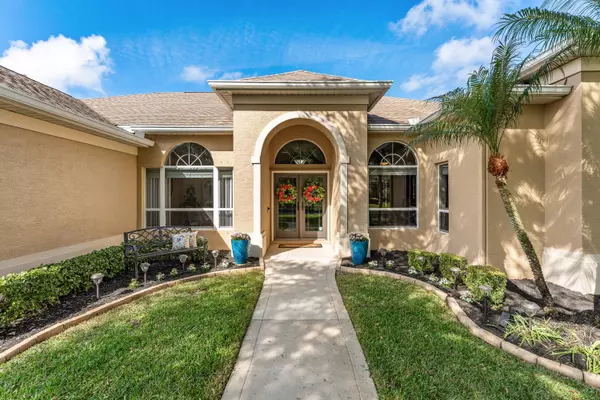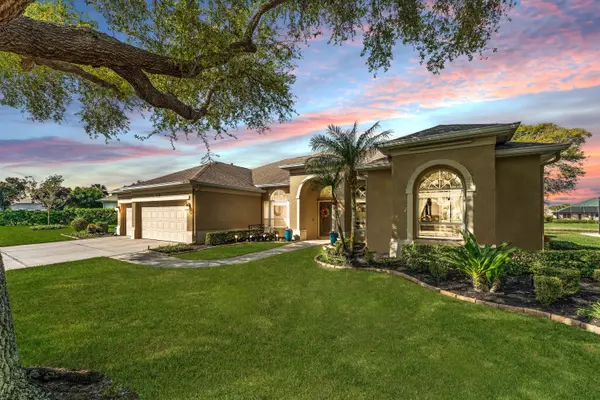$630,000
For more information regarding the value of a property, please contact us for a free consultation.
334 Sandhurst DR Melbourne, FL 32940
3 Beds
2 Baths
2,316 SqFt
Key Details
Sold Price $630,000
Property Type Single Family Home
Sub Type Single Family Residence
Listing Status Sold
Purchase Type For Sale
Square Footage 2,316 sqft
Price per Sqft $272
Subdivision Baytree Pud Phase 1 Stage 1-5
MLS Listing ID 1019562
Sold Date 08/30/24
Style Contemporary
Bedrooms 3
Full Baths 2
HOA Fees $7/ann
HOA Y/N Yes
Total Fin. Sqft 2316
Originating Board Space Coast MLS (Space Coast Association of REALTORS®)
Year Built 1999
Annual Tax Amount $5,975
Tax Year 2023
Lot Size 0.320 Acres
Acres 0.32
Property Description
Nestled within the secure confines of Baytree's guard-gated community, this extraordinary waterfront home boasts three bedrooms, two baths, a den, and a three-car garage, ensuring both luxury and practicality. The residence's exterior is a testament to meticulous care, showcasing superlative curb appeal and expertly manicured landscaping that frames the property with natural beauty.
As you enter, the interiors unfold seamlessly, revealing a harmonious blend of sophistication and comfort. The spacious living areas are adorned with tasteful finishes, and the den provides a versatile space for work or relaxation. The kitchen, equipped with modern amenities, is a haven for culinary enthusiasts.
Stepping outside, the allure of waterfront living becomes apparent. A private oasis awaits, featuring serene views that extend beyond the backyard. The three-car garage adds convenience, while the Gary Player Designed golf club within the Baytree community offers residents an exclusive
Location
State FL
County Brevard
Area 218 - Suntree S Of Wickham
Direction Wickham Rd to Baytree Drive, left on Bradwick, left on Sandhurst. Home is on the left
Interior
Interior Features Breakfast Bar, Breakfast Nook, Built-in Features, Ceiling Fan(s), Eat-in Kitchen, His and Hers Closets, Kitchen Island, Open Floorplan, Pantry, Primary Bathroom -Tub with Separate Shower, Walk-In Closet(s)
Heating Central, Hot Water, Natural Gas
Cooling Central Air
Flooring Carpet, Tile
Furnishings Unfurnished
Appliance Dishwasher, Dryer, Gas Range, Microwave, Refrigerator, Washer
Laundry Gas Dryer Hookup, Lower Level
Exterior
Exterior Feature Outdoor Shower, Storm Shutters
Parking Features Electric Vehicle Charging Station(s), Garage, Garage Door Opener
Garage Spaces 3.0
Pool Community
Utilities Available Cable Available, Electricity Available, Electricity Connected, Natural Gas Available, Natural Gas Connected, Water Available, Water Connected
Amenities Available Clubhouse, Management - Developer, Tennis Court(s)
Waterfront Description Lake Front
View Lake
Roof Type Shingle
Present Use Residential,Single Family
Street Surface Asphalt
Porch Covered, Patio, Screened
Road Frontage Private Road
Garage Yes
Building
Lot Description Corner Lot, Dead End Street, Irregular Lot, Sprinklers In Front, Sprinklers In Rear
Faces Southeast
Story 1
Sewer Public Sewer
Water Public
Architectural Style Contemporary
Level or Stories One
New Construction No
Schools
Elementary Schools Quest
High Schools Viera
Others
Pets Allowed Yes
HOA Name CDD Levied as Non-Ad Valorem Tax
HOA Fee Include Maintenance Grounds,Security
Senior Community No
Tax ID 26-36-14-Pu-0000d.0-0002.00
Security Features 24 Hour Security,Closed Circuit Camera(s),Gated with Guard,Security Gate,Smoke Detector(s)
Acceptable Financing Cash, Conventional, FHA, VA Loan
Listing Terms Cash, Conventional, FHA, VA Loan
Special Listing Condition Standard
Read Less
Want to know what your home might be worth? Contact us for a FREE valuation!

Our team is ready to help you sell your home for the highest possible price ASAP

Bought with Blue Marlin Real Estate





