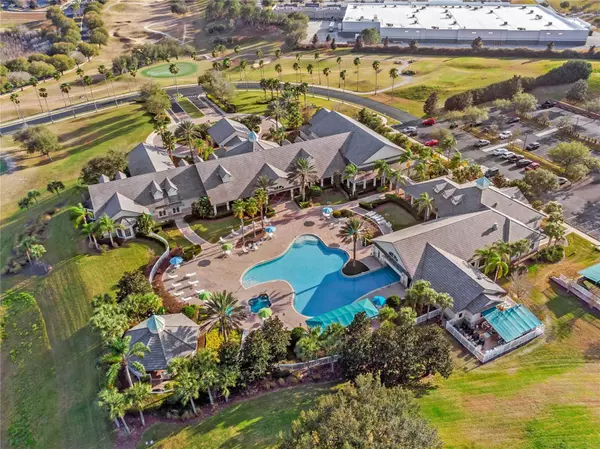$320,000
For more information regarding the value of a property, please contact us for a free consultation.
2985 PINNACLE CT Clermont, FL 34711
2 Beds
2 Baths
1,271 SqFt
Key Details
Sold Price $320,000
Property Type Single Family Home
Sub Type Single Family Residence
Listing Status Sold
Purchase Type For Sale
Square Footage 1,271 sqft
Price per Sqft $251
Subdivision Summit Greens Ph 01
MLS Listing ID O6219323
Sold Date 08/30/24
Bedrooms 2
Full Baths 2
Construction Status Appraisal,Financing,Inspections
HOA Fees $379/mo
HOA Y/N Yes
Originating Board Stellar MLS
Year Built 2001
Annual Tax Amount $1,917
Lot Size 6,098 Sqft
Acres 0.14
Property Description
BRING YOUR GOLF CART! Welcome to your dream home in the heart of Clermont, Florida! This charming single-story residence is nestled within the distinguished 55+ active adult lifestyle community of Summit Greens, offering the perfect blend of comfort and luxury. Boasting 1,271 sq. ft. of thoughtfully designed living space, this meticulously maintained home features two bedrooms, two bathrooms and two car garage. The spacious great room with dining area creates an inviting atmosphere for entertaining or relaxing. The open kitchen is a chef's delight, complete with ample cabinets, generous counter space, an eat-in area, and sleek stainless steel appliances. The primary bedroom provides a private retreat with a large walk-in closet and en suite bath, featuring granite countertops, dual sinks, and a tiled shower. A spacious secondary bedroom and a second full bath with granite countertop and tub/shower combo complete the living quarters. Enjoy Florida's beautiful weather on your screened lanai, perfect for morning coffee or evening relaxation. This spectacular lifestyle golf community offers an array of amenities, including a 28,000 sq. ft. clubhouse with a ballroom, billiards room, card room, and fitness center. Stay active with the indoor/outdoor heated pool, 18-hole championship golf course, pickleball courts, shuffleboard, bocce court, and tennis courts. The onsite activities director ensures a vibrant social calendar filled with events, classes, and activities. Ideally located near shopping, restaurants, downtown Clermont, downtown Winter Garden, and major highway. (Roof-2020, A/C-2022, Water heater-2019)
This home offers both tranquility and convenience. Don't miss this opportunity to embrace the active adult lifestyle you've always dreamed of! Begin living the lifestyle you deserve in Summit Greens! Schedule your tour today.
Location
State FL
County Lake
Community Summit Greens Ph 01
Zoning PUD
Rooms
Other Rooms Great Room, Inside Utility
Interior
Interior Features Ceiling Fans(s), Eat-in Kitchen, High Ceilings, Open Floorplan, Primary Bedroom Main Floor, Thermostat
Heating Heat Pump
Cooling Central Air
Flooring Carpet, Tile
Furnishings Negotiable
Fireplace false
Appliance Dishwasher, Disposal, Dryer, Electric Water Heater, Microwave, Range, Range Hood, Refrigerator, Washer
Laundry Laundry Room
Exterior
Exterior Feature Irrigation System, Private Mailbox, Rain Gutters, Sidewalk, Sliding Doors
Parking Features Driveway, Garage Door Opener
Garage Spaces 2.0
Community Features Buyer Approval Required, Clubhouse, Deed Restrictions, Fitness Center, Gated Community - Guard, Golf Carts OK, Golf, Pool, Sidewalks, Tennis Courts
Utilities Available BB/HS Internet Available, Cable Connected, Electricity Connected, Fire Hydrant, Phone Available, Sewer Connected, Street Lights, Water Connected
Amenities Available Cable TV, Clubhouse, Fitness Center, Gated, Golf Course, Pickleball Court(s), Pool, Recreation Facilities, Security, Shuffleboard Court, Spa/Hot Tub, Tennis Court(s)
Roof Type Shingle
Porch Covered, Rear Porch, Screened
Attached Garage true
Garage true
Private Pool No
Building
Lot Description Landscaped, Sidewalk, Paved, Private
Story 1
Entry Level One
Foundation Slab
Lot Size Range 0 to less than 1/4
Sewer Public Sewer
Water Public
Structure Type Block,Stucco
New Construction false
Construction Status Appraisal,Financing,Inspections
Others
Pets Allowed Yes
HOA Fee Include Guard - 24 Hour,Cable TV,Pool,Internet,Maintenance Grounds,Recreational Facilities
Senior Community Yes
Ownership Fee Simple
Monthly Total Fees $379
Acceptable Financing Cash, Conventional, FHA, VA Loan
Membership Fee Required Required
Listing Terms Cash, Conventional, FHA, VA Loan
Special Listing Condition None
Read Less
Want to know what your home might be worth? Contact us for a FREE valuation!

Our team is ready to help you sell your home for the highest possible price ASAP

© 2024 My Florida Regional MLS DBA Stellar MLS. All Rights Reserved.
Bought with WATSON REALTY CORP.






