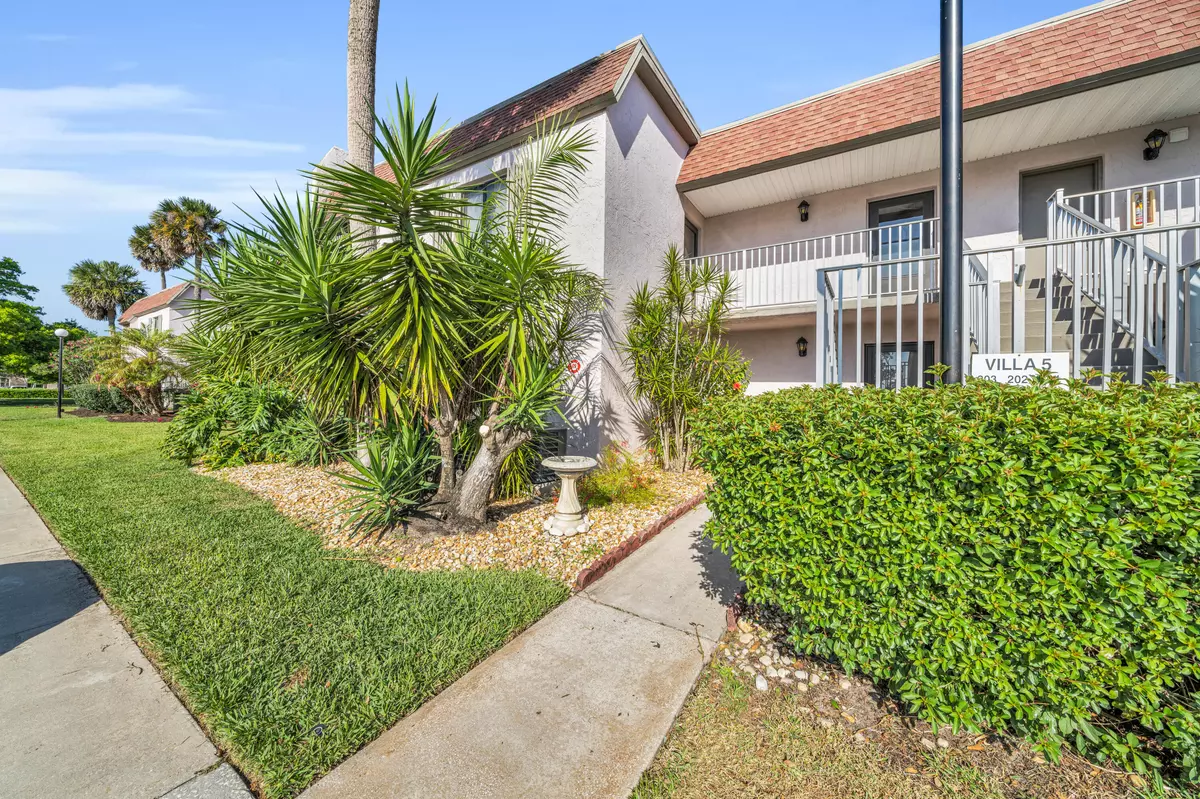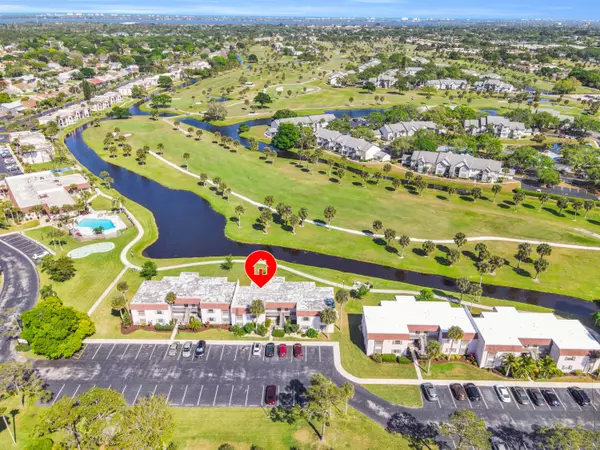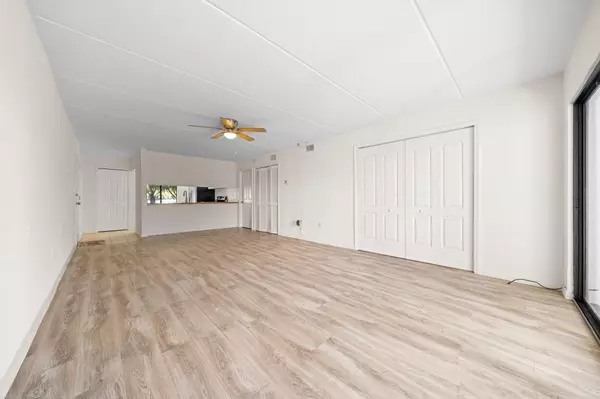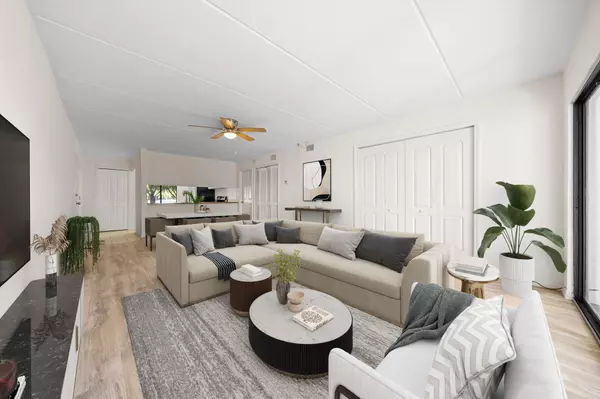$148,000
For more information regarding the value of a property, please contact us for a free consultation.
2727 N Wickham RD #5-103 Melbourne, FL 32935
2 Beds
2 Baths
938 SqFt
Key Details
Sold Price $148,000
Property Type Condo
Sub Type Condominium
Listing Status Sold
Purchase Type For Sale
Square Footage 938 sqft
Price per Sqft $157
Subdivision Sun N Green Condo 1
MLS Listing ID 1008618
Sold Date 08/28/24
Style Other
Bedrooms 2
Full Baths 1
Half Baths 1
HOA Fees $493/mo
HOA Y/N Yes
Total Fin. Sqft 938
Originating Board Space Coast MLS (Space Coast Association of REALTORS®)
Year Built 1975
Annual Tax Amount $470
Tax Year 2023
Lot Size 4,356 Sqft
Acres 0.1
Property Description
Opportunity is knocking! Don't miss the chance to make this serene and convenient home your own. Start your mornings with picturesque sunrises over the 11th hole of Harbour City Golf Course. This ground-floor condo, nestled in a vibrant 55+ community, boasts an airy layout that seamlessly integrates the lush greenery of the golf course into the kitchen, dining area, and living room. Enjoy two generous bedrooms, each with its own ensuite bathroom. Step onto the expansive screened patio, featuring tinted sliding vinyl windows for privacy and comfort. The monthly fee covers essential amenities such as basic cable/internet, water, sewer, trash, pest control, laundry, building insurance, exterior upkeep, and reserves. Indulge in the community's outstanding amenities, including a heated pool, well-equipped exercise area, BBQ grill, putting green, and meeting rooms for social engagements. This is more than just a home; it's a lifestyle.
Location
State FL
County Brevard
Area 323 - Eau Gallie
Direction From Lake Washington, North on Wickham, turn Right onto Harbor un Green Rd. Take an immediate right into the parking lot. Villa 5 is the first building on the left. Unit 103 is located in the southern half of the building. There are numbers on the front of the stairway landings.
Interior
Interior Features Breakfast Bar, Ceiling Fan(s), Primary Bathroom - Tub with Shower, Walk-In Closet(s)
Heating Central, Electric
Cooling Central Air, Electric
Flooring Laminate, Tile
Furnishings Negotiable
Appliance Dishwasher, Electric Range, Electric Water Heater, Refrigerator
Exterior
Exterior Feature ExteriorFeatures
Parking Features Additional Parking, Assigned, Parking Lot
Pool Community, Electric Heat, Fenced
Utilities Available Cable Connected, Electricity Connected, Sewer Connected, Water Connected
Amenities Available Barbecue, Cable TV, Car Wash Area, Clubhouse, Golf Course, Laundry, Maintenance Grounds, Management - Full Time, Management - Off Site, Sauna, Shuffleboard Court, Storage, Trash
View Golf Course
Roof Type Membrane
Present Use Golf Course,Recreational,Residential
Street Surface Asphalt
Porch Covered, Rear Porch, Screened
Road Frontage City Street
Garage No
Building
Lot Description On Golf Course
Faces South
Story 1
Sewer Public Sewer
Water Public
Architectural Style Other
Level or Stories One
New Construction No
Schools
Elementary Schools Creel
High Schools Eau Gallie
Others
Pets Allowed Yes
HOA Name Sin 'n Green Condo Association
HOA Fee Include Cable TV,Insurance,Internet,Maintenance Grounds,Maintenance Structure,Sewer,Trash,Water,Other
Senior Community Yes
Tax ID 27-37-07-00-00256.5-0000.00
Acceptable Financing Cash, Conventional, FHA
Listing Terms Cash, Conventional, FHA
Special Listing Condition Standard
Read Less
Want to know what your home might be worth? Contact us for a FREE valuation!

Our team is ready to help you sell your home for the highest possible price ASAP

Bought with Denovo Realty





