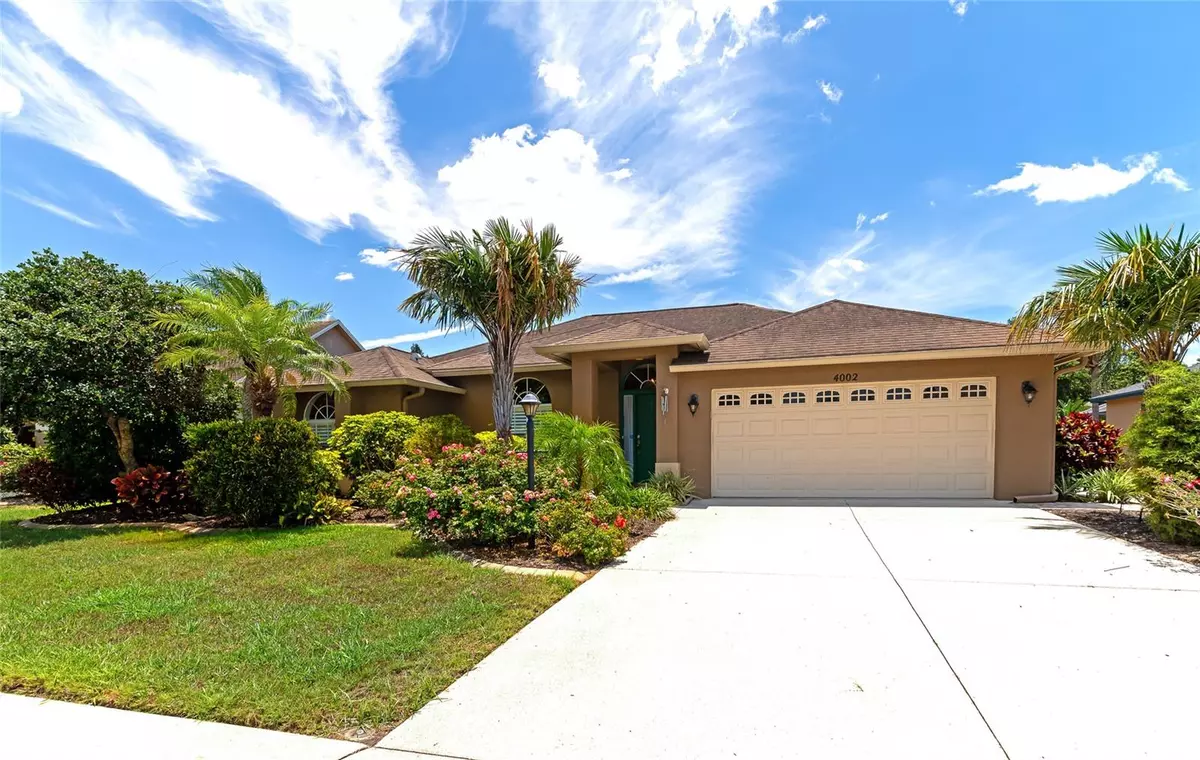$465,400
For more information regarding the value of a property, please contact us for a free consultation.
4002 78TH DR E Sarasota, FL 34243
4 Beds
2 Baths
2,038 SqFt
Key Details
Sold Price $465,400
Property Type Single Family Home
Sub Type Single Family Residence
Listing Status Sold
Purchase Type For Sale
Square Footage 2,038 sqft
Price per Sqft $228
Subdivision Hunters Grove Sub
MLS Listing ID A4611681
Sold Date 08/28/24
Bedrooms 4
Full Baths 2
HOA Fees $16/ann
HOA Y/N Yes
Originating Board Stellar MLS
Year Built 1992
Annual Tax Amount $3,958
Lot Size 8,276 Sqft
Acres 0.19
Lot Dimensions 75x111
Property Description
Prepare to be impressed with this beautifully updated 4BR/2 bath POOL home that is truly move in ready! The vaulted ceilings and neutral palette make envisioning your own personal belongings/touches easy. The kitchen is equipped with Stainless Steel appliances, and offers plenty of counter space for the Chef of the house, as well as ample bar seating. Enjoy true outdoor living on your lanai, that affords the heated pool/spa with plenty of privacy. Gorgeous ,mature landscaping fills the yard and there is a fig tree and papaya fruiting right now. Privacy galore! A gardeners heaven. The two car garage features a workbench with custom cabinets and built in hanging storage.
Location
State FL
County Manatee
Community Hunters Grove Sub
Zoning PDR/WPE
Direction E
Rooms
Other Rooms Breakfast Room Separate, Family Room, Inside Utility
Interior
Interior Features Cathedral Ceiling(s), Ceiling Fans(s), Central Vaccum, High Ceilings, Kitchen/Family Room Combo, Living Room/Dining Room Combo, Open Floorplan, Primary Bedroom Main Floor, Solid Surface Counters, Solid Wood Cabinets, Split Bedroom, Tray Ceiling(s), Vaulted Ceiling(s), Walk-In Closet(s), Window Treatments
Heating Central, Electric
Cooling Central Air
Flooring Ceramic Tile, Laminate
Furnishings Unfurnished
Fireplace false
Appliance Dishwasher, Disposal, Dryer, Electric Water Heater, Microwave, Range, Refrigerator, Washer
Laundry Inside
Exterior
Exterior Feature French Doors
Parking Features Driveway, Garage Door Opener
Garage Spaces 2.0
Pool Heated, In Ground, Outside Bath Access, Screen Enclosure, Tile
Community Features Deed Restrictions, None
Utilities Available Cable Available, Fire Hydrant, Public, Street Lights, Underground Utilities
Amenities Available Fence Restrictions, Vehicle Restrictions
Waterfront Description Lake,Pond
View Y/N 1
View Garden, Pool, Water
Roof Type Shingle
Porch Patio, Rear Porch, Screened
Attached Garage true
Garage true
Private Pool Yes
Building
Lot Description Cul-De-Sac, In County, Near Public Transit, Sidewalk, Street Dead-End, Paved
Entry Level One
Foundation Slab
Lot Size Range 0 to less than 1/4
Sewer Public Sewer
Water Public
Architectural Style Florida, Ranch
Structure Type Block,Stucco
New Construction false
Schools
Elementary Schools Kinnan Elementary
Middle Schools Sara Scott Harllee Middle
High Schools Southeast High
Others
Pets Allowed Breed Restrictions, Yes
HOA Fee Include Escrow Reserves Fund,Other
Senior Community No
Pet Size Extra Large (101+ Lbs.)
Ownership Fee Simple
Monthly Total Fees $16
Acceptable Financing Cash, Conventional, FHA, VA Loan
Membership Fee Required Required
Listing Terms Cash, Conventional, FHA, VA Loan
Num of Pet 4
Special Listing Condition None
Read Less
Want to know what your home might be worth? Contact us for a FREE valuation!

Our team is ready to help you sell your home for the highest possible price ASAP

© 2025 My Florida Regional MLS DBA Stellar MLS. All Rights Reserved.
Bought with COLDWELL BANKER REALTY

